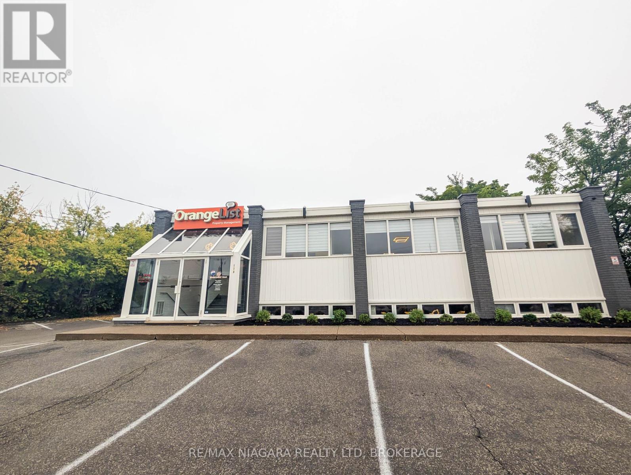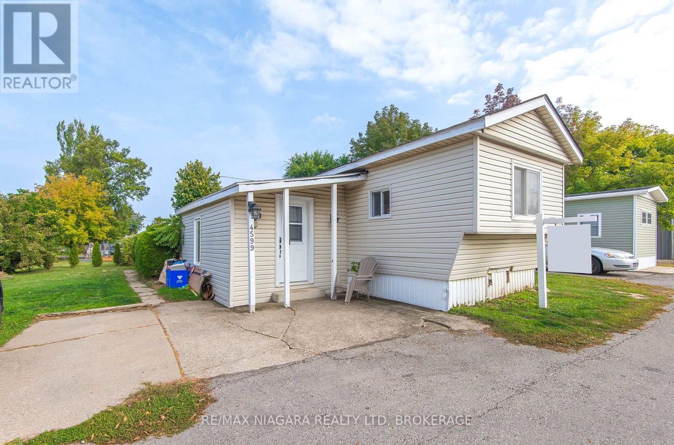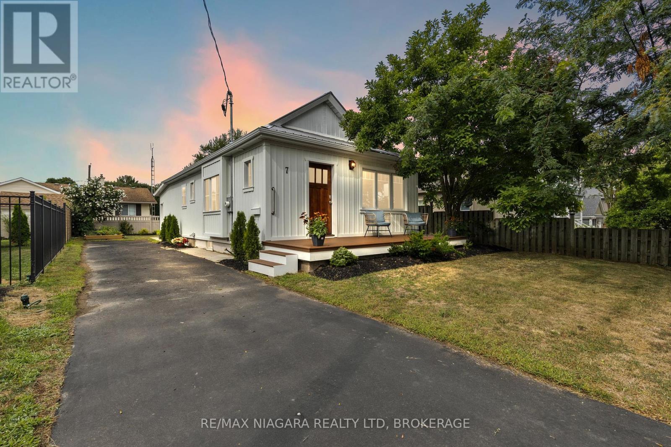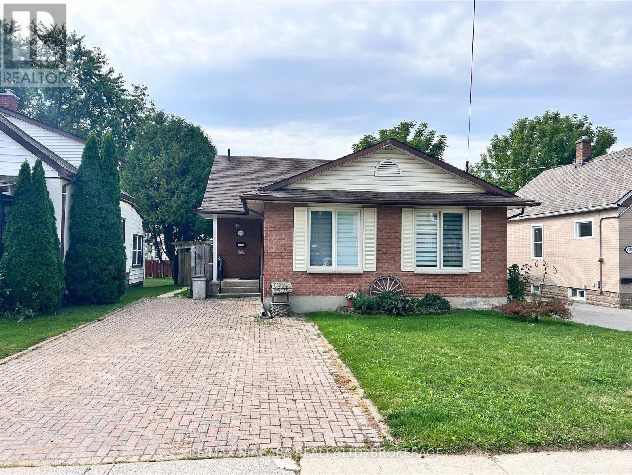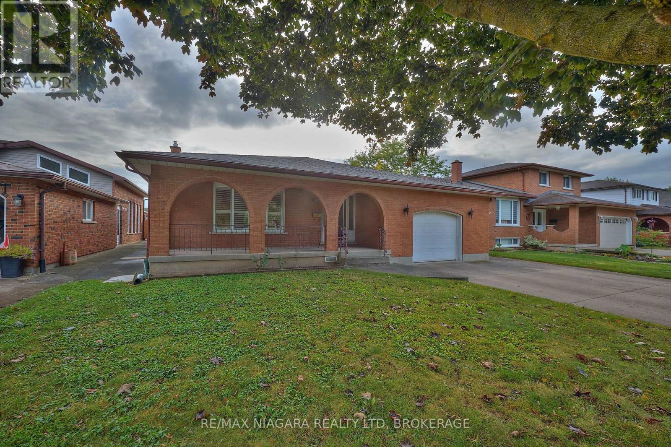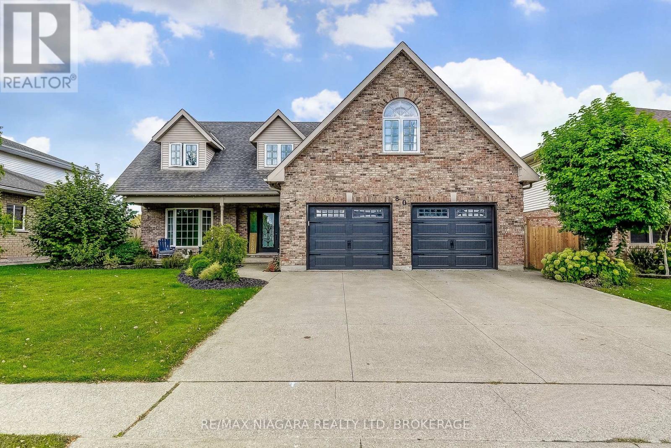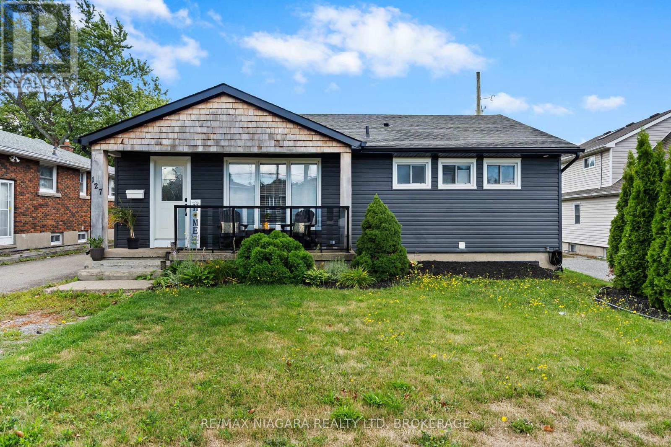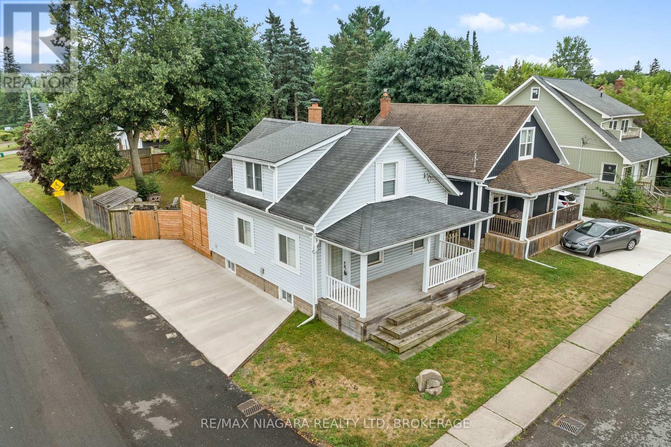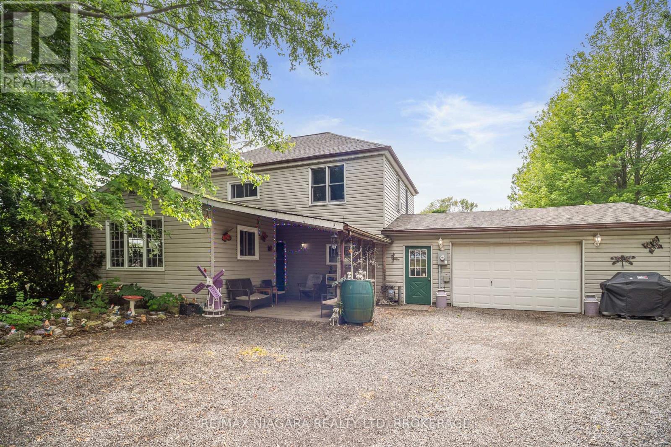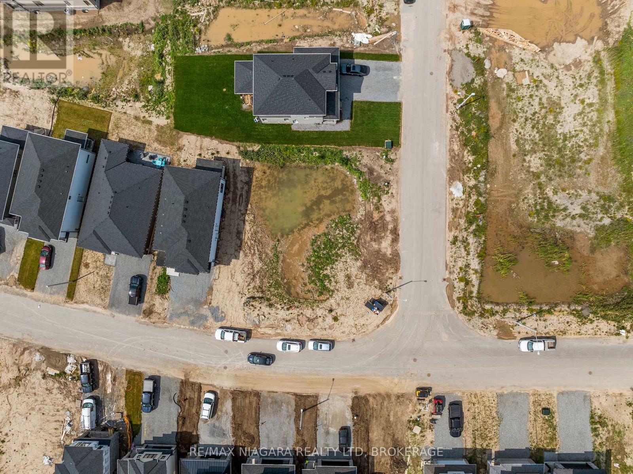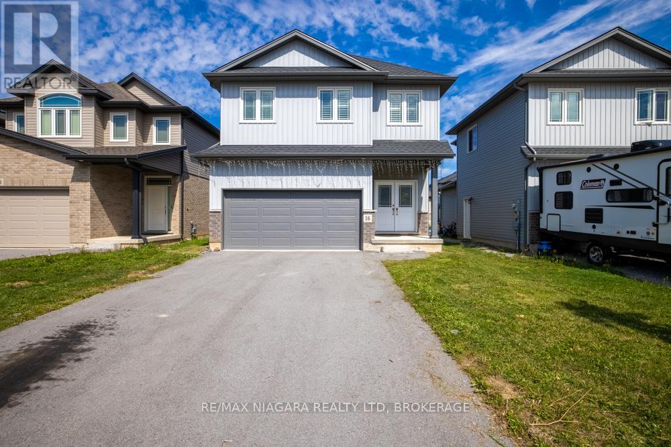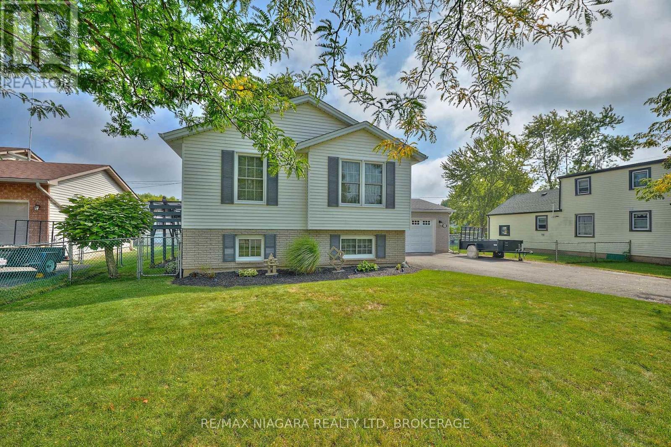LOADING
Lower Unit – 174 Eastchester Avenue
St. Catharines (E. Chester), Ontario
This beautifully renovated lower-level office suite provides 1,060 square feet of versatile and thoughtfully designed workspace, ideal for a wide range of professional uses such as small businesses, creative studios, or private practices seeking a turnkey location. The interior features three private offices that can accommodate executives, staff, or client meetings, as well as a spacious conference room perfectly suited for team collaboration, presentations, or workshops. A modern kitchen breakroom offers a comfortable space for staff meals and coffee breaks, while a well-appointed bathroom adds convenience for employees and visitors alike. Finished with contemporary flooring & updated lighting, the suite creates a polished and welcoming atmosphere that can easily adapt to your brand and furnishings. The monthly rent of $2,350 includes all utilities covering hydro, water, and heating offering exceptional value. (id:47878)
RE/MAX Niagara Realty Ltd
4599 Abigail Lane
Lincoln (Beamsville), Ontario
Welcome home! Renovated , corner lot in desirable Golden Horseshoe Estates community in Beamsville. Well maintained bungalow just under double wide measurements sitting just under 1000 sq feet. newer flooring , freshly painted, super clean! Loads of improvements in the last few years including. new sinks and toilet, lighting fixtures, fully reinsulated, updated countertops, HWT and AC new in 2020, list goes on …… Shows great and priced to sell. This unit features an ample amount of greenspace on the corner lot making it the perfect starter or retirement. (id:47878)
RE/MAX Niagara Realty Ltd
7 Shelley Avenue
St. Catharines (Port Dalhousie), Ontario
Stunning Rebuilt Home with Premium Finishes & Future-Ready Design Rebuilt from the ground up over the past three years, this exceptional home pairs high-quality craftsmanship with thoughtfully chosen finishes and modern upgrades. Featuring a Luxair central heating & cooling system, high-efficiency Rheem 50-gallon boiler, and upgraded 200 Amp electrical service, its designed for both comfort and longevity. The main level boasts 3/4″ maple hardwood in a rich gunstock stain, solid core vinyl plank in the game room, and ceramic tile with heated floors in the bathroom. The custom kitchen shines with Timberwood cabinetry, quartz counters, and a matching backsplash. Exterior upgrades include VicWest 28 gauge steel roofing, low-maintenance Celect Cellular Composite siding, a Trek composite front porch, and a knotty cedar back deck perfect for entertaining. Foam-insulated walls, Rockwool attic insulation, and 2×10 ceiling joists on ~12 centers make this home both energy efficient and structurally ready for a future second-storey addition. Move-in ready with infrastructure built to last this is a rare opportunity to own a home designed to meet your needs now and in the years to come. (id:47878)
RE/MAX Niagara Realty Ltd
6516 Monroe Street
Niagara Falls (Dorchester), Ontario
Welcome to 6516 Monroe Street, a charming 2+1 bedroom, 4-level backsplit located in Niagara Falls neighbourhood close to schools, shopping, and everyday amenities. This well-maintained home features updated flooring and windows, along with a newer roof, furnace, and central air, offering both comfort and peace of mind. The main floor boasts a bright living and dining room, along with a functional kitchen that provides direct access to the fully finished backyard oasis. Enjoy summer days by the inground pool, relax under the covered patio, or take advantage of the convenient change room perfect for entertaining family and friends. On the lower level, you’ll find a spacious family room complete with a bar and a walk-up to the pool area, blending indoor and outdoor living seamlessly. The fourth level includes a third bedroom, laundry, office/storage space, and a cold room for extra utility. With versatile living space across four levels and an inviting outdoor retreat, this home is ideal for families or those who love to entertain. (id:47878)
RE/MAX Niagara Realty Ltd
6330 Caledonia Street
Niagara Falls (Arad/fallsview), Ontario
Welcome to 6330 Caledonia Street, a spacious 3-bedroom, 2-bathroom backsplit located in a desirable Niagara Falls neighbourhood. Close to schools, shopping, and everyday amenities, this home offers convenience and great potential for families. A large concrete front porch adds charm and curb appeal, welcoming you inside. The main floor includes a bright living room and formal dining room, perfect for gatherings and entertaining. The upper level features three bedrooms and a full bathroom, providing comfortable family living. On the lower level, you’ll find a large family room with a cozy wood-burning fireplace and a walk-up to the bright sunroom, complete with a gas hookup and sink ideal for year-round enjoyment. The basement level offers a recreational room, laundry area, and two cantinas, perfect for storage, a wine cellar, or hobby space. California shutters are featured throughout. While the home may require some cosmetic updating, it offers fantastic in-law potential and is well-suited for multigenerational living. With its flexible layout, ample living areas, and sought-after location, 6330 Caledonia is a wonderful place to call home. (id:47878)
RE/MAX Niagara Realty Ltd
80 Green Meadow Crescent
Welland (Prince Charles), Ontario
Welcome to this beautiful 2-storey home, featuring a grand entrance that sets the tone for elegance throughout. The main floor offers a formal living room, dining room, 2-piece bath, laundry, and an open-concept kitchen with granite countertops overlooking the family room with gas fireplace and French doors leading to a covered porch and deck. Upstairs, you will find four spacious bedrooms, including a primary suite with ensuite, plus a 4-piece bath. The fully finished basement includes a second kitchen, recreation room, and fruit cellar, with convenient walk-up access to the double car garage. Outside, enjoy a fully fenced yard and a concrete driveway with parking for up to six vehicles combining executive style with everyday practicality. (id:47878)
RE/MAX Niagara Realty Ltd
127 St Davids Road
Thorold (Thorold Downtown), Ontario
Welcome to this beautifully renovated 5-bedroom, 2-bathroom home, thoughtfully designed to offer both modern comfort and versatile living options. Completely updated from top to bottom, the property includes a full in-law suite with its own private entrance, making it ideal for multi-generational families or as a rental opportunity. The main level features an open-concept layout with tall vaulted ceilings, a stunning new kitchen, 3 spacious bedrooms, a full bathroom, and convenient laundry. The lower level continues to impress with high ceilings, 2 additional bedrooms, a full bathroom, a second kitchen, and its own laundry, providing a completely independent living space. Set on a private lot, the home offers ample outdoor space for relaxation or entertaining, while a detached garage and long driveway ensure generous parking and storage. With recent upgrades including new windows, roof, furnace, A/C, and updated electrical, along with stylish modern finishes throughout, this move-in-ready property combines functionality, comfort, and convenience. Perfectly located near schools, shopping, and everyday amenities, it offers an exceptional opportunity to enjoy a truly turnkey home. (id:47878)
RE/MAX Niagara Realty Ltd
5690 Highland Avenue
Niagara Falls (Hospital), Ontario
Located in the vibrant heart of Niagara Falls, this charming, stylish home offers unbeatable convenience and a lifestyle of ease. Whether you’re a first-time buyer, downsizer, or investor, this property ticks all the right boxes. Set on a deep 40 ft by 155 ft corner lot on Highland Ave, this home boasts side access to the backyard, providing added flexibility and privacy. The spacious backyard is a true highlight, perfect for entertaining with a large deck, fire pit, and outdoor sauna for ultimate relaxation. Step inside to a spacious mudroom, perfect for storing coats, shoes, and gear year-round. The open-concept interior features a combined living and dining room with light floors throughout, creating a warm and inviting space ideal for everyday living and entertaining. The kitchen is both functional and stylish, showcasing rich dark wood cabinetry, stainless steel appliances, mosaic tile backsplash, and modern pot lighting. The second floor has cozy features such as exposed brick in the hall and barn-style doors with nooks perfect for curling up with a good book. With two beds upstairs and a third in the newly finished basement, there’s plenty of room for family, guests, or a home gym/office. The large front porch adds charm and extra outdoor living space, perfect for enjoying your morning coffee or unwinding in the evening. This home offers strong investment potential in a highly desirable location close to shops, parks, schools, and transit. Don’t miss your chance to own this Niagara gem! (id:47878)
RE/MAX Niagara Realty Ltd
11284 Golf Course Road
Wainfleet (Marshville/winger), Ontario
Welcome to 11284 Golf Course Road, a charming 2-storey home nestled in the peaceful and picturesque community of Wainfleet. Situated on a generous 1.154-acre lot, this property offers plenty of space for outdoor living and recreation, complete with a dream garage/workshop featuring a trailer amp and additional storage.Recent updates include a new roof (2023) and nearly all new windows, ensuring peace of mind and energy efficiency. Additional features include a boiler hot water tank, a water filtration system, and a cistern conveniently located on the left side of the home.Step inside to a warm and welcoming main floor. The kitchen, with its classic hardwood flooring, offers functionality and style, including two pantries for ample storage. The spacious family room is carpeted for comfort and designed for relaxation or entertaining. It showcases a vaulted wood ceiling and a newer gas fireplace, adding character and coziness during cooler months.From the family room, walk out onto a 16′ x 15′ newer deck, perfect for outdoor dining, lounging, or enjoying the tranquility of the surrounding nature.This is a rare opportunity to own a beautifully maintained home on a spacious lot in a sought-after rural setting. Don’t miss your chance to experience the charm and space of country living just minutes from city conveniences. (id:47878)
RE/MAX Niagara Realty Ltd
8885 Angie Drive
Niagara Falls (Forestview), Ontario
FULLY SERVICED LOT – Prime Vacant Lot in Niagara Falls’ Newest Development! Step into a world of endless possibilities with this fully serviced, ready-to-build lot situated in Niagara Falls’ most anticipated up-and-coming neighborhood. With an impressive size and a prime location, this parcel offers the perfect canvas for your dream home or investment property.Whether you’re a homeowner seeking the perfect plot for your dream dwelling or an investor recognizing the value of building in a booming location, this lot offers unmatched potential. Don’t miss out on this golden opportunity to stake your claim in Niagara Falls’ next big thing (id:47878)
RE/MAX Niagara Realty Ltd
16 Bowman Crescent
Thorold (Hurricane/merrittville), Ontario
Welcome to this exceptional 3-bedroom, 2.5-bathroom detached home nestled in Thorold’s sought-after Hurricane/Merrittville neighbourhood. Built just 4 years ago by Marken Homes, this meticulously maintained residence offers the perfect blend of modern convenience and comfortable living. Step inside to discover a bright, open-concept main floor that seamlessly flows from room to room, creating an ideal space for both daily living and entertaining. The heart of the home features a stunning kitchen that will inspire your culinary creativity. Abundant counter space and generous cabinet storage ensure everything has its place, while the open design keeps you connected to family and guests. A convenient main floor powder room adds functionality for busy households and visitors. Retreat to the second floor where three spacious bedrooms provide peaceful havens for rest and relaxation. The primary suite is a true retreat, complete with a walk-in closet for all your wardrobe needs and a private ensuite bathroom. An additional 4-piece bathroom serves the remaining bedrooms with style and convenience. The unfinished basement presents a blank canvas for your vision whether you dream of a home theater, family recreation room, home office, or workshop, the space awaits your personal touch. Prefer maximum storage? The basement serves perfectly in its current state. Step outside to the backyard, where you can unwind after a long day, host summer barbecues, or simply enjoy the fresh air and sunshine in your own space. Situated in a family-friendly area, you’ll enjoy the perfect balance of suburban tranquility while remaining conveniently connected to local amenities, schools, and transportation routes. Don’t miss this opportunity to own a move-in ready home that combines quality construction, thoughtful design, and endless potential in one of Thorold’s most desirable neighbourhoods. (id:47878)
RE/MAX Niagara Realty Ltd
524 Lakeview Road
Fort Erie (Crescent Park), Ontario
Welcome to 524 Lakeview Road, a meticulously maintained 3-bedroom, 2-bath raised bungalow in desirable Crescent Park. Built in 1990 with 2×6 construction and quality upgrades throughout, this home combines comfort, efficiency, and functionality just two and a half blocks from Lake Erie. Step inside to find gleaming hardwood floors, a spacious main living area, and an upper-level washroom with a tub/shower combination. The finished lower level offers a cozy family room, an additional washroom with shower, a convenient laundry/mud room with inside garage access, and a large storage area that could easily be converted into a 4th bedroom. The attached heated garage is fully insulated, equipped with a factory-insulated door, door opener, and a 220-volt, 30-amp outlet perfect for hobbyists or EV charging. Outdoors, enjoy a side patio off the kitchen, a covered concrete deck accessible from the garage, and a fenced side and rear yard with a shed and generator hookup. Recent updates include new windows and doors, wide eavestroughs with gutter guards, LED lighting throughout, and security cameras. Mechanical features include a two-stage high-efficiency furnace, central air conditioning, and battery backup sump pump for peace of mind. Situated on a 66 x 110 lot, this property is just a short walk to both public and private Crescent Park beaches. If you’re looking for a solid, thoughtfully built home in a sought-after community near the lake this is it! (id:47878)
RE/MAX Niagara Realty Ltd

