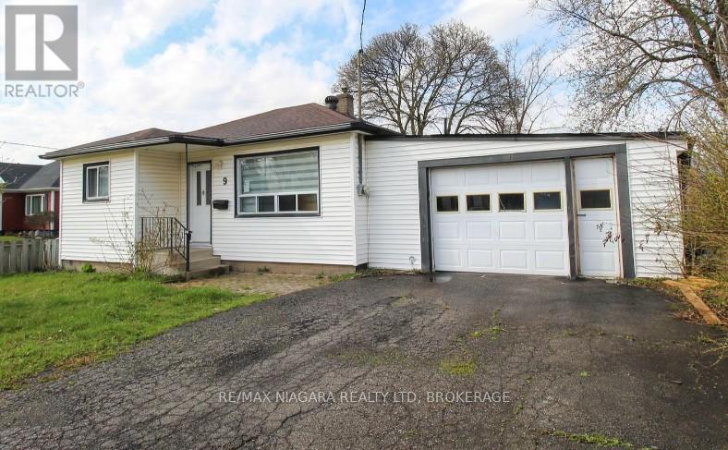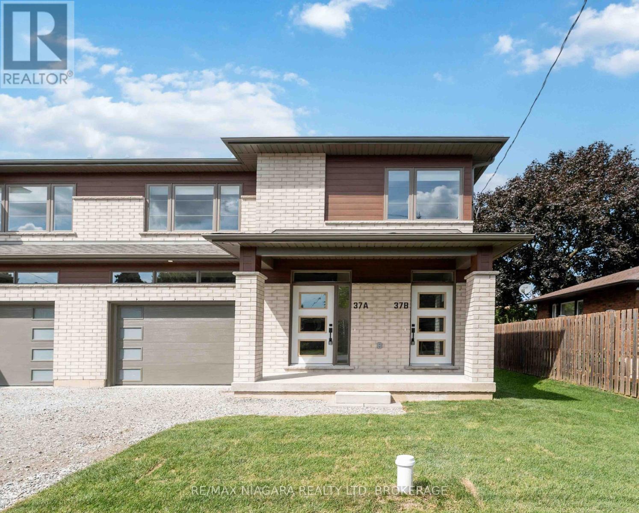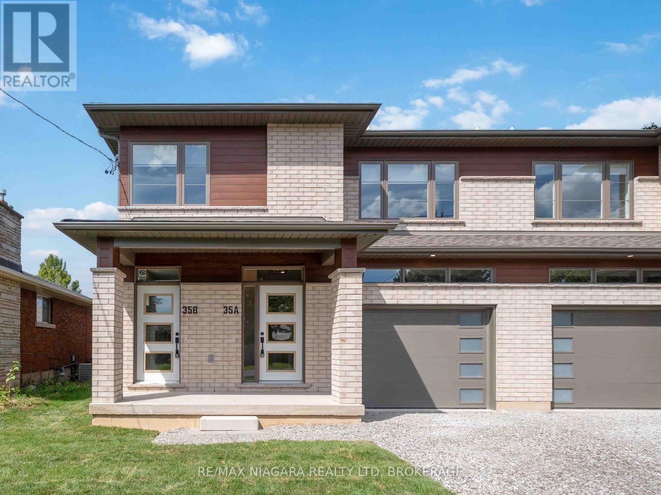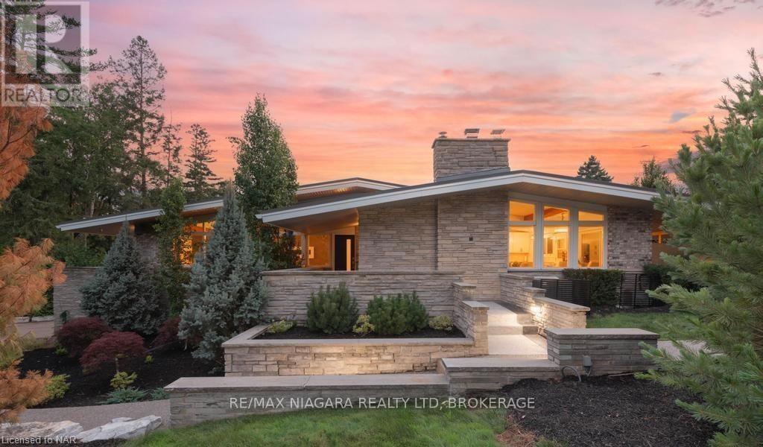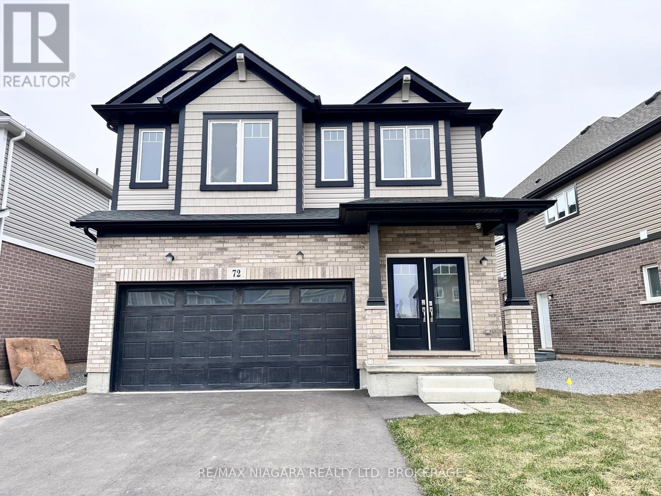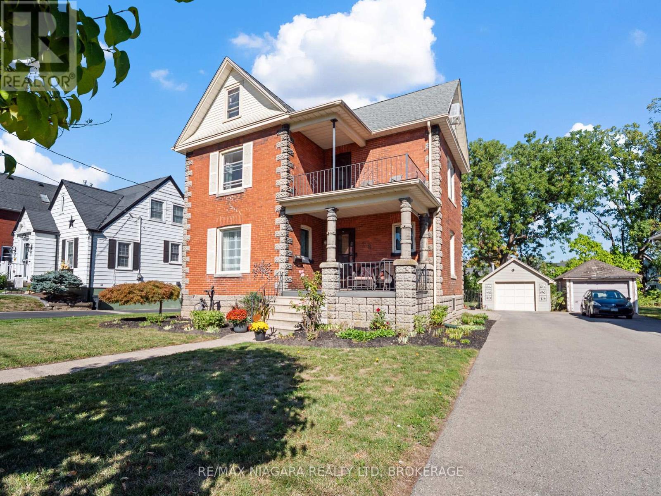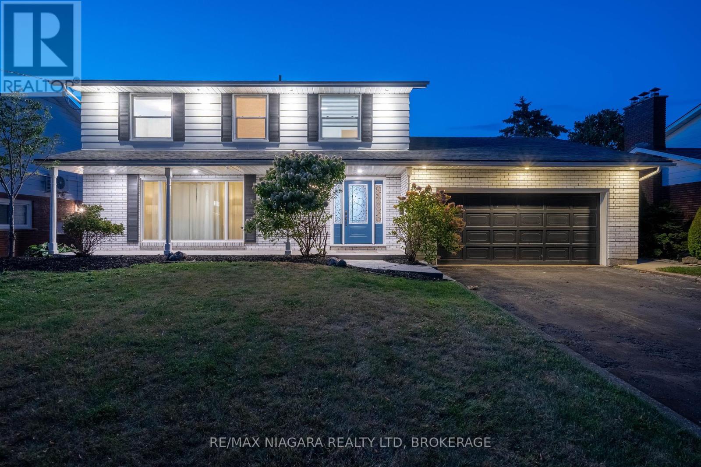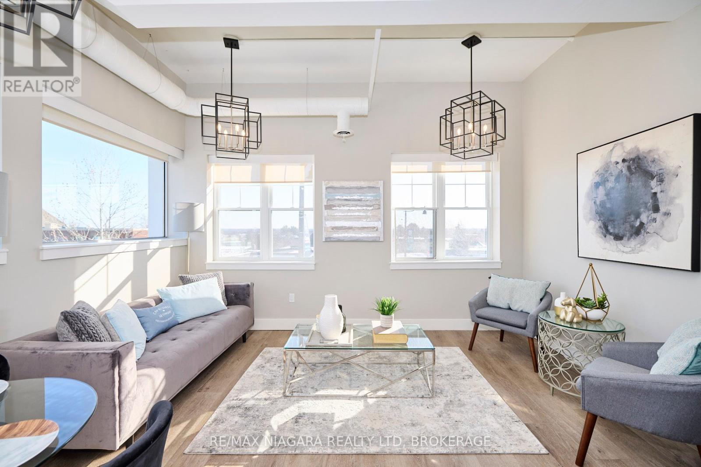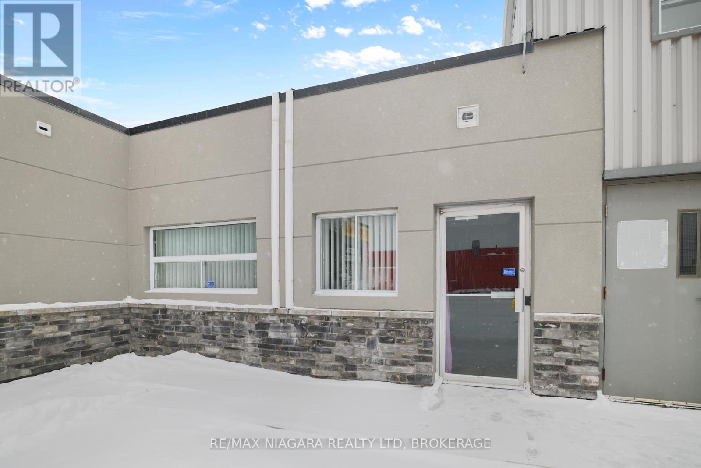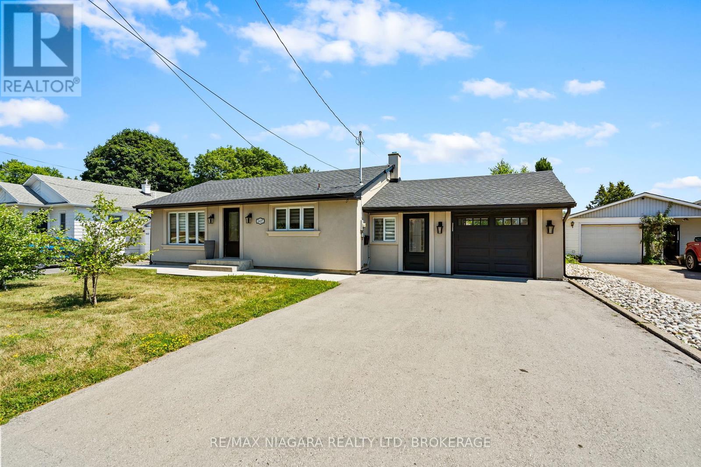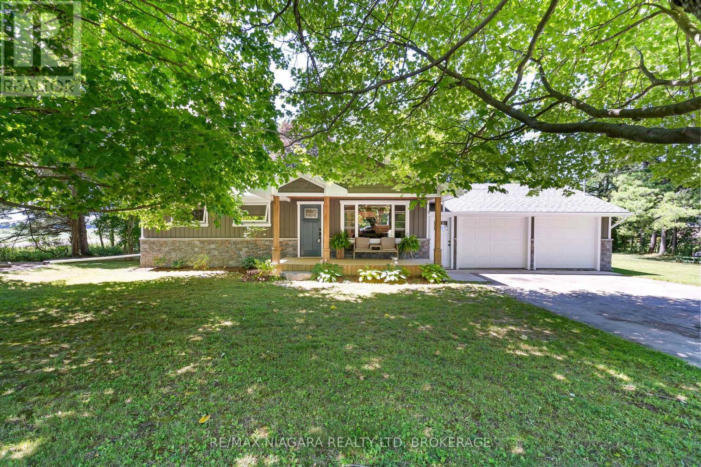LOADING
9 Inglewood Road
St. Catharines (Oakdale), Ontario
Bungalow with attached garage. Rear In-law suite currently leased. Many newer renovations including flooring, kitchen, bathrooms. (id:47878)
RE/MAX Niagara Realty Ltd
B – 37 Buchanan Road
St. Catharines (Carlton/bunting), Ontario
Brand new, never lived in basement unit on Buchanan Rd, St. Catharines. This beautiful property offers a unique, beautifully and thoughtfully designed layout with high-end finishes throughout, top-of-the-line appliances, quartz countertops, and stylish details in every room. With its modern open-concept design, this unit is completely separated with its own private entrance, heating, and cooling system; nothing is shared with other tenants. Located in a quiet neighborhood close to parks, restaurants, grocery stores, and all amenities, this home combines comfort with modern living. You won’t find anything like it in St. Catharines! A must-see basement apartment, perfect for a small family, young couple, or professionals looking for comfort, style, and a place to truly call home. Tenant to pay for all utilities, street parking only. (id:47878)
RE/MAX Niagara Realty Ltd
B – 35 Buchanan Road
St. Catharines (Carlton/bunting), Ontario
Brand new, never lived in basement unit on Buchanan Rd, St. Catharines. This beautiful property offers a unique, beautifully and thoughtfully designed layout with high-end finishes throughout, top-of-the-line appliances, quartz countertops, and stylish details in every room. With its modern open-concept design, this unit is completely separated with its own private entrance, heating, and cooling system; nothing is shared with other tenants. Located in a quiet neighborhood close to parks, restaurants, grocery stores, and all amenities, this home combines comfort with modern living. You won’t find anything like it in St. Catharines! A must-see basement apartment, perfect for a small family, young couple, or professionals looking for comfort, style, and a place to truly call home. Kindly note that the images displayed are from unit 37B. Unit 35B features the same floor plan but may have subtle variations, including a different color palette. Tenant to pay for all utilities, street parking only. (id:47878)
RE/MAX Niagara Realty Ltd
2 Mallette Crescent
Niagara-On-The-Lake (St. Davids), Ontario
Estate style lot surrounded by mature trees in the gorgeous Bevan Heights location featuring 3 bedrooms with a potential 4th, 5 bathrooms, a Boldt saltwater heated pool, outdoor poolhouse with bathroom, metal roof, heated garage, 200amp service, Generac generator, and EV charger. This exceptional estatae featuring 3,000 sq/ft of finished living space is offering refined living with the charm and tranquility of a Muskoka retreat. Surrounded by mature trees and lush, professionally landscaped grounds, the property is a true blend of elegance, privacy, and natural beauty. Inside, the open-concept layout features vaulted ceilings with exposed beams, engineered hardwood, and heated kitchen tiles. The gourmet kitchen boasts Kraft Maid cabinetry, an oversized Caesarstone quartz island, premium appliances, and skylights that flood the space with natural light. The living room is anchored by a floor-to-ceiling stone gas fireplace, while custom built-ins provide extra storage or a dedicated office space. The dining room is elevated with a Venetian feature wall and an electric fireplace.Upstairs, the primary suite has French doors to a covered porch overlooking the backyard, a spa-like 4-piece ensuite with heated towel racks, and a walk-in closet. The second bedroom offers its own ensuite and a private covered balcony with garden views.The lower level includes a large family room witha gas fireplace, a third bedroom with a 3-piece bath, and an office with a kitchen rough-in, ideal for an in-law suite. Outside, enjoy the in-ground saltwater pool, cedar cabana with 2-piece bath and outdoor shower, pergola, hot tub, and fire pit. The smart system controls lighting and music, while the irrigation system keeps gardens lush. The heated garage offers parking plus space for a workshop or storage. This home blends modern luxury, cottage charm, and privacy, an extraordinary place to call home. (id:47878)
RE/MAX Niagara Realty Ltd
72 Bur Oak Drive
Thorold (Confederation Heights), Ontario
Stunning Detached Home Located in the Desirable Confederation Heights Area! This spacious property boasts over 2300 square feet of living space, featuring 4 bedrooms and 3 bathrooms. Enjoy the convenience of a separate side entrance to the basement, complete with rough-ins for easy development of an additional suite, perfect for in-laws or generating supplemental income. Upgraded stainless steel appliances enhance the modern kitchen, while numerous upgrades throughout add to the home’s appeal. Don’t miss out on this must-see property! Ideally situated close to parks, schools, shopping, and just a short 15-minute drive from the picturesque Niagara-on-the-Lake and its world-renowned wineries. (id:47878)
RE/MAX Niagara Realty Ltd
18 Emerick Avenue
Fort Erie (Central), Ontario
Welcome to a timeless residence rich in tradition and character. This beautifully crafted 2.5-storey stone and brick home sits on a generous lot just steps from the Niagara River, offering a rare blend of elegance, history, and modern comfort. Step inside to discover soaring 9-foot ceilings, gleaming wood floors, and exquisite original wood trim and doors. The inviting living room features a corner gas fireplace with oak surround, while the formal dining room seamlessly connects to both the kitchen and living area. The thoughtfully updated kitchen (2012) boasts granite countertops, crisp white cabinetry, a centre breakfast island, and tiled flooring perfect for everyday living and entertaining. A unique secondary staircase leads to the upper level, where the primary bedroom offers its own private balcony (redone in 2016). The second-floor bathroom was fully remodeled in 2018, complementing three additional spacious bedrooms. The finished third level provides a versatile retreat with skylights, a carpeted recreation room, office area, and ample storage. Outdoors, beautifully landscaped grounds frame a stunning in-ground pool (18′ x 38′, up to 9.5 ft deep) with a brand-new liner installed in 2023 along with a new heater (2023), creating a private oasis for relaxation and gatherings. A fenced backyard and single detached garage complete the exterior. This meticulously maintained home has seen numerous updates, including a new roof (2016), furnace (2018), re-done driveway (2016), flooring (2014), balcony, windows, and more ensuring peace of mind for years to come. Blending timeless craftsmanship with modern updates, this captivating home is the perfect opportunity to own a piece of Fort Eries charm. (id:47878)
RE/MAX Niagara Realty Ltd
49 Royal York Road
St. Catharines (Lakeshore), Ontario
Have you ever dreamed of living by the waterfloating in your pool, sipping a drink, and watching breathtaking sunsets while waves gently roll in? This charming and spacious family home offers all that and more.Nestled on a quiet, tree-lined street, the home immediately impresses with its mature landscaping, beautifully maintained neighboring properties, and sweeping panoramic views of the watervisible from many of the oversized windows throughout.Step inside to a welcoming foyer that opens into a thoughtfully designed open-concept living space. The kitchen, complete with a generous dinette area, flows seamlessly into the living and dining roomsall featuring rich hardwood flooring. This inviting space is ideal for entertaining, with pride of ownership evident in every detail.The attached sunroom is a true highlightbright, cozy, and perfect for enjoying your morning coffee or a good book with a view.Upstairs, youll find four sun-drenched bedrooms. The spacious primary suite includes hardwood flooring, a private 3-piece ensuite, double closets, and an enclosed balcony offering stunning lake viewsa serene retreat.The finished basement expands your living space with tiled flooring, two large recreation rooms, a fifth bedroom, a 3-piece bathroom, and a laundry areaideal for guests or extended family stays.Additional features include:A 16′ x 32′ in-ground concrete pool200 amp electrical panel (plus an additional 100 amp panel in the garage)Double garage with automatic door opener and an E-car charging unit.All of this located just minutes from scenic walking trails along Lake Ontario, Sunset Beach, wineries, and the charming towns of Niagara-on-the-Lake and Port Dalhousie.Whether you’re raising a family or simply searching for your forever home by the water, this property delivers lifestyle, location, and endless possibilities. (id:47878)
RE/MAX Niagara Realty Ltd
201 – 1440 Pelham Street
Pelham (Fonthill), Ontario
LOCATION! LOCATION! LOCATION! This Beautiful and Modern 1 Bedroom + 1 Den Apartment Is Located in Downtown Fonthill, Just Steps Away From Shopping, Dining And Events! Modern And Open Concept, With Stainless Steel Appliances, Open Air 11 Foot Ceilings, Sleek Kitchen With Quartz Countertops And Crisp Bathrooms. This Unit Features 2 Bathrooms and Large Oversized Windows With Abundant Sunlight. Looking For Quiet And Privacy, This Unit is Perfect. Each Unit Comes With It’s Own In-Suite Laundry, 2 Parking Spaces, Visitor Parking, Water Included in Rent. Tenant Responsible For Electricity, Cable and Internet. Required: Rental Application, References, Credit Check, Proof of Income, Lease and Deposit Required. Please note that this is a 1 bedroom + 1 den listing. Den is not considered a bedroom because it doesn’t have a window but does have a 3 piece ensuite. (id:47878)
RE/MAX Niagara Realty Ltd
3597 Carver Street
Fort Erie (Stevensville), Ontario
Located in a quiet, family-friendly neighborhood, this beautifully maintained 3-bedroom, 2-bathroom home offers the perfect mix of comfort, style, and convenience. Inside, you’ll find an open-concept main floor with engineered hardwood flooring and large windows that fill the space with natural light. The spacious living and dining areas are ideal for everyday living or entertaining guests. The modern kitchen features custom countertops and included appliances perfect for cooking and hosting. The generous primary suite boasts a walk-in closet, a 4-piece ensuite, and access to a private, covered patio a peaceful retreat to start or end your day. Outside, the fully fenced backyard offers a safe space for kids or pets, plus a lower, secluded patio that’s great for BBQs or relaxing evenings. Located just minutes from the QEW, you’ll enjoy the quiet charm of Stevensville with easy access to shopping, schools, parks, and restaurants. This move-in-ready home is a perfect place to put down roots. Schedule your viewing today! (id:47878)
RE/MAX Niagara Realty Ltd
102 – 4807 Kent Avenue
Niagara Falls (Ascot), Ontario
Excellent Commercial unit for Lease in established commercial building with close access to the QEW and visibility from the highway. Perfect for a small business this unit has a total of 370 sq ft with a 2 pc bathroom, reception area and an office large enough for 2 desks. (id:47878)
RE/MAX Niagara Realty Ltd
1427 Niagara Stone Road
Niagara-On-The-Lake (Virgil), Ontario
Turn-key and move-in ready, this stunning and beautifully updated bungalow is situated in the heart of Virgil on a rarely available premium 60×200 fully fenced lot. Located just minutes from Old Town Niagara-on-the-Lake, this home offers exceptional value in a rapidly growing area surrounded by new development. Inside, you’ll find quality craftsmanship throughout, with potlights adding warmth and elegance across the living spaces. The cozy living room is centered around a brand-new linear gas fireplace (2023), creating a welcoming ambiance. The main floor features a brand-new modern kitchen complete with quartz countertops, a Miele dishwasher, and a GE Café stove (2023), along with other new appliances. 2 spacious bedrooms and a stylishly renovated bathroom round out the main floor. The lower level, accessible through a separate entrance, offers excellent potential for an in-law suite or rental opportunity. It includes an additional bedroom, a full bathroom, and a potential second bedroom, ideal for extended family or income potential. Additional features include a tandem garage featuring a sub-panel with ample space for parking, storage, or a workshop, and a detached shed for added convenience. Major updates include a new roof (2023), windows, AC, washer and dryer (2019). The expansive backyard is perfect for entertaining or relaxing. This is a rare opportunity to own a truly turn-key home in a vibrant and evolving community. (id:47878)
RE/MAX Niagara Realty Ltd
43092 Wills Road
Wainfleet (Marshville/winger), Ontario
A Slice of Country Calm Awaits at 43092 Wills Road, Wainfleet! Nestled on a quiet rural road and surrounded by mature trees, this charming 3-bedroom home is the peaceful retreat you’ve been waiting for. From the moment you arrive, the setting welcomes you serene, shaded, and filled with the simple joys of country living. Step onto the idyllic front porch, where mornings are made for coffee and quiet reflection as you watch the world go by beneath a canopy of trees. Inside, the home opens to bright, airy principal rooms with an open-concept layout that feels both spacious and cozy. Oversized windows bathe the living space in natural light, bringing the beauty of the outdoors in.The updated kitchen blends modern touches with functional design, flowing seamlessly into the living and dining areas perfect for everyday living or entertaining friends. Patio doors off the dining space lead you to a private backyard oasis, where a spacious deck offers the ideal spot for weekend BBQs or quiet evenings under the stars. The home is complete with 3 bedrooms and a beautifully refreshed bathroom with laundry, this home has been tastefully renovated since 2018 and is move-in ready. The attached double garage provides convenient storage or space for hobbies. Whether you’re a first-time buyer, downsizer, or simply craving a change of pace, 43092 Wills Road offers comfort, charm, and connection to nature all just a short drive to town amenities. Don’t miss your chance to own this lovingly maintained rural gem. (id:47878)
RE/MAX Niagara Realty Ltd

