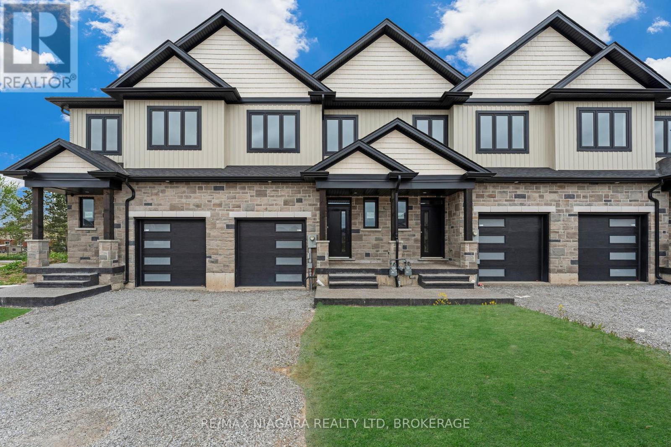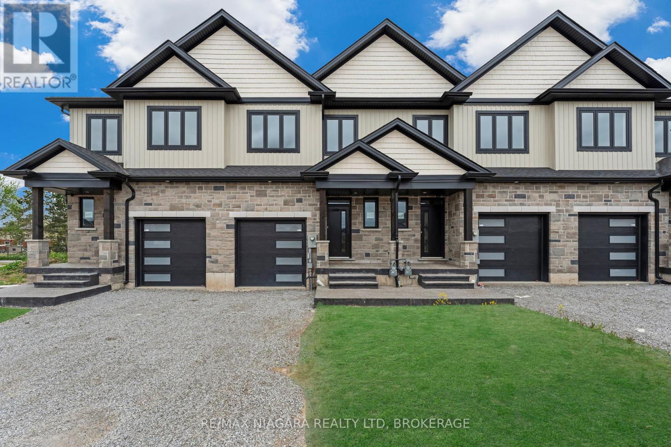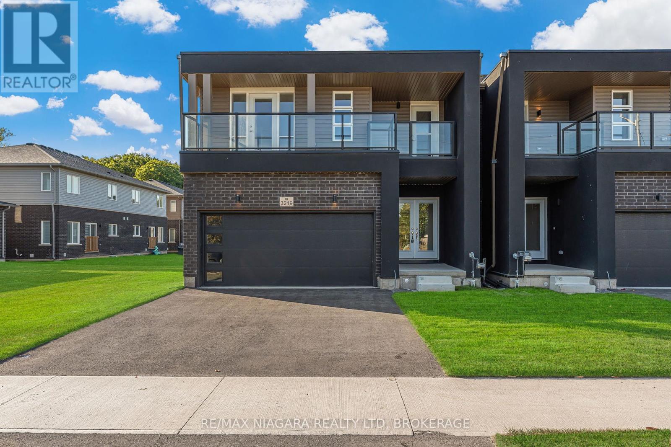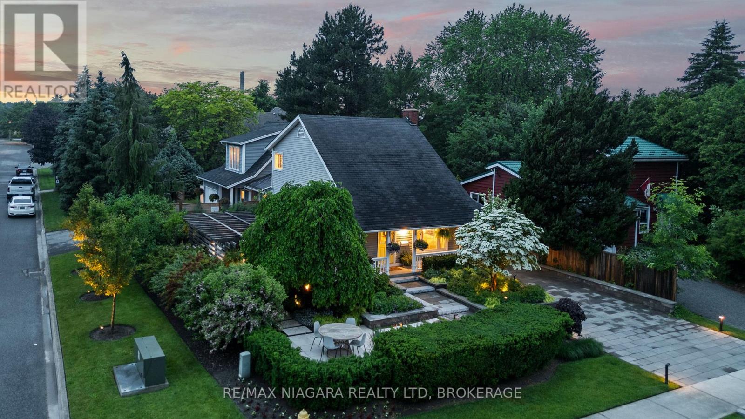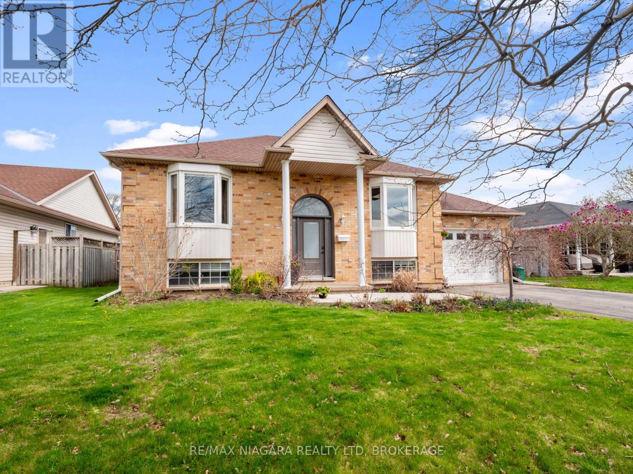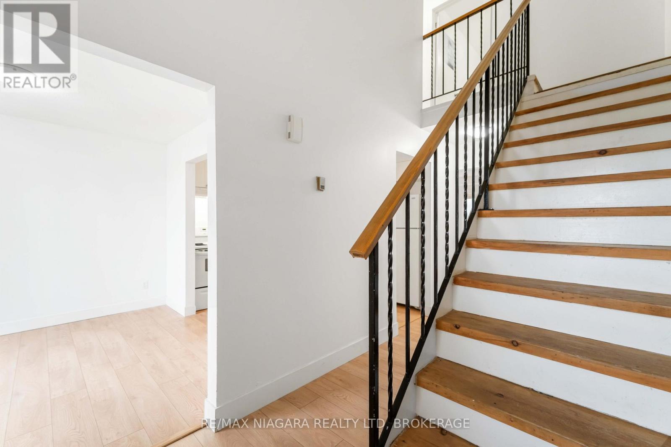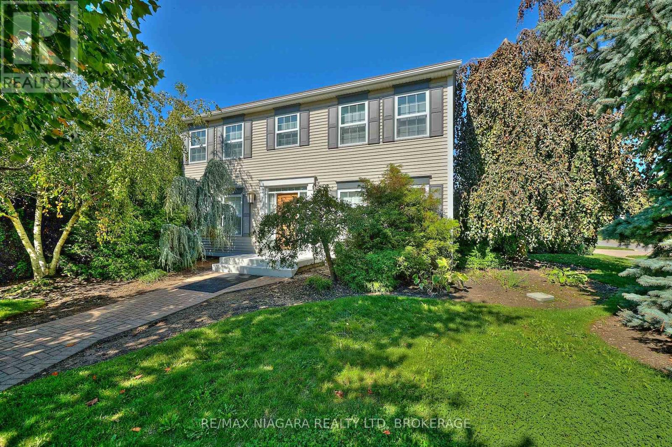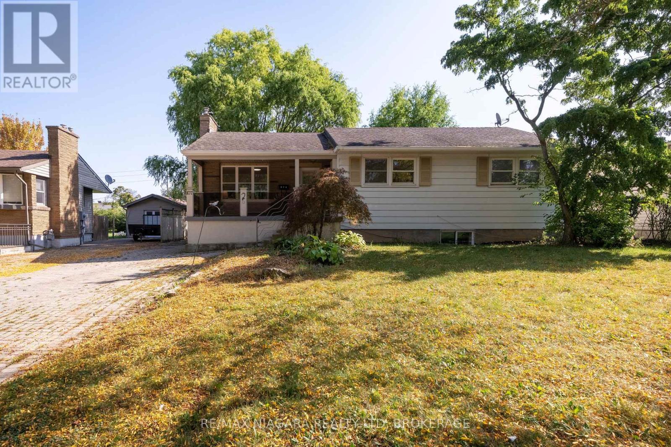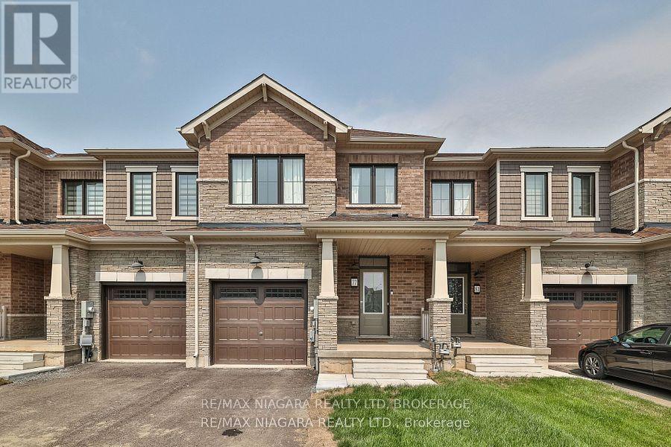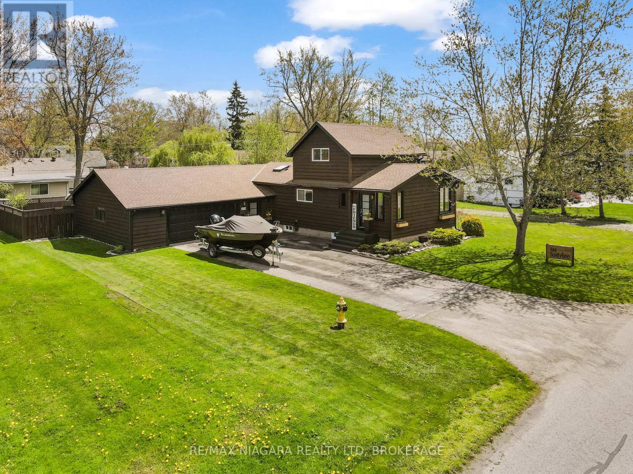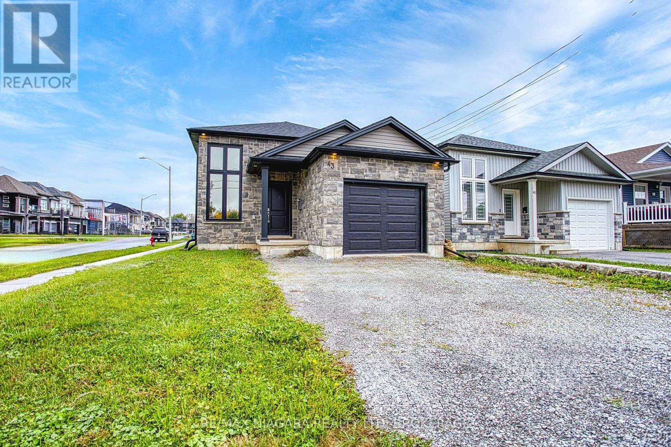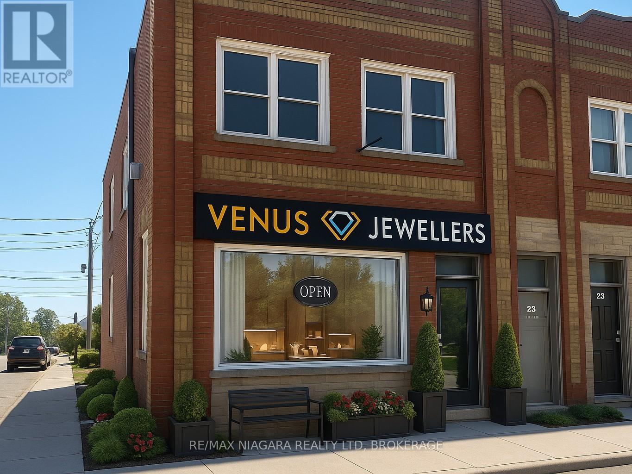LOADING
6216 Curlin Crescent
Niagara Falls (Forestview), Ontario
Brand-new luxury freehold townhomes in Niagara Falls featuring 3 bedrooms, 2.5 bathrooms, hardwood flooring throughout, quartz countertops, custom cabinets, glass showers, and 9-ft ceilings on all floors. These two-storey homes offer open-concept layouts, built-in fireplaces, covered decks, and high end finishes throughout. Interior units are approx. 1,856 sq. ft. and end units up to 1,918 sq. ft. End units feature separate side entrances with potential for a legal Accessory Dwelling Unit (ADU). Enjoy upgraded garage doors with WiFi capability, finished driveways, concrete porches, 30-year shingles, black-framed oversized windows, and oversized garages 11′ x 20′. Additional features include over 60 pot lights, a 200-AMP panel, upgraded trim and doors, a second-floor laundry, a bonus flex room, a smart home system, and keyless entry. Whether you’re a first-time buyer, a growing family, or looking to downsize without compromise, these homes offer the ideal combination of comfort, craftsmanship, and value. Discover contemporary living redefined. Located just 4 minutes from the QEW for easy commuting. Move-in ready! Please reach out to discuss other available units.( The driveway, landscaping, and deck will be finished ) (id:47878)
RE/MAX Niagara Realty Ltd
6208 Curlin Crescent
Niagara Falls (Forestview), Ontario
Brand-new luxury freehold townhomes in Niagara Falls featuring 3 bedrooms, 2.5 bathrooms, hardwood flooring throughout, quartz countertops, custom cabinets, glass showers, and 9-ft ceilings on all floors. These two-storey homes offer open-concept layouts, built-in fireplaces, covered decks, and high end finishes throughout. Interior units are approx. 1,856 sq. ft. and end units up to 1,918 sq. ft. End units feature separate side entrances with potential for a legal Accessory Dwelling Unit (ADU). Enjoy upgraded garage doors with WiFi capability, finished driveways, concrete porches, 30-year shingles, black-framed oversized windows, and oversized garages 11′ x 20′. Additional features include over 60 pot lights, a 200-AMP panel, upgraded trim and doors, a second-floor laundry, a bonus flex room, a smart home system, and keyless entry. Whether you’re a first-time buyer, a growing family, or looking to downsize without compromise, these homes offer the ideal combination of comfort, craftsmanship, and value. Discover contemporary living redefined. Located just 4 minutes from the QEW for easy commuting. Move-in ready! Please reach out to discuss other available units. (id:47878)
RE/MAX Niagara Realty Ltd
3219 Dominion Road
Fort Erie (Ridgeway), Ontario
Brand-new semi-detached by Centennial Homes in the sought-after Southridge Meadows! This 4-bedroom, 2.5-bath home offers a bright open-concept layout with modern finishes, two private balconies, and a spacious primary suite with an en-suite. A separate basement entrance provides in-law or rental potential. Backed by Tarion warranty for peace of mind. Prime location just minutes to Crystal Beach, nature trails, shops, and schools. Ideal for families, first-time buyers, retirees, or investors. (id:47878)
RE/MAX Niagara Realty Ltd
202 Anne Street
Niagara-On-The-Lake (Town), Ontario
Versatile Family Home with Separate In-Law Suite 5 Minutes from Old Town Niagara-on-the-Lake Discover the perfect blend of comfort, functionality, and income potential in this spacious single-family home with a fully self-contained in-law suite, located just 5 minutes from the charm of Old Town Niagara-on-the-Lake. With an Extensive landscaped exterior. 5 bedrooms, 4.5 bathrooms, 2 kitchens, and over 2,250 square feet above grade, this unique property offers exceptional versatility for multi-generational living, rental income, or extended guest accommodations. Main Residence: A loft-style primary bedroom retreat featuring a walk-in closet and private ensuite bathroom Main floor includes a flex bedroom/office, a bright kitchen, living room, and 1.5 bathrooms Walk out to a private, tree-lined backyard oasis with a covered patio ideal for relaxing or entertaining Exclusive rear driveway and garage with separate access In-Law/Front Unit Features: Private entrance and separate front driveway Upper-level primary bedroom with ensuite Main floor includes a full kitchen, living room, and dining room Basement level offers 2 additional bedrooms and a full bathroom. This home is ideal for families seeking space and privacy, buyers needing an in-law or nanny suite, or investors looking for a property with dual-living or rental potential. The thoughtful layout allows for flexible use while maintaining separation between living spaces perfect for guests, tenants, or extended family. Located on a quiet street in one of Niagara’s most desirable communities, you’re just minutes from world-class wineries, dining, cultural attractions, golf courses, and the lake. (id:47878)
RE/MAX Niagara Realty Ltd
3564 Hill Street
Fort Erie (Stevensville), Ontario
Sought after Stevensville location. Central to both Niagara Falls and Fort Erie. Moments to QEW & 10 minutes to new Niagara Falls hospital. Close to award winning school , park, splashpad and Community Centre. Lovely tree lined street. Very well maintained. Feels like new! Many recent updates. Kitchen redo in 2022 features beautiful backslash and quartz countertops. Main level flooring 2021. Spa like main bath redone in 2022. Bay windows and patio doors 2021. New blinds 2022. Bright open concept interior has been freshy painted. Vaulted ceilings. 2+1 spacious Bedrooms. 2 Baths. Home offers lots of storage. Patio doors from kitchen lead to a two tiered deck and fully fenced backyard. Shed is included providing extra backyard storage. Fully finished basement offers a 3rd bedroom and 2nd bath. Attached garage has additional overhead storage. (id:47878)
RE/MAX Niagara Realty Ltd
112 – 100 Brownleigh Avenue
Welland (Welland Downtown), Ontario
Welcome Home! Your newly renovated 3 bedroom townhome in the heart of Welland! Perfect for families and investors alike! Enjoy your main floor boasting a spacious kitchen with a separate dining room that’s perfect for family gatherings! Living room overlooks the backyard – maintenance free with lawn care and snow plowed on your behalf! Full height, unfinished basement is perfect for storage and awaiting your finishes! Quiet neighbourhood with plenty of visitor parking and close to all amenities including schools, parks, and restaurants. (id:47878)
RE/MAX Niagara Realty Ltd
1 Breckenridge Boulevard
St. Catharines (Grapeview), Ontario
Situated on a picturesque street in the highly desirable Martindale Heights neighbourhood of St. Catharines, this beautifully maintained vinyl-sided residence built by renowned local builder Rinaldi Homes offers over 2,000 square feet of thoughtfully designed living space and an unmistakable sense of pride of ownership. Lovingly cared for by the same Rinaldi family who originally built and resided in the home, it blends classic charm with modern updates and showcases exquisite landscaping supported by a top-of-the-line full-property irrigation system that keeps the gardens and lawn lush and vibrant throughout the seasons. A newly laid brick walkway leads to the inviting front porch and sets the tone for the meticulous upkeep found throughout the interior, where three generous bedrooms plus a versatile den, three full bathrooms and a convenient main-floor powder room provide exceptional comfort. The primary suite offers a private ensuite and abundant natural light while fresh paint in select rooms and brand-new carpet on the second level add to the homes move-in-ready appeal. The stylish kitchen features beautiful modern finishes and ample cabinetry and flows seamlessly into a spacious family room with a cozy gas fireplace that is perfect for everyday living and entertaining. Additional highlights include main-floor laundry, a finished basement with a built-in wet bar and large recreation room, a four-piece bathroom, an extra den that can serve as a guest space or home office, and a basement walk-out to the impressive three-car garage with a two-door configuration that allows for a dedicated workshop and tool area. With its combination of size, high-quality updates, exceptional landscaping and a prime location close to parks, excellent schools, shopping and highway access, this property presents a rare opportunity to own a truly remarkable home in one of St. Catharines most coveted communities. (id:47878)
RE/MAX Niagara Realty Ltd
107 Village Road
St. Catharines (Glendale/glenridge), Ontario
This beautifully renovated home is situated on a tranquil 60 x 120 ft lot in the highly desirable Glenridge neighborhood. Perfectly positioned within walking distance to two esteemed high schools, the Pen Centre shopping mall, and Burgoyne Woods, with Brock University, Downtown, and highway 406 just minutes away. Upon entering, youll be greeted by an open-concept main floor that feels warm and inviting. The bright, modern kitchen features custom cabinetry and all stainless steel appliances. The cozy living room, complete with a picture window and a fireplace, offers an ideal space for both entertaining and quiet relaxation with family and friends.Down the hallway, you’ll find three spacious bedrooms, each with plenty of closet space, sharing a 3-piece bathroom. The updated basement adds even more value, with two additional bedrooms, a 3-piece bath, a storage room, and a laundry areaperfect for multi-generational living, generating rental income, or providing a private space for teenage or adult children.Whether youre seeking a comfortable family home or an excellent investment opportunity, this property offers unmatched potential. *Furnace 2024** (id:47878)
RE/MAX Niagara Realty Ltd
77 Keelson St
Welland (Dain City), Ontario
FOR RENT. Charming Two-Storey Townhouse in a Brand New Subdivision This stunning two-storey townhouse features 3 spacious bedrooms and 2.5 modern bathrooms, perfect for young families seeking comfort and style. Step inside to discover an open-concept living area filled with natural light, showcasing high-end upgrades throughout. The contemporary kitchen boasts sleek countertops and stainless steel appliances, making it a delightful space for family meals and entertaining guests. Upstairs, you’ll find generously sized bedrooms, including a luxurious master suite with an ensuite bathroom. The additional bedrooms are perfect for children, guests, or a home office. Enjoy the convenience of a single-car garage and a well-designed layout that maximizes space and functionality. The vibrant new neighborhood is located near parks, schools, and community amenities, making it an ideal setting for family life. Landlord prefers no pets, requires proof of income, references, lease application, credit report. Hydro, heat, water, water heater rental, landscaping and snow removal are extra and responsibility of the tenant. (id:47878)
RE/MAX Niagara Realty Ltd
606 Scott Avenue
Fort Erie (Crescent Park), Ontario
Beautifully updated and move-in ready home situated on a rare 119-foot-wide lot in a desirable neighborhood. Extensively renovated with thoughtful attention to detail for modern-day living, this home blends style, comfort, and functionality perfect for families, downsizers, or multigenerational households. Inside, you’ll find three bedrooms, including a spacious main-floor primary suite with a generous walk-in closet. The heart of the home is the bright and inviting main living space, currently styled as a formal dining room with a gas fireplace easily adaptable to suit your lifestyle, whether as a dining area, sitting room, or open-concept living room. The updated kitchen is well-equipped and flows seamlessly into the main space, creating an ideal setting for both daily life and entertaining. At the rear of the home, a large recreation room with vaulted ceilings and a corner gas fireplace offers a versatile second living area, complete with a second full 3-piece bath perfect for guests, teens, or even in-law potential. Step outside to enjoy the fully fenced yard, complete with a large concrete patio and charming gazebo. The well-maintained, mature gardens add beauty and privacy, creating a peaceful outdoor retreat. Additional highlights include main-floor laundry, a heated and insulated attached garage, and two separate driveways one of which is gated and ideal for RVs, boats, or extra parking. This layout provides excellent flexibility and even the possibility of a secondary unit or multigenerational living setup.606 Scott Street offers the best of both worlds modern updates and timeless charm, all on an oversized lot with room to grow. (id:47878)
RE/MAX Niagara Realty Ltd
43 Sauer Avenue
Welland (Lincoln/crowland), Ontario
This wonderfully updated raised bungalow is located in a thoughtfully designed, newly developed neighbourhood that offers both modern appeal and a strong sense of community, offering three bedrooms and two bathrooms that seamlessly blend modern design with timeless comfort. Surrounded by other elegant homes, the property stands out with its striking solid grey stone exterior, creating exceptional curb appeal and a lasting first impression. Inside, every detail reflects high-end craftsmanship, from the sleek flooring and tasteful lighting and premium fixtures that elevate each room. The main level features a bright, airy living room, a stylish chefs kitchen with contemporary cabinetry and a walkout to a private covered porch perfect for morning coffee or evening gatherings, two spacious bedrooms, and a well-appointed three-piece bathroom designed with both beauty and practicality in mind. The lower level continues the sense of luxury with a generous third bedroom complete with a walk-in closet, a spa-inspired bathroom boasting a six-foot shower with dual showerheads and elegant double sinks, a convenient utility and laundry area, and clever under-stair storage. A separate walkout leads to the backyard, offering privacy and endless possibilities for outdoor enjoyment. With the added potential to convert the lower level into a private suite or duplex for extended family or rental income, this home combines elegance, functionality, and exceptional value. Set in a quiet, modern neighbourhood, it presents a rare opportunity to enjoy the benefits of new community living while indulging in a truly move-in-ready, beautifully upgraded residence. (id:47878)
RE/MAX Niagara Realty Ltd
Exp Realty
2 – 23 Jarvis Street
Fort Erie (Central), Ontario
Available for immediate occupancy, this practical 2-bedroom apartment is located in a commercial building and offers side views of the Niagara River, with walking and biking trails just steps away for your daily dose of fresh air and movement. The kitchen and bathroom are clean and functional, with a large stand-up shower ready to rinse off your day. All utilities – heat, hydro, and water are included in the lease price up to maximum $300 per month. If over $300 in utility usage, tenant pays the difference. Pets are restricted and it is a no-smoking building. Parking in front of the building right on the street is available. (id:47878)
RE/MAX Niagara Realty Ltd

