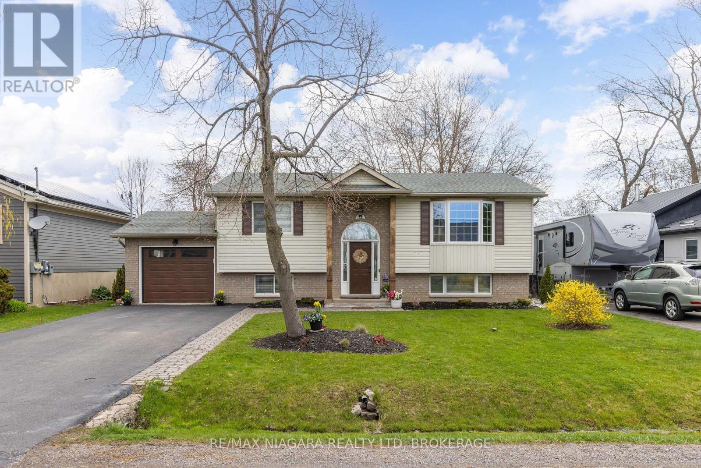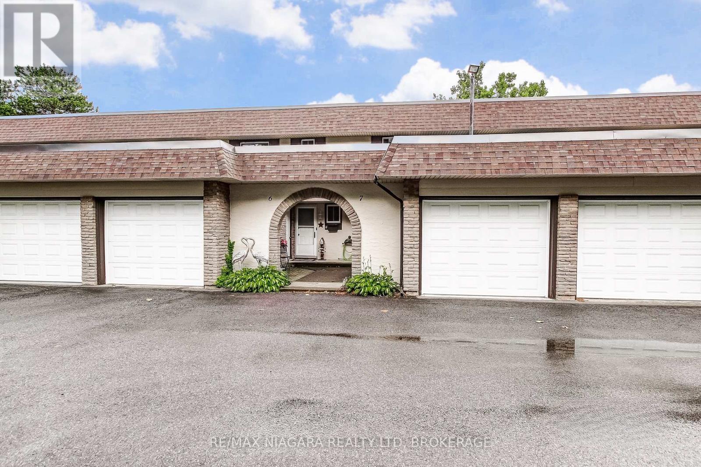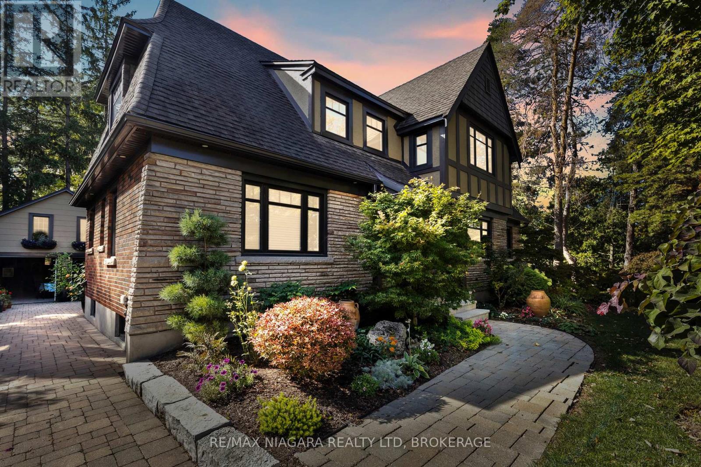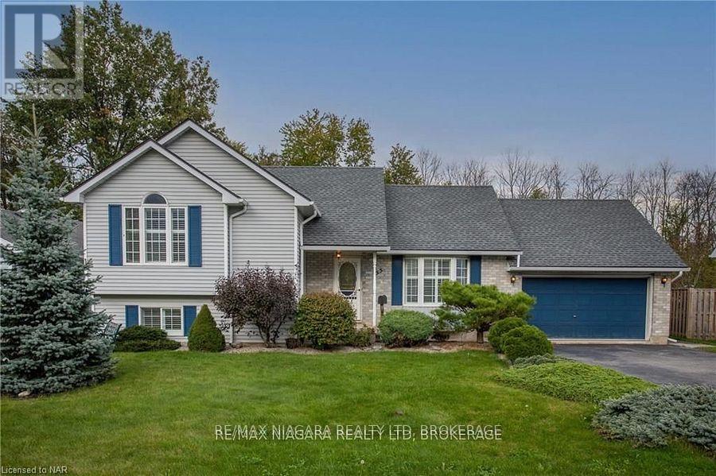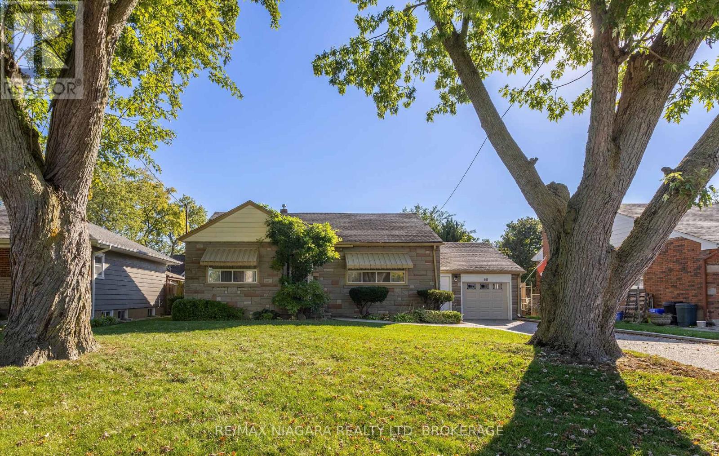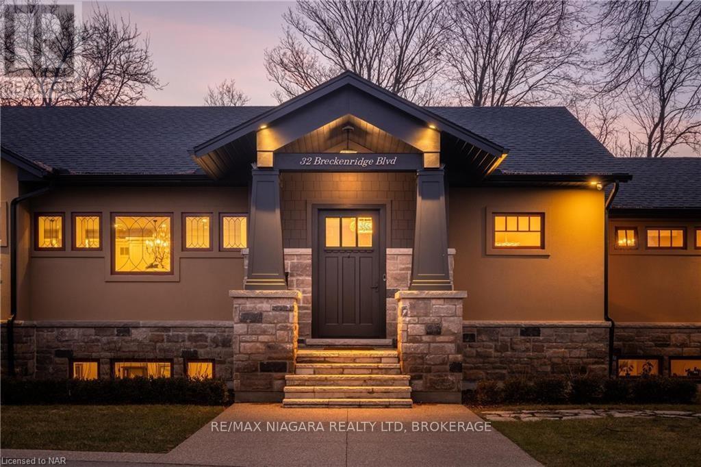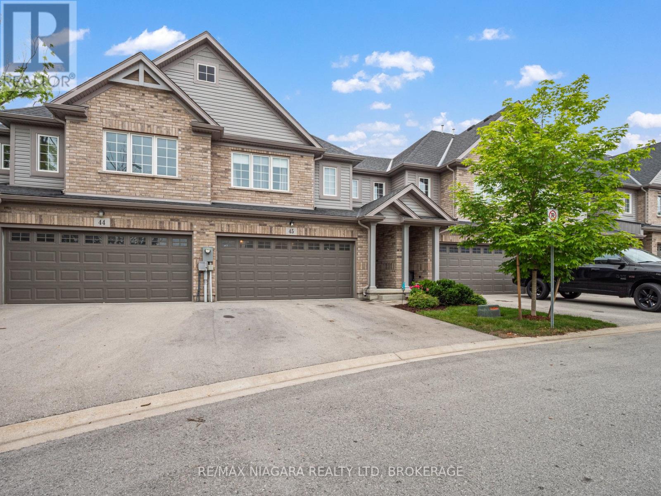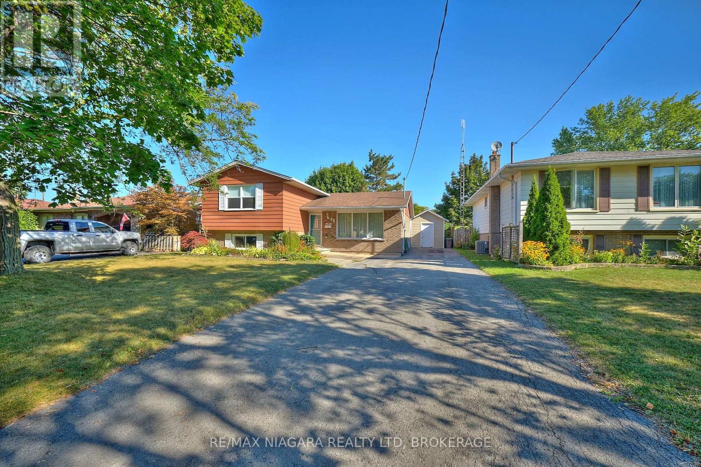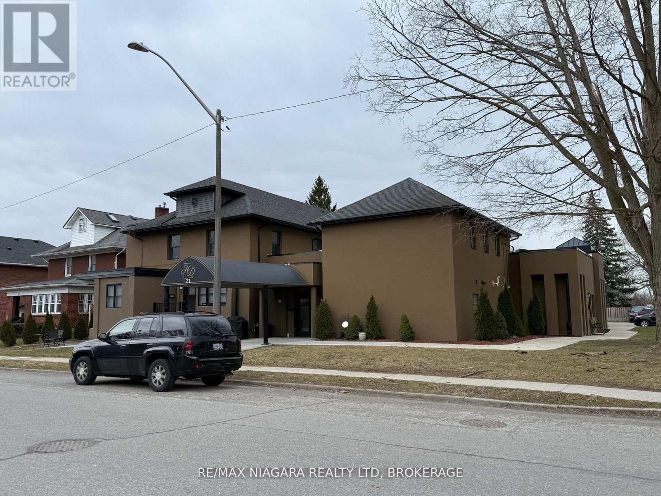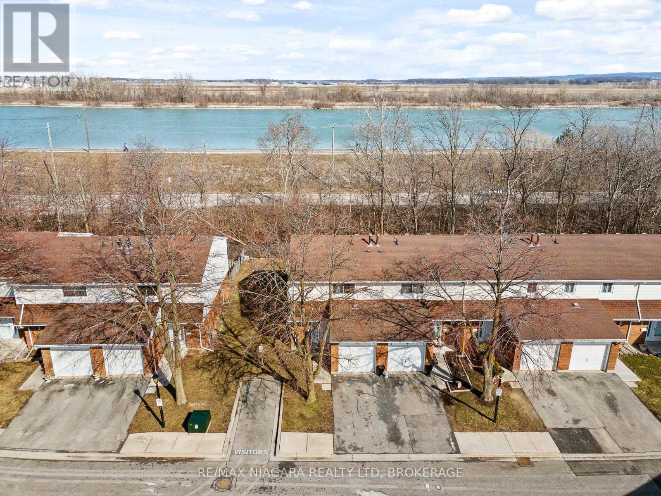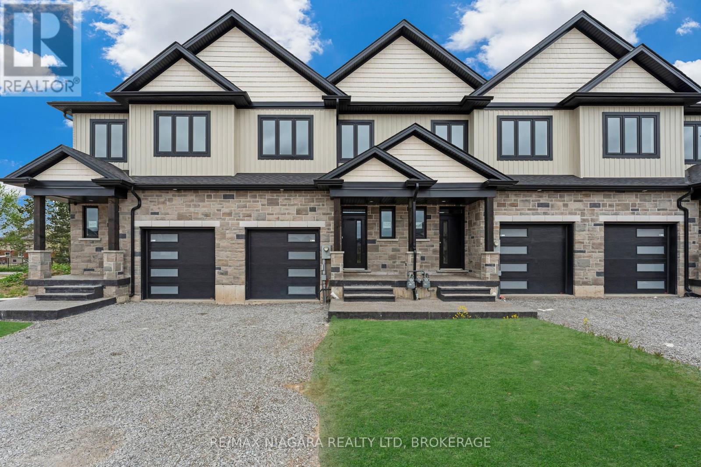LOADING
44 Maple Leaf Avenue S
Fort Erie (Ridgeway), Ontario
Enjoy the best of coastal living in this beautifully updated 2+2 bedroom, 2-bath raised bungalow, just a short stroll from the beach in sought-after Ridgeway. The main floor is filled with natural light and offers a bright, airy layout. An open-concept living room features an electric fireplace and flows seamlessly into a stylish kitchen with a large island, butcher block countertops, and a cozy breakfast nook perfect for entertaining. Sliding patio doors lead to your private, fully fenced backyard oasis complete with a covered deck, fire pit, and raised vegetable garden bed. The spacious primary bedroom is a serene retreat with a double closet and charming niche detail, while a second oversized bedroom and a large 5-piece bath with double sinks complete the upper level. Downstairs, the fully finished lower level adds even more living space with a generous rec room and an additional bedroom with double glass doors. A potential separate in-law suite offers flexibility with a fourth bedroom, kitchenette, and access to a 3-piece bath featuring a stunning clawfoot tub. A spacious utility room provides laundry and storage space, while a Generac generator offers added peace of mind. (id:47878)
RE/MAX Niagara Realty Ltd
7 – 4230 Meadowvale Drive
Niagara Falls (Morrison), Ontario
Welcome to this beautifully maintained 3-bedroom, 2-bathroom condo-style townhouse offering the perfect blend of comfort, convenience, and care-free living. This two-storey home is ideally situated near the QEW and is backed onto a serene green space with a walking trail providing a private, natural backdrop to enjoy year-round. Step outside to your rear terrace, a perfect spot for morning coffee or evening relaxation surrounded by nature. Inside, the functional layout offers bright, spacious living areas with room for both everyday living and entertaining. The main level layout features great flow, with near open concept living, while the upper level houses three good sized bedrooms and a full 4pc bathroom. An attached garage offers direct access into the bonus courtyard, and an additional parking space is included for added convenience. The basement is full height and a blank canvas for additional potential for more living space, a bathroom, or a bedroom. With exterior maintenance taken care of, you can enjoy peace of mind and low-maintenance living. Whether you’re a first-time buyer, down-sizer, or simply looking for a lifestyle that allows you to focus more on living and less on upkeep, this property checks all the boxes. Recent updates include : Roof, Exterior doors/patio door (2024), Carpet upstairs (2024), main floor laminate flooring (2023), main floor 2pc powder room (2023), Furnace – 24v blower with 25 year stainless steel heat exchangers (2021), Central Air (2021), HWT (2021), ALL Windows (2020), Electrical+panel update and inspection (2017) (id:47878)
RE/MAX Niagara Realty Ltd
49 Weller Avenue
Welland (Prince Charles), Ontario
Rich in character and architectural detail, this Tudor home offers timeless curb appeal paired with a refined interior. 49 Weller Ave is where historic design meets sophisticated living. Perfectly situated as the last home on a quiet cul-de-sac and right next to Chippawa Park, one of Wellands most prestigious green spaces, featuring rolling hills, walking paths, a pond, and year-round recreational activities. Inside, youre welcomed by an inviting foyer leading into the open-concept living and dining room, highlighted by a cozy wood-burning fireplace. Updated windows throughout provide panoramic views of the park, framed by strategically placed trees that maintain privacy. Just off the living room, youll find a dedicated office, perfect for working from home. The recently updated eat-in kitchen showcases quartz countertops, a tasteful backsplash, and patio doors overlooking the backyard. The main floor primary suite is a true showstopper, offering exceptional space, direct access to the deck, and a private 3-piece ensuite. Additional main floor features include a laundry room with its own entrance and a versatile den with direct access to a 2-piece bathroom, making it an ideal guest space. Upstairs, three charming bedrooms provide the warmth and character expected from this style of home, along with a well-appointed 4-piece bathroom. The finished basement offers endless possibilities for customization, complete with a bathroom and laundry sink. Outside, the appeal continues with a detached double-car garage featuring hydro an upper loft that could be transformed into something truly spectacular. The landscaped backyard includes a patio area and lush gardens that bloom throughout spring, summer, and fall, all set against the backdrop of the park. This home provides a true sense of escape while still being conveniently close to shopping and schools. Discover for yourself why 49 Weller Ave is a rare gem, waiting for its next family to create lasting memories. (id:47878)
RE/MAX Niagara Realty Ltd
55 Adelaide Street
Fort Erie (Lakeshore), Ontario
Welcome to this well-maintained 3-bedroom, 2-bathroom side-split, situated on a generous 69 x 171 ft lot just minutes from Lake Erie. This bright and spacious home offers an open layout with plenty of natural light, ideal for comfortable everyday living. The finished lower-level family room provides a versatile space for relaxing or entertaining, while three well-sized bedrooms and two bathrooms make it perfect for families or professionals seeking extra room. Outdoors, enjoy a large lot with plenty of space for outdoor living. Conveniently located with easy access to the QEW towards Toronto and only a short drive to the U.S. border, this home is perfect for commuters or those who enjoy cross-border travel. Don’t miss the opportunity to lease this charming home in a great location! (id:47878)
RE/MAX Niagara Realty Ltd
68 Connaught Avenue
Welland (Prince Charles), Ontario
Outstanding value and lifestyle for first-time buyers and downsizers alike, this charming three-bedroom, two-bath bungalow offers timeless craftsmanship and thoughtful updates in a peaceful, walkable Welland neighbourhood. The private, fully fenced yard with in-ground pool creates a perfect retreat for outdoor entertaining or quiet relaxation, complemented by a large garage that provides convenient storage and covered parking. Inside, warmth and character flow throughout, from the spacious living room to the updated eat-in kitchen and renovated four-piece main bath. The finished basement expands the living space with a rec room featuring a bar, a second four-piece bathroom with whirlpool tub and separate shower, and a laundry room. Ideally located just steps from the Welland Canal scenic walking trails and minutes to Niagara Street, downtown shops and restaurants, and schools. (id:47878)
RE/MAX Niagara Realty Ltd
32 Breckenridge Boulevard
St. Catharines (Grapeview), Ontario
Discover the epitome of luxury living in this impeccable open-concept bungalow. 2019 custom build, sitting on an expansive tree-lined lot – 32 Breckenridge Blvd evokes the tranquility of Muskoka.With a total finished area of 4200 sqft, this residence showcases master craftsmanship while balancing contemporary aesthetics and comfort.From the moment you step onto the driveway attention to detail in this young home is evident.The open-concept design seizes an awe factor with a picturesque view of the ravine.A neutral palette accented by pops of colour emphasizes custom millwork as seen with the cheerful bench in the entryway.Capturing the fundamentals of single-level living is the notable floorplan. A bespoke kitchen is a dream for entertaining with high-end appliances selected for their style and performance to fulfil the chef’s needs; two wall ovens with one using steam, pro series gas range, filler faucet, wine fridge, and built-in coffee station for ultimate comfort.An expansive island seats the whole family and serves as the hub of activity.Leading to a private covered patio featuring a chalet-worthy outdoor FP, gas hookup and entertainment area.The main level also has a formal dining rm with breathtaking feature windows and coffered/tray ceiling, as well as a living room with a gas FP flanked with built-in display shelves.An inviting powder rm and dreamy laundry encompass beautiful finishes with extra touches to make this often-forgotten area particularly special.The primary bdrm has a walk-through dressing hall that leads to an incredible ensuite- that’s simply luxurious.The lower level feels anything but, with oversized windows positioned to brighten the space.Two additional bdrms, a massive recreational room and a full bath complete this level.Escape to this surprising central location and leave the hustle and bustle of the city behind.Top Public/Private Schools, Parks, Trails, easy highway access with a beach, marina, and so much more nearby! Luxury Certified (id:47878)
RE/MAX Niagara Realty Ltd
45 – 340 Prospect Point Road N
Fort Erie (Ridgeway), Ontario
Townhome in the heart of downtown Ridgeway! This 3-4 bedroom, 2.5-bath home combines comfort, style, and convenience in one perfect package. Just minutes from Crystal Beach, local restaurants, boutique shops, and the QEW, you’re also a quick 10-minute drive to the Peace Bridge for easy access to the USA. Centrally located near Fort Erie, Port Colborne, Welland, Niagara Falls, and St. Catharines, commuting is a breeze. Part of a 51-unit private and quiet community, this EXCLUSIVE property is one of only eight featuring a double-car garage and a fully finished basement making it truly unique. Inside, the inviting open-concept layout is ideal for both family living and entertaining. The spacious eat-in kitchen with island flows into a bright living room with sliding doors to a full-width over-sized 10 x 20 custom made deck overlooking the private yard. A main-floor powder room completes this level with closets for coats. Upstairs, the primary suite features a walk-in closet and private ensuite with full width windows bringing in lots of natural light. Two additional bedrooms with closet organizers and a versatile loft currently used as a fourth bedroom, a second full bathroom, and convenient upstairs laundry make daily living easy. The finished basement has been enhanced with a HIGH-END home theatre system and modern electric fireplace, creating the perfect spot for movie nights or relaxation. Additional highlights include: custom blinds and drapes throughout, ProSlat storage system in the double-car garage. Outdoor enthusiasts will love being steps from the Friendship Trail, offering miles of scenic walking, biking, and running paths. This MOVE-IN-READY townhome blends low-maintenance living with rare features and thoughtful upgrades all in one of Ridgeways most desirable locations. (id:47878)
RE/MAX Niagara Realty Ltd
68 Acadia Crescent
St. Catharines (Secord Woods), Ontario
Discover your next home at 68 Acadia Cres, St. Catharines. This spacious and cherished 3-bedroom, 2-bathroom house is located in a serene, family-friendly community. Updated kitchen with granite countertops and SS appliances, newly installed hardwood flooring on the main level, newer 4-piece bath on the upper level. The lower level features a large rec room and a 2-piece bath with a separate entrance. Unfinished basement with lots of potential. Additionally, the home boasts significant potential for adding an in-law suite or a second unit, perfect for those looking to generate additional income. Residents will appreciate the quiet, established street, proximity to several schools, easy access to shopping, and excellent commuting options. Whether you’re a growing family or an investor seeking a property with expansion potential, 68 Acadia offers a unique opportunity to create a dream home while enjoying the community’s vibrant lifestyle. Newer roof and furnace, large fenced backyard, and parking for multiple cars in the paved driveway. Quick closing available. (id:47878)
RE/MAX Niagara Realty Ltd
263 North Street
Fort Erie (Central), Ontario
Nestled on a beautiful tree-lined street, this charming home offers comfort, convenience, and thoughtful updates throughout. Located just minutes from the QEW, the Niagara River, and the scenic Friendship Trail, 263 North Street is ideal for those seeking a quiet neighborhood with easy access to amenities, outdoor recreation, and commuting routes. Step inside to discover a modern kitchen, updated in 2019, complete with a cozy dinette area perfect for casual meals, morning coffee, or catching up with friends. The home features newer flooring throughout and a spacious, sun-filled living room with large windows that bring in plenty of natural light. The main floor includes two well-sized bedrooms and a 4-piece bathroom, tastefully renovated in 2017 with clean, modern finishes. The fully finished basement adds significant living space with a third bedroom, a newly completed second full bathroom, and a bright recreation room both completed in 2024 ideal for movie nights, a home office, or even an in-law suite. The large, private backyard is fully fenced (2021), offering a secure and serene space for relaxing, entertaining, or letting kids and pets roam freely. A brand new shed (2025) provides extra storage for tools and outdoor equipment, and the attached garage with inside entry adds even more convenience. Major mechanical systems were all recently updated in 2023, including a new furnace, air conditioning unit, and hot water tank, offering peace of mind for years to come. With numerous quality upgrades and ongoing care over the years, this home is truly move-in ready. (id:47878)
RE/MAX Niagara Realty Ltd
21 Wintemute Street
Fort Erie (Central), Ontario
This exceptional 9-unit apartment building has been meticulously rebuilt from the ground up, offering modern amenities and a turn-key investment opportunity. Each unit boasts its own gas forced air furnace and central air conditioning, ensuring personalized comfort year-round. With in-unit washer and dryer facilities, tenants enjoy unparalleled convenience. Generating an impressive $210,000+ in annual income, this property is a solid addition to any investment portfolio. The expansive parking lot provides ample space for tenants and guests, enhancing the property’s appeal. Located just a short walk from the picturesque Niagara River and moments from downtown Fort Erie, the building is perfectly positioned for both residents and investors seeking accessibility and charm. Professionally managed and fully operational, 21 Wintemute represents a rare opportunity to own a hassle-free, income-generating property in a prime location. (id:47878)
RE/MAX Niagara Realty Ltd
17 – 286 Cushman Road
St. Catharines (Carlton/bunting), Ontario
Imagine sipping your morning coffee and watching ships pass by through the canal! Welcome to your new home – a bright 3 bedroom, end unit townhome backing onto a treed ravine with views of the Welland Canal! Enjoy direct access to scenic walking/biking trails and peaceful nature right from your home! Inside, enjoy a spacious primary bedroom with walk-in closet, 4pc bath, and sunlit living/dining areas. Unfinished basement with high ceilings offers future potential. Low-maintenance living with condo fees covering roof, doors, windows, water, lawn care & snow removal. Perfect for first-time buyers, investors or downsizing! Close to all amenities, bus and school routes! (id:47878)
RE/MAX Niagara Realty Ltd
6212 Curlin Crescent
Niagara Falls (Forestview), Ontario
Brand new, luxury end-unit townhome offering the privacy and space of a detached home. Situated on a premium 25 x 116 lot in one of Niagara Falls most sought-after, rapidly growing communities. Over 1,950 sq ft of upgraded living space with soaring 9 ceilings on the main, upper, and basement levels. Featuring 3 bedrooms, 2.5 bathrooms, engineered hardwood floors, premium tile, custom kitchen with quartz counters and designer backsplash, gas fireplace, and a full rear covered porch (12 x 12) for outdoor enjoyment. Bonus: A separate side entrance leads to a high-ceiling basement with rough-ins for 2 bathrooms ideal for an in-law suite or future rental apartment. Complete with a 200 AMP electrical panel to support an EV charger or secondary unit.Prime location: 5 mins to QEW & new Niagara South Hospital, 10 mins to U.S. border & downtown Niagara Falls Close to schools, Costco, shopping, and more Perfect for families, multi-generational living, or investors seeking rental income potential. This home checks every box. Please reach out to discuss other available units. (id:47878)
RE/MAX Niagara Realty Ltd

