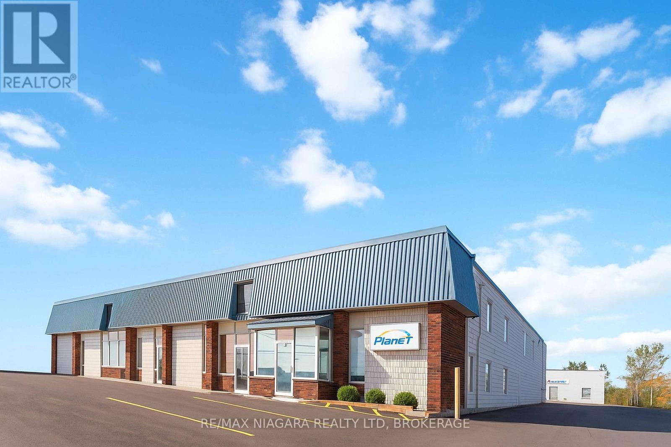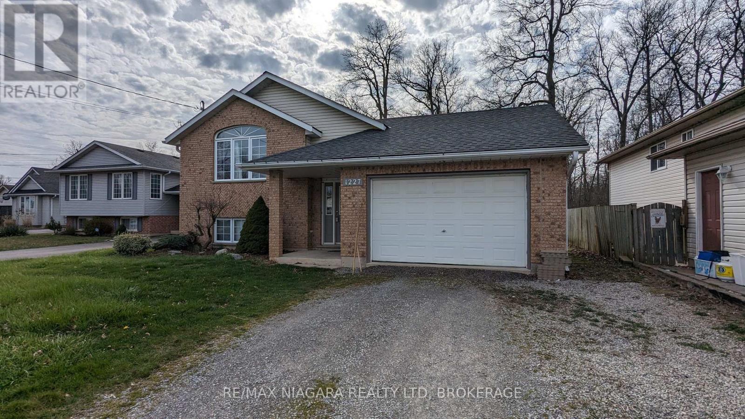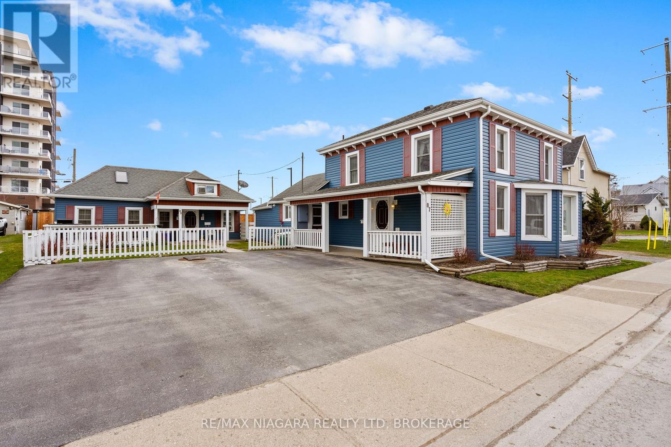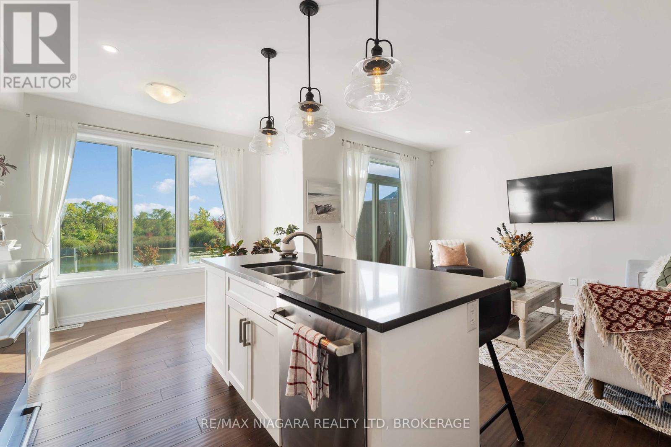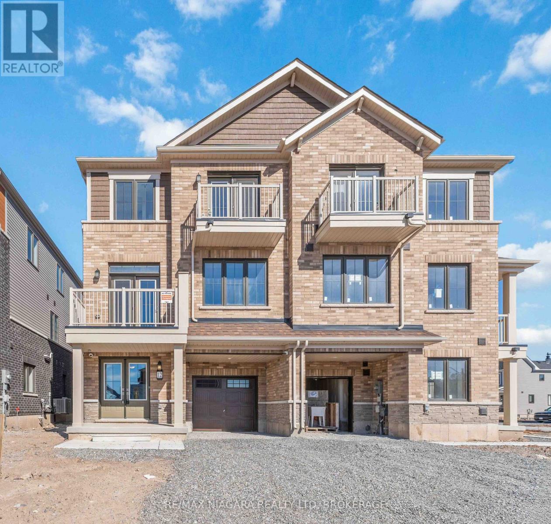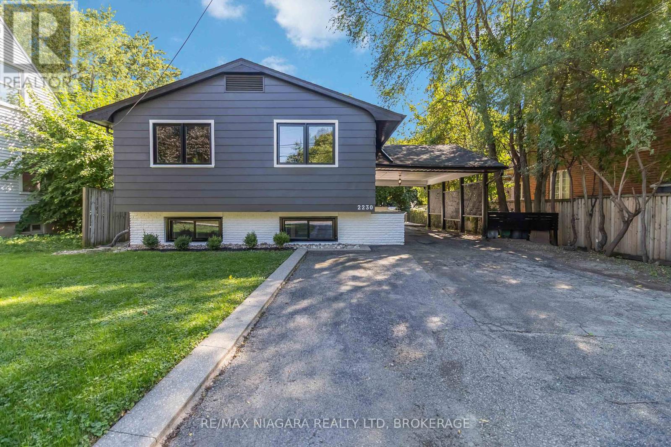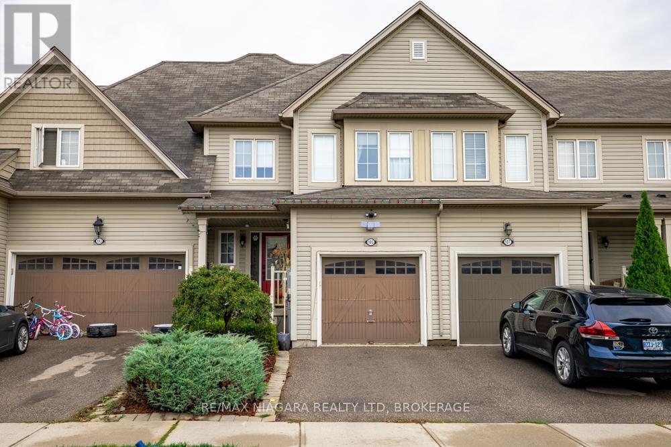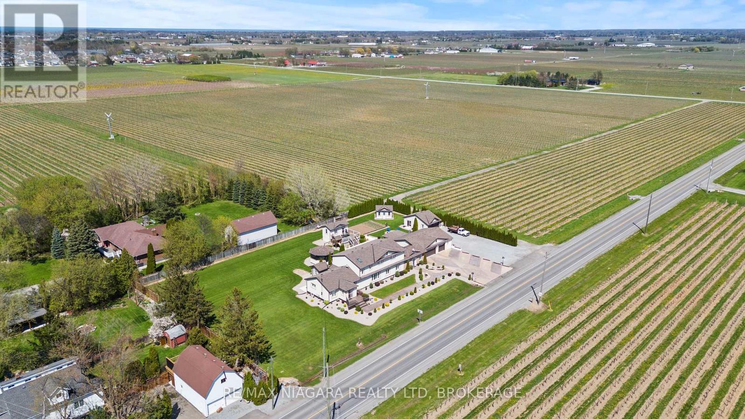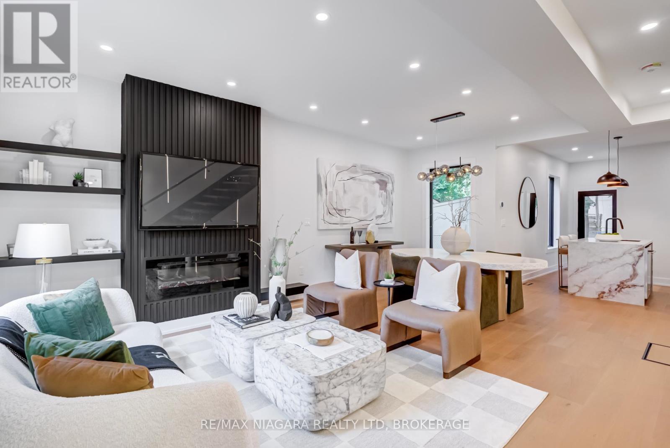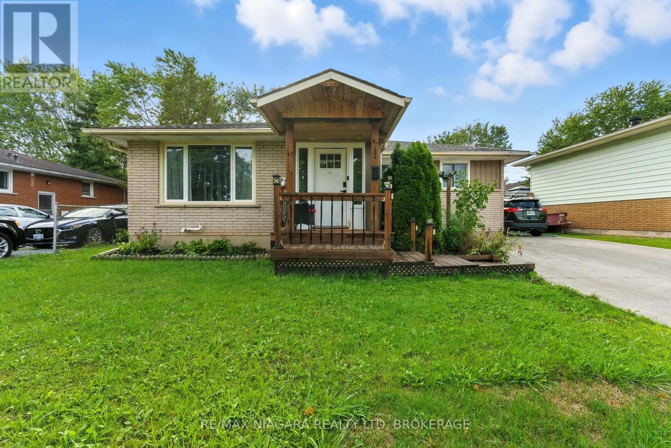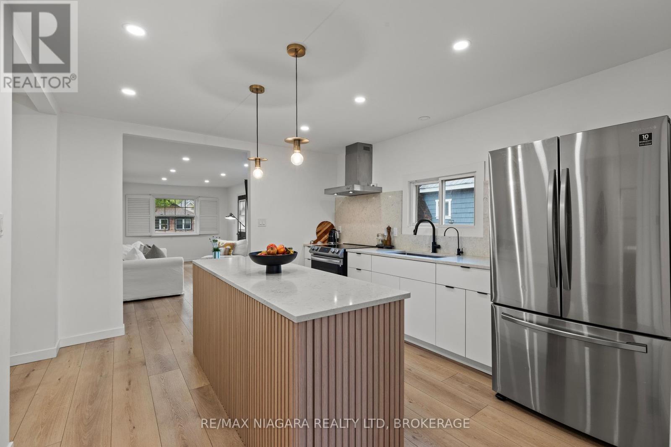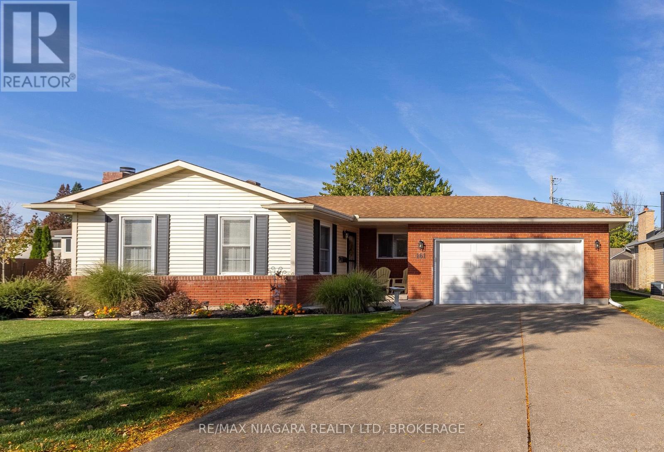LOADING
155 – 157 Cushman Road
St. Catharines (Cushman/industrial), Ontario
For Lease Stand-Alone Industrial Building This versatile stand-alone industrial building, situated within an established industrial complex, provides excellent functionality for a wide variety of uses. The property offers two overhead drive-in doors, a spacious warehouse with high ceilings, and a dedicated office section designed for efficiency and comfort. The office layout includes a welcoming reception area, private offices, two bathrooms, and a staff kitchen/breakroom creating a professional environment alongside warehouse operations. Outside, the site features ample on-site parking and generous yard space, ideal for storage or truck maneuverability. Secure access and convenient connectivity to major routes further enhance the property’s appeal. The building is fully equipped with 3-phase, 200-amp electrical service, HVAC ROOF TOP UNIT and additional warehouse systems including a radiant tube heating, and unit heat ensuring year-round comfort and functionality. A minimum five-year lease is required, making this a rare opportunity to secure a well-maintained industrial property that combines functional office space, modern utilities, and extensive yard and parking capacity. (id:47878)
RE/MAX Niagara Realty Ltd
1227 Tenth Street
Fort Erie (Lakeshore), Ontario
This three-bedroom family home is close to all amenities. Backs onto green space on a quiet dead end street. Separate family dining room has a walkout that leads to a new elevated deck overlooking the backyard. Dry open basement with tall ceilings could be used as a rec room or for additional storage. Attached garage has an automatic opener. Double-wide driveway could easily accommodate four to six vehicles. (id:47878)
RE/MAX Niagara Realty Ltd
87-89 King Street
Port Colborne (Sugarloaf), Ontario
**OWN TWO HOMES ON ONE LOT** Welcome to 87 and 89 King Street. This is your chance to enjoy ownership while collecting rental income on a second, fully-detached home in the heart of Port Colborne. 87 King, the larger primary residence, is a two-bedroom century home. Its spacious, close to all amenities, and currently vacant. Main floor laundry room and pantry feature a separate rear entrance from the fully-fenced backyard, which includes a natural gas connection for the barbecue. Home has a separate formal dining room, gas stove, ample storage, newer furnace, and lots of windows offering bright natural light. Enjoy the covered front veranda. 89 King is on its own separate utility meters and is currently home to a long-term tenant. It includes one loft bedroom, one four-piece bathroom, owned hot water heater, gas fireplace, and its own kitchen. Combined, that’s three bedrooms, three bathrooms, and two kitchens. Great investment opportunity. (id:47878)
RE/MAX Niagara Realty Ltd
21 Lamb Crescent
Thorold (Hurricane/merrittville), Ontario
Welcome to Hansler Heights in Thorold. 21 Lamb Crescent is a beautifully designed 3-bedroom, 2.5-bathroom freehold townhome perfectly positioned on a premium ravine lot with no rear neighbors and serene pond views. With a full walkout basement already roughed-in for plumbing, the lower level offers a blank canvas, ideal for additional family living space, guest accommodations, or income potential. Step inside to a light-filled, open-concept layout featuring engineered hardwood floors, quartz countertops, and upgraded kitchen cabinetry. The kitchen is the heart of the home, complete with a large island, stainless steel appliances, and plenty of room for entertaining. From the dining area, walk out through patio doors to your private deck overlooking the pond, an ideal space for morning coffee or evening relaxation. Upstairs, the spacious primary suite includes a 3-piece ensuite and walk-in closet. Two additional bedrooms, a bright 4-piece bathroom, and convenient upper-level laundry complete this fantastic floor plan. A single-car garage with automatic opener and a concrete driveway with parking for two more vehicles add to the homes functionality. Situated in a sought-after subdivision close to schools, shopping, Niagara College, Highway 406, and a family-friendly park just steps away, this home combines modern finishes with an unbeatable location. And with no condo fees, its truly a 100% freehold lifestyle. Don’t miss your chance to call this exceptional property home. (id:47878)
RE/MAX Niagara Realty Ltd
12 Feather Road
Welland (Dain City), Ontario
Welcome to this bright, stunning new townhouse just steps from the Welland Canal, The Cove playground, South Niagara Rowing Club and more. This spacious home offers over 1,700 sqft of living space, perfect for growing families. Enjoy a beautifully designed kitchen featuring quartz countertops, double sink, tons of storage space and Samsung stainless steel appliances. The open-concept second floor offers a large dining and living area filled with natural light, plus a private balcony. Upstairs, you’ll find 3 bedrooms, including a primary suite with its own balcony and walk-in closet. Additional features include an attached garage and modern finishes throughout. Tenants to pay all utilities. (id:47878)
RE/MAX Niagara Realty Ltd
2230 Queensway Drive
Burlington (Freeman), Ontario
MULTI-FAMILY BUYERS Dual Income Opportunity! Welcome to this beautifully updated 3+2 bedroom, 2 bathroom raised bungalow, offering versatile living with income potential. The main level features an open-concept living and dining area with new luxury flooring, pot lights, and plenty of natural light. The updated kitchen boasts an island with breakfast bar, ample cabinetry, and generous counter space perfect for everyday living and entertaining. Three spacious bedrooms share a 4-piece bathroom with a Jacuzzi tub, conveniently located near the in-suite washer/dryer. The lower level, accessible through a separate entrance off the double-wide covered carport, has been fully renovated into a bright 2-bedroom in-law suite. Complete with its own kitchen, 4-piece bath, in-suite laundry, new flooring, drywall, lighting, this space is move-in ready for family, or short-term rental guests. Outside, a fully fenced backyard with mature cedars provides a private setting for summer barbecues and gatherings. Recent updates include newer windows, furnace, AC, roof, insulation, flooring and a professionally painted interior and exterior. This property can be sold furnished, making it ideal for investors seeking immediate rental or Air BnB potential. Conveniently located just an 8-minute walk to Burlington GO Station with quick highway access to Guelph Line and Fairview, this home is a commuters dream. In just minutes you’ll be at Burlington’s vibrant waterfront, shops, and restaurants. Live in one unit and rent the other, or maximize returns as a full income property. With modern updates, a prime location, and endless versatility, this is an opportunity you wont want to miss! (id:47878)
RE/MAX Niagara Realty Ltd
105 Bisset Avenue
Brantford, Ontario
Discover 105 Bisset Avenue in Brantford. This freehold 2-storey townhouse offers 1,241 sq ft of primary living space with 3 bedrooms, 2.5 bathrooms, a single-car garage and a fully fenced and gated backyard complete with deck and hot tub. Well maintained by its original owners, this home is set in the sought-after, family-friendly Empire South community of vibrant West Brantford. The main level begins with a welcoming tiled foyer complete with a convenient 2-piece bathroom. The carpet-free design continues with laminate flooring throughout the open-concept layout, featuring a spacious living room and an eat-in kitchen. The kitchen offers two-tone cabinetry, extended counters, updated fixtures, and stainless steel appliances. Sliding doors open to the backyard, and there is also direct inside access to the garage for added convenience. Upstairs are three bedrooms, including a primary suite with a walk-in closet and a 3-piece ensuite bathroom. A second 4-piece bathroom and a linen closet complete the upper level. The unfinished basement serves as a blank canvas for your customization, whether for additional living space or as-is for extra storage. The fully fenced backyard includes a raised wooden deck (2024), a gazebo, and a hot tub for enjoying the outdoor space in any weather. A large shed provides extra storage, while a gated throughway offers convenient access in and out of the yard. Just steps from excellent schools, walking and biking trails, public transit, and a variety of nearby shopping and dining options, this home combines everyday convenience with a family-friendly setting. (id:47878)
RE/MAX Niagara Realty Ltd
724 Line 3 Road S
Niagara-On-The-Lake (Virgil), Ontario
Welcome to this stunning 3,700 sq ft two-story home nestled in the picturesque community of Niagara-on-the-Lake, surrounded by serene vineyards and breathtaking countryside views. Set on a full acre of land, this 4-bedroom, 2.5-bathroom property offers the perfect blend of privacy, space, and lifestyle. Designed with entertaining in mind, the expansive layout features multiple living areas, generous room sizes and an easy indoor-outdoor flow. The large kitchen and open-concept living areas are perfect for hosting gatherings or enjoying quiet evenings at home. With ample parking and oversized garage space, there’s plenty of room for vehicles, hobbies, or equipment. Outdoors, discover thriving vegetable gardens, mature landscaping, and multiple outbuildings offering endless potential whether you envision a workshop, studio, or guest accommodations. This is more than just a home it’s an opportunity to live your dream in one of Ontario’s most sought-after regions. (id:47878)
RE/MAX Niagara Realty Ltd
95 Kimberley Avenue
Toronto (East End-Danforth), Ontario
Welcome to 95 Kimberly Avenue, a fully renovated, move-in-ready 3-bedroom, 2.5-bathroom semi-detached home with a finished basement, set on an oversized, private lot surrounded by mature trees in the heart of the Upper Beach. Thoughtfully redesigned from top to bottom in 2025, this home blends timeless character with modern convenience. Step inside through the custom front door to tall ceilings on all three levels and a bright, open-concept main floor. Large windows flood the space with natural light, highlighting wide-plank oak flooring and a striking glass staircase accented with built-in wall lighting for ambiance and mood. The great room showcases a custom fireplace feature wall, while the designer kitchen offers stainless steel appliances, quartz countertops, and generous storage, seamlessly connecting to the dining and living areas. A stylish powder room with wallpaper adds a touch of personality and function on this level. A walk-out leads to a new deck and a fully fenced yard, perfect for entertaining or relaxing outdoors. Upstairs, you’ll find 3 spacious bedrooms and 2 beautifully updated bathrooms. The primary suite features a stylish ensuite, while all bedrooms boast hardwood flooring and ample natural light. The finished lower level adds flexible living space, ideal for a home office, guest suite, or media room. Extensive 2025 upgrades include new siding, roof, windows, furnace, A/C, and complete electrical rewiring with a new panel. Just steps from parks, the beach, schools, transit, and local shops, 95 Kimberly Avenue offers a perfect blend of style, comfort, and convenience in one of Toronto’s most desirable neighbourhoods. (id:47878)
RE/MAX Niagara Realty Ltd
204 Hildred Street
Welland (Lincoln/crowland), Ontario
This charming 3+1 bedroom bungalow is nestled in a quiet, family-friendly neighborhood and offers the perfect blend of comfort, functionality, and outdoor enjoyment. Step inside to find a bright and inviting main floor featuring a spacious living area, a u shaped kitchen with stainless steel appliances and three well-appointed bedrooms. The fully finished basement adds valuable living space with a large family room with wood burning fireplace, an additional bedroom, and extra room for a home office, gym, or guest suite ideal for growing families or those who love to entertain. Step outside to your own private retreat the fully fenced backyard boasts a beautiful inground pool (new pump and new liner with 20 year warranty), perfect for summer fun and weekend gatherings and plenty of parking, up to 5 cars to accommodate guests! Updates include: new pool pump and liner (with 20 year warranty), 50 year roof only 13 years old, rear yard fence just put in 2 years ago, furnace and A/C only 7-8 years old and receives maintenance every 6 months to 1 year and all the windows were replaced just 3 years ago. Located close to schools, parks, shopping, and major amenities, 204 Hildred Street offers an exceptional opportunity to enjoy the best of Welland living. (id:47878)
RE/MAX Niagara Realty Ltd
9 Shelley Avenue
St. Catharines (Port Dalhousie), Ontario
Watch daily sunsets from your front lawn – lakeside living! This beautifully updated modern 2+1 bedroom bungalow with a finished basement is tucked away in the very sought-after community of Port Dalhousie. Just steps to Lake Ontario and a short stroll to the beach, marina, Martindale Pond, top-rated schools, and a lively mix of shops and restaurants – the lifestyle here is simply unbeatable. With open-concept, low-maintenance main floor living, this home is fully move-in ready and ideal for those seeking comfort & easy living. Whether you’re downsizing, investing, or looking for a weekend retreat, this gem checks all the boxes. Don’t miss your chance to call one of Niagaras most desirable lakeside neighbourhoods home! (id:47878)
RE/MAX Niagara Realty Ltd
161 Green Pointe Drive
Welland (N. Welland), Ontario
Bright and inviting, this 2-bedroom bungalow in Welland’s sought-after north end offers an ideal retirement lifestyle. The elegant living room with fireplace provides a warm, welcoming space, while the spacious eat-in kitchen is perfect for everyday living and entertaining. Filled with natural light, the home also features a relaxing sunroom, a finished basement with guest bedroom, full bath, and cozy rec room. Set on a private corner lot with a 1.5 car garage, this property combines privacy, convenience, and charm in a prime location. (id:47878)
RE/MAX Niagara Realty Ltd

