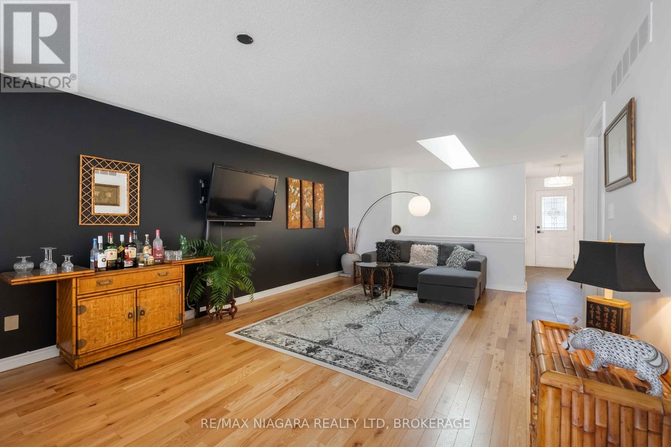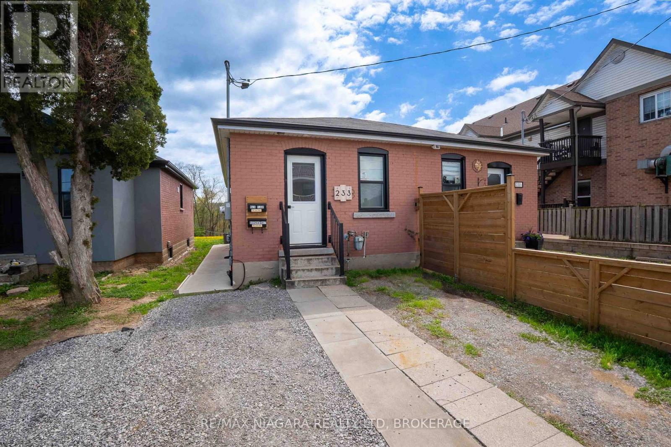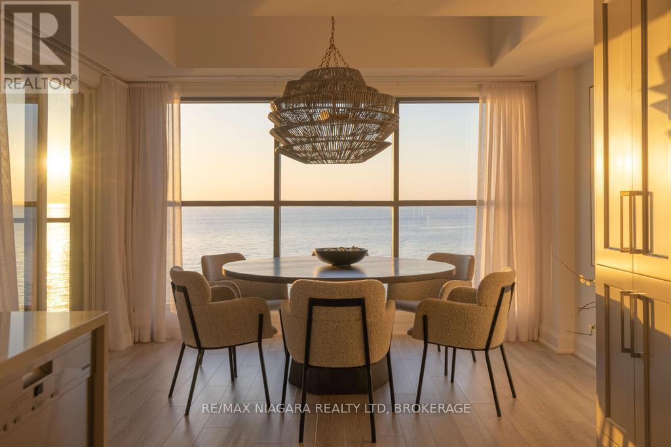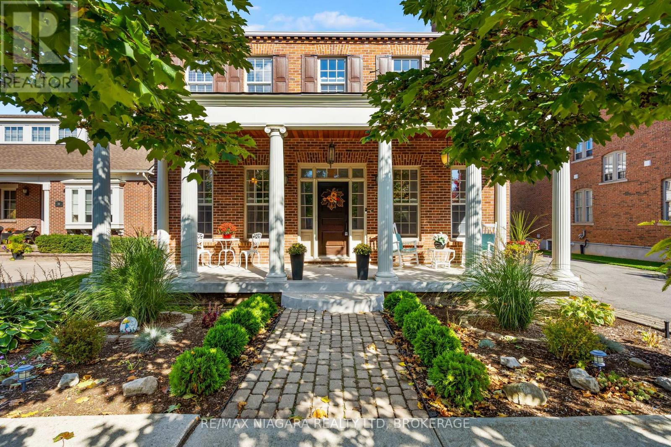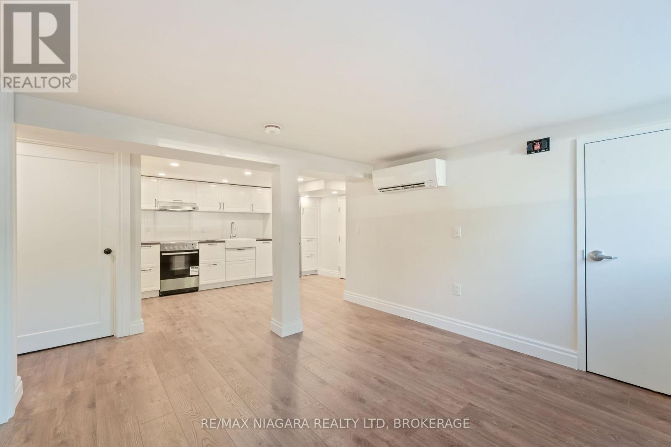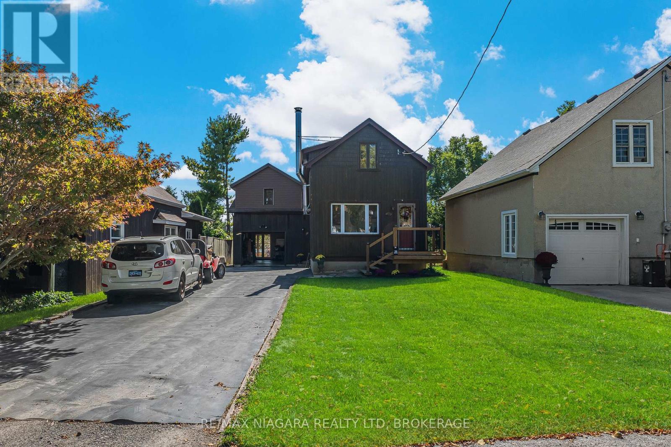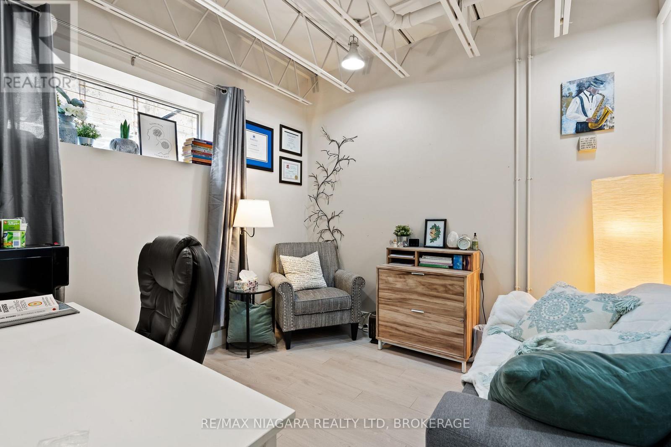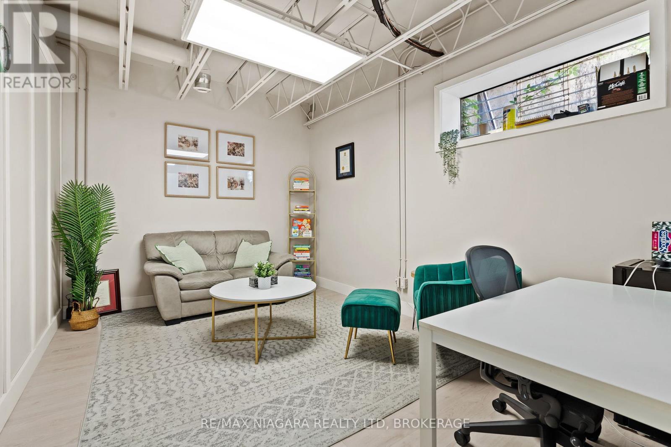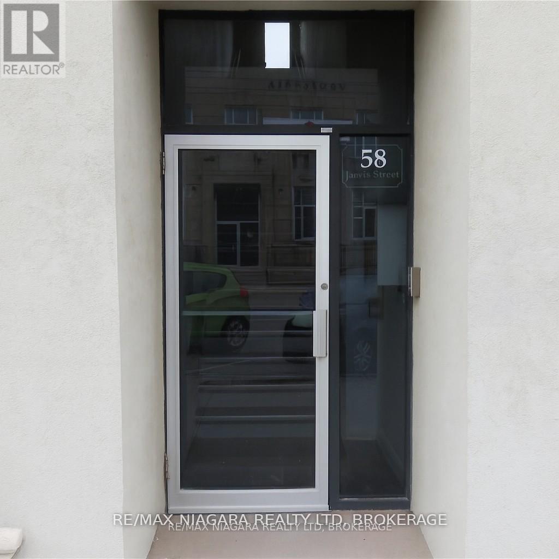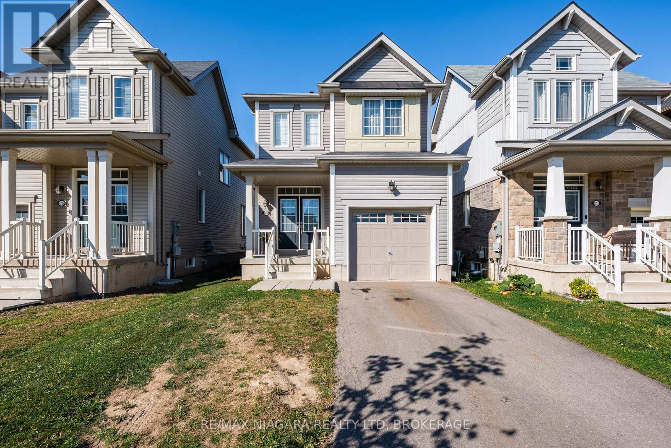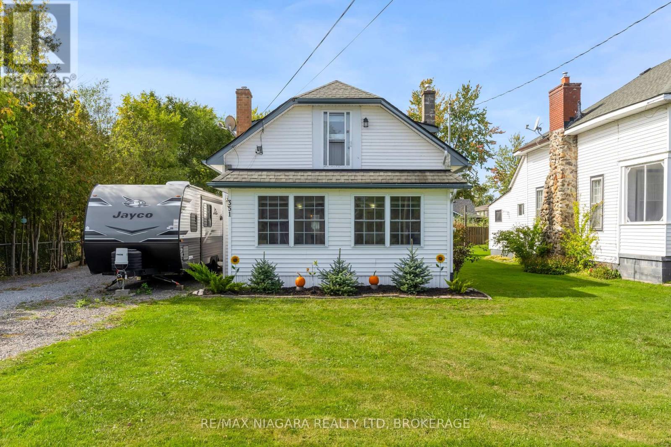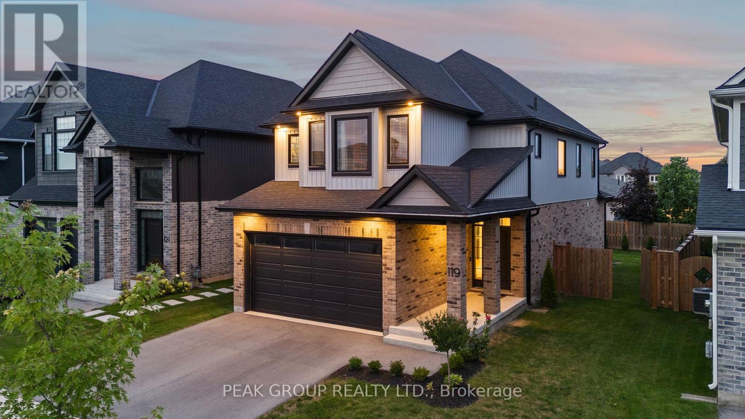LOADING
14 – 165 Main Street E
Grimsby (Grimsby East), Ontario
Welcome to 165 Main Street East, located in the heart of the vibrant lakeside town of Grimsby. This updated and exceptionally well-maintained 2+1 bedroom, 3 full bath bungalow townhome offers low-maintenance living in an unbeatable location just a short walk to shopping, restaurants, the hospital, and more. Enjoy open-concept living on the main level with hardwood floors, a bright kitchen featuring new flooring, backsplash, and countertops. The spacious primary bedroom includes a 3-piece ensuite. The main floor also offers laundry, a 2nd bedroom and a second 4pc bathroom. The lower level provides a large rec room with new plush carpeting and pot lights, a third bedroom, 3-piece bath, and large storage spaces. Additional features include direct garage access, Furnace & AC (2018), new windows & shingles (2024), and central vac. Set within a quiet, private 16-unit complex, this home is perfect for professionals, small families, retirees, or investors. Move in and enjoy easy, comfortable living. (id:47878)
RE/MAX Niagara Realty Ltd
Basement – 233 Pelham Road
St. Catharines (Western Hill), Ontario
Private 1 bedroom, 1 bathroom basement apartment for lease as of June 1st 2025! Fully renovated top to bottom, on bus route and close to all amenities. (id:47878)
RE/MAX Niagara Realty Ltd
201 – 10 Dalhousie Street
St. Catharines (Port Dalhousie), Ontario
Welcome to low-maintenance, luxury waterfront living in the heart of Port Dalhousie, one of St. Catharines’ most coveted and picturesque communities. This stunning 2-bedroom plus den, 3-bathroom residence offers a rare blend of sophisticated design, modern comfort, and unbeatable location. Step out onto your oversized balcony that feels like it floats above the water, offering front-row seats to serene sunsets, panoramic lake views, and the soothing rhythm of the waves. With direct beach access just steps away, every day feels like a vacation. Inside, the open-concept layout is thoughtfully designed with high-end finishes throughout, including premium flooring, designer lighting, and custom millwork. The chef’s kitchen boasts top-tier appliances, sleek cabinetry, and elegant countertops. Retreat to the spacious primary suite complete with a spa-inspired ensuite, while guests or family enjoy the privacy of the second bedroom and versatile den, perfect as a home office or media room. Additional features include underground parking, luxurious bathrooms, and a lifestyle defined by ease, elegance, and proximity to the best of Port Dalhousie: boutique shops, dining, the marina, and lakeside trails. Whether you’re hosting guests on your expansive balcony or taking in the sunset after a day at the beach, this residence offers an unparalleled blend of tranquillity and upscale living. Luxury Certified. (id:47878)
RE/MAX Niagara Realty Ltd
52 Garrison Village Drive
Niagara-On-The-Lake (Town), Ontario
Welcome to 52 Garrison Village Drive, an exceptional residence that perfectly captures the elegance and craftsmanship that define Gatta Homes one of Niagara’s most trusted luxury builders. Originally built as the model home for Gattas award-winning Village community, this property showcases the builders signature attention to architectural detail, quality materials, and thoughtful design. Set on a quiet, tree-lined street in The Village, one of Niagara-on-the-Lakes most coveted neighbourhoods, this stately Georgian-inspired home blends classic red brick, elegant symmetry, and a welcoming columned veranda. Inside, the space feels warm yet refined, with Austrian Admont natural wood flooring, custom millwork, and high ceilings that create a sense of timeless sophistication. The homes layout was designed for comfort and flexibility, featuring three spacious bedrooms, each with its own private ensuite, including a main-floor suite ideal for guests or multigenerational living. The kitchen opens to a bright, airy living space and extends outdoors to a professionally landscaped yard complete with a cedar deck, lattice fencing, and an enclosed screen porch perfect for summer entertaining or quiet relaxation. Practical luxury continues with main-floor laundry, heated floors in the primary ensuite, in-ceiling sound. Updates include new roof (2019), Lennox A/C (2020), and furnace (2021) add confidence and comfort. Located steps from wineries, boutiques, cafés, and scenic trails, this home embodies refined Niagara living a perfect blend of quality, character, and location thats rarely available in The Village. (id:47878)
RE/MAX Niagara Realty Ltd
89 Bayview Drive
St. Catharines (Port Dalhousie), Ontario
Welcome to this brand new 1-bedroom lower-level unit with 7ft ceilings located in one of Niagara’s most desirable lakeside communities. Enjoy an unbeatable location just a short walk to the waterfront, trails, and vibrant restaurants and shops of Port Dalhousie. This comfortable unit features in-suite laundry, dedicated parking, and a spacious open-concept layout and 7ft ceilings makes perfect for easy living. Heating and cooling tenant controlled. Affordable lakeside living in the heart of Port Dalhousie. (id:47878)
RE/MAX Niagara Realty Ltd
29 Marlatts Road
Thorold (Thorold Downtown), Ontario
Lakeview Living on Marlatts Rd – Cottage Vibes, just minutes from the city! Welcome to this inviting 3-bedroom, 2-bathroom home nestled along the peaceful shores of Lake Gibson. Offering the perfect blend of country tranquility and city convenience, this property delivers that cozy, cottagy feel while keeping you close to all local amenities. Inside, you will find warm, character-filled spaces highlighted by a wood stove on the main level and a gas stove on the lower level, creating comfort throughout the seasons. The primary suite offers a relaxing retreat complete with a sauna and a private balcony the perfect spot to enjoy your morning coffee while overlooking the lake. Step out to the backyard deck and take in the peaceful surroundings with no rear neighbours, only lake views and nature. Whether its quiet mornings by the water or cozy evenings by the fire, this home offers a lifestyle defined by relaxation and connection to nature. (id:47878)
RE/MAX Niagara Realty Ltd
B4w – 1440 Pelham Street
Pelham (Fonthill), Ontario
Office space available in Premium High Traffic location in Downtown Fonthill. Rent is all Inclusive No Additional Fees other than landline if required. With Plenty of Downtown Foot Traffic this location is perfect for Personal Wellness Businesses such as Estheticians, Brows/Lashes, Makeup Artists, Barbers, Diet/Nutritional Counselling, RMTs, Chiropractors, Naturopaths. Quiet atmosphere perfect for Accountants, Lawyers, Mortgage Broker, Insurance Broker or General Office. All utilities, Wifi and common area maintenance included. 24/7 secure access. Be your own boss and have freedom to control and run your own business. Benefits of a modern professional environment allows you to operate within your own unique space but have the ability to grow your business organically by sharing a destination with complimenting businesses. Over 30 Parking Spaces available for your clients and direct street access from Pelham Street. Unit is approx 110 square feet (10.5 ft x 10.5 ft) plus 100 square feet of shared space including, bathroom and waiting area (id:47878)
RE/MAX Niagara Realty Ltd
B3w – 1440 Pelham Street
Pelham (Fonthill), Ontario
Office space available in Premium High Traffic location in Downtown Fonthill. Rent is all Inclusive No Additional Fees other than landline if required. With Plenty of Downtown Foot Traffic this location is perfect for Personal Wellness Businesses such as Estheticians, Brows/Lashes, Makeup Artists, Barbers, Diet/Nutritional Counselling, RMTs, Chiropractors, Naturopaths. Quiet atmosphere perfect for Accountants, Lawyers, Mortgage Broker, Insurance Broker or General Office. All utilities, Wifi and common area maintenance included. 24/7 secure access. Be your own boss and have freedom to control and run your own business. Benefits of a modern professional environment allows you to operate within your own unique space but have the ability to grow your business organically by sharing a destination with complimenting businesses. Over 30 Parking Spaces available for your clients and direct street access from Pelham Street. Unit is approx 165 square feet (11.0 ft x 15 ft) plus 100 square feet of shared space including, bathroom and waiting area (id:47878)
RE/MAX Niagara Realty Ltd
203 – 58 Jarvis Street
Fort Erie (Central), Ontario
Totally renovated 3 bedroom apartment on the second floor of this commercial building. Kitchen has marble floor and granite countertop. Bathroom with large stand up shower. Coin operated laundry room on same floor. Landlord pays heat, central air, hydro and water. First and last month rents are required along with a credit check. Tenant must take out a tenants insurance policy. No pets and non-smoking building. Please note, unit is on second floor, no elevators. Rear parking, front and rear access. (id:47878)
RE/MAX Niagara Realty Ltd
8719 Sourgum Avenue
Niagara Falls (Brown), Ontario
Welcome to 8719 Sourgum Avenue, Niagara Falls This charming and well-maintained 2-storey home offers 1369 sq ft of bright, open-concept living space and is located in one of Niagara Falls’ most family-friendly neighbourhoods. With 3 generously sized bedrooms, 2.5 bathrooms, and a single attached garage, this home is ideal for young families, professionals, or anyone looking for a move-in-ready property with modern comfort and timeless appeal. Step inside to find 9-foot ceilings, hardwood floors, and a functional main level layout that flows seamlessly from room to room. The spacious living and dining areas are perfect for entertaining or relaxing with family, while the kitchen offers ample storage, counter space, and a walk-out to the backyard. Upstairs, you’ll find all three bedrooms, including a primary suite with ensuite bath and walk-in closet, The unfinished basement offers a blank canvas for future expansion, whether you’re dreaming of a rec room, home office, gym, or guest suite. Situated on a quiet street with easy access to the QEW, this home is just minutes from the Niagara Premium Outlets, major shopping centres, restaurants, schools, and parks – and only a short drive to the world-famous Niagara Falls. Whether you’re starting a family or looking for a smart long-term investment, 8713 Sourgum Avenue checks all the boxes. This is the perfect place to call home. *Note need 24hrs notice for showings (id:47878)
RE/MAX Niagara Realty Ltd
351 Crescent Road W
Fort Erie (Crescent Park), Ontario
Just a short walk from Lake Erie’s sparkling shoreline and world-class sunsets, this charming 3-bedroom, 1.5-bath home blends modern comfort with relaxed coastal living. Enjoy an updated kitchen featuring sleek IKEA cabinetry is ideal for entertaining or family dinners. The spacious living room with a gas fireplace offers the perfect place to unwind, while the main-floor laundry and oversized, updated 4-piece bath add everyday convenience. Upstairs, you’ll find three comfortable bedrooms and a second bathroom, giving everyone space to call their own. A flexible bonus room on the main level makes a great home office, playroom, or studio adaptable to your lifestyle needs. Step outside to a fully fenced backyard that’s private, pet-friendly, and perfect for kids or weekend BBQs. The 50×140 ft lot provides plenty of outdoor space to enjoy, and the 1.5-car garage with 100-amp service and its own furnace adds valuable versatility for hobbies or storage. Located seconds from the Friendship Trail and offering easy QEW access to Toronto and the U.S. border, this home delivers the best of lakeside living with modern convenience. Whether you’re looking for your first home, a family retreat, or an investment near the lake, this property is truly a must-see. (id:47878)
RE/MAX Niagara Realty Ltd
119 Susan Drive
Pelham (Fonthill), Ontario
Welcome to 119 Susan, a stunning two-storey home built by Niagara’s premier home builders Kenmore Homes, offering an impressive 2,148 square feet of living space. This home features open-concept living, three bedrooms, two and a half bathrooms, and a two car garage making it the perfect sanctuary for families or anyone seeking room to grow. You are greeted by a bright and inviting foyer that leads to an expansive main floor. The living room is filled with natural light and features a gas fireplace, creating the perfect ambiance for relaxation or entertaining. The heart of the home is undoubtedly the kitchen, adorned with cabinetry, ample cabinet storage, quartz countertops, a sleek backsplash, and high-end stainless steel appliances. The large island serves as a central hub for gatherings, enhanced by modern pendant lighting that complements the contemporary feel of this newly built home. Adjacent to the kitchen, a charming dining nook features sliding doors that open to your fenced-in backyard. Convenience is key with a main floor mudroom and laundry room, providing direct access to your two-car garage with a side entrance. A thoughtfully placed two-piece powder room rounds out the main floor, enhancing functionality for both residents and guests. Take the beautiful oak staircase to discover a large loft area that serves as a second living space ideal for family movie nights or a quiet retreat. The primary suite is a true oasis, complete with a walk-in closet and five-piece ensuite bathroom. Down the hall, you’ll find two additional bedrooms, each boasting engineered hardwood flooring and 10-foot coffered ceilings, along with a four-piece bathroom. The unfinished basement is a blank canvas, featuring large windows and rough-in plumbing for a future bathroom, allowing you to customize this space to suit your needs and style. (id:47878)
Peak Group Realty Ltd.
RE/MAX Niagara Realty Ltd

