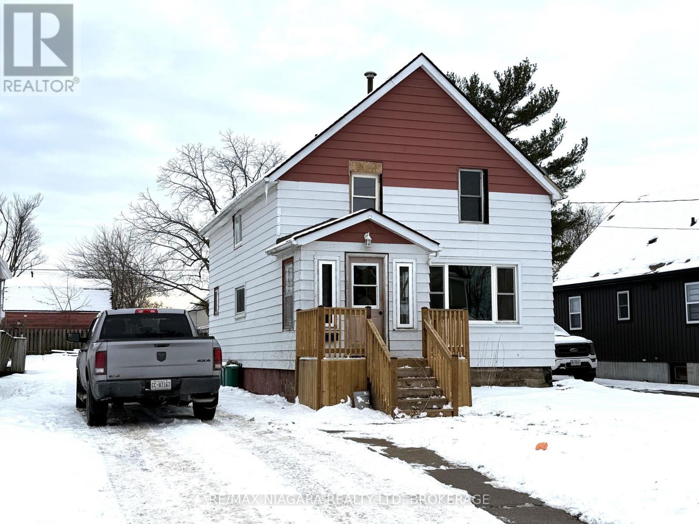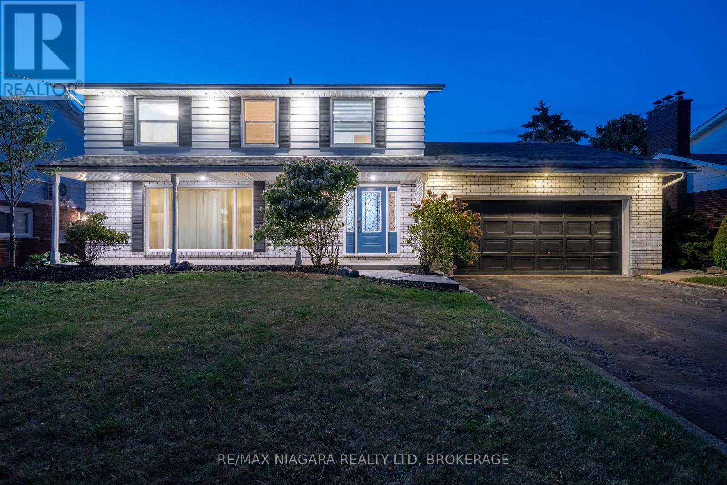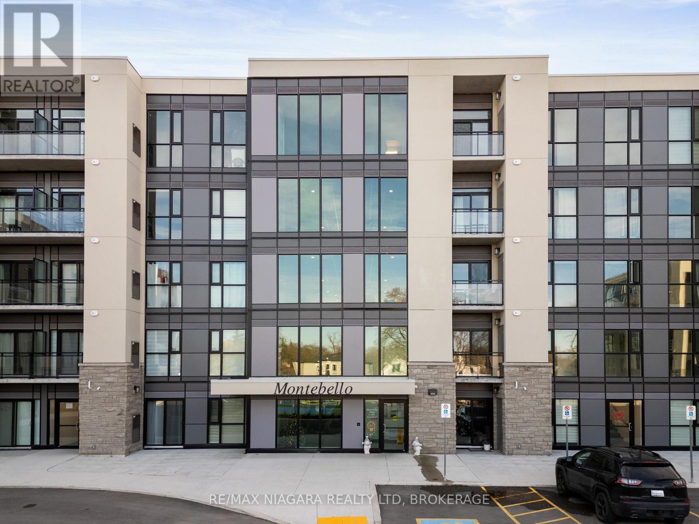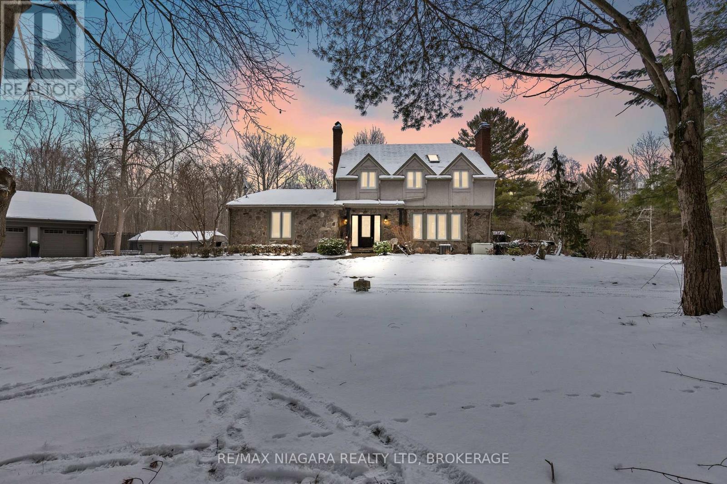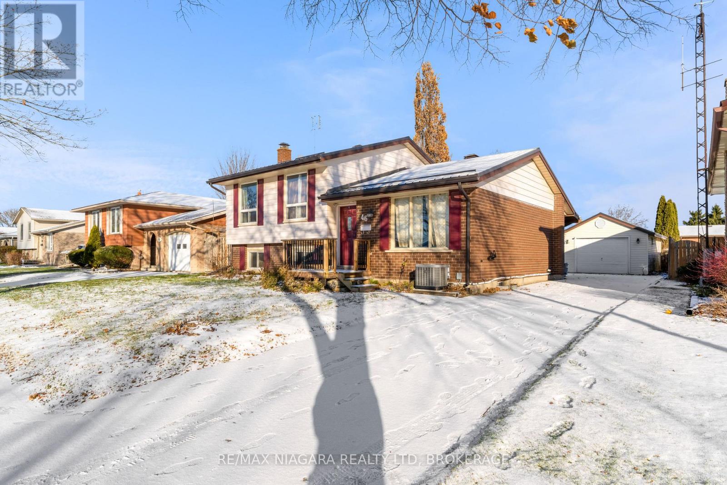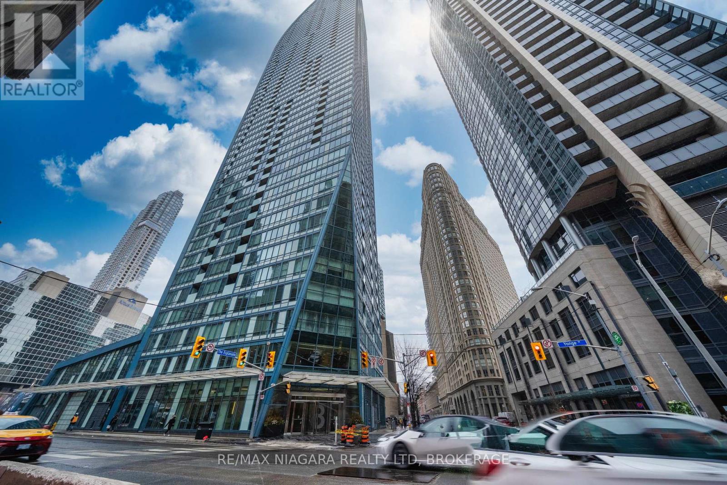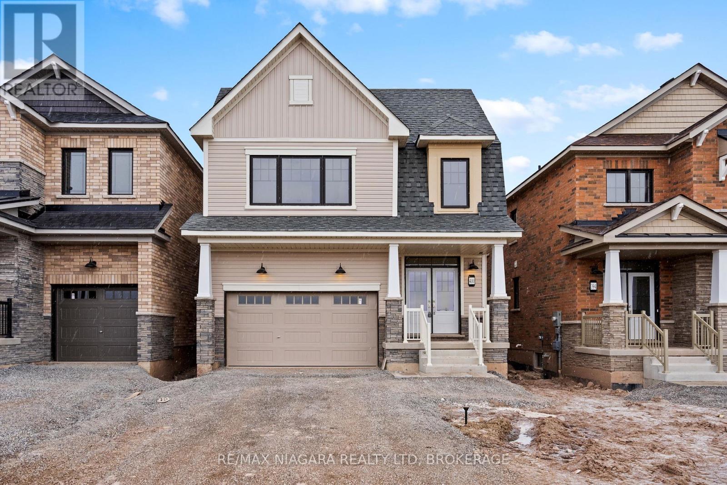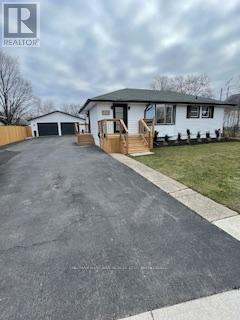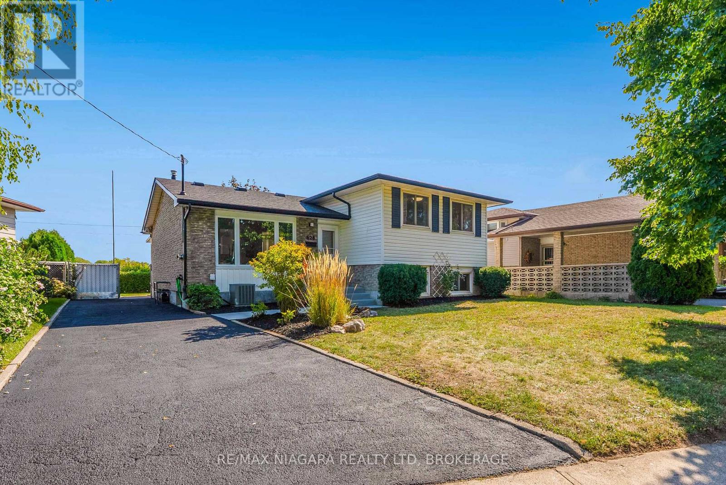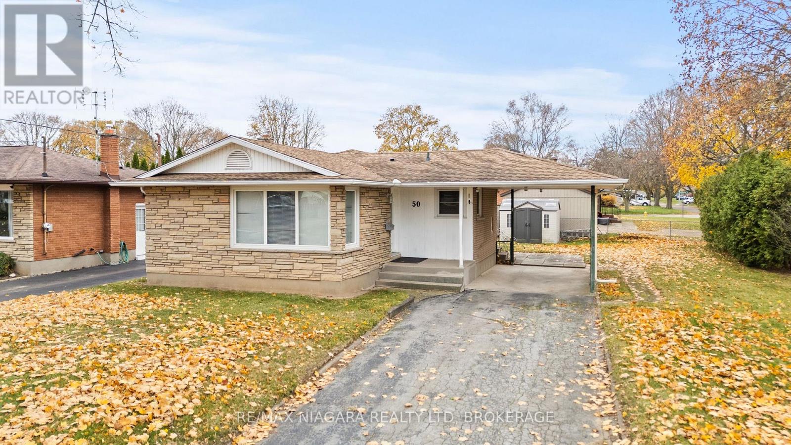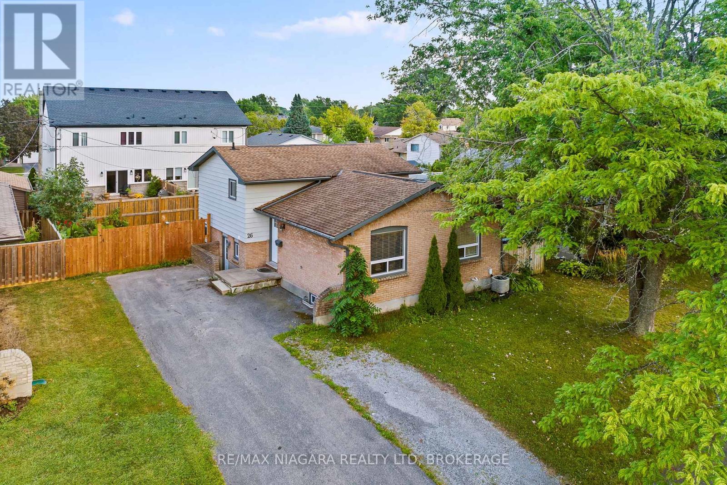LOADING
351 Brock Street
Fort Erie (Central), Ontario
Welcome to 351 Brock Street, Fort Erie – a solid and well-positioned 3-bedroom, 1-storey home located on a quiet residential street. This property was completely gutted and renovated in 2006, with major updates that included upgraded insulation, new drywall, updated electrical, and improved plumbing, providing a strong foundation for future owners. The home offers two bathrooms and the convenience of main-floor laundry, making it well suited for family living or long-term ownership. A full basement with access from the rear porch provides additional storage or potential workspace, adding to the home’s overall functionality. Set on a generous lot with a large yard, this property offers plenty of outdoor space for children, pets, gardening, or future enhancements. While the home does require some tender loving care, it presents an excellent opportunity to add value and personalize the space. With solid bones, key mechanical upgrades already completed, and a desirable quiet location, this property has the potential to become a wonderful family home. An ideal option for buyers looking for value, potential, and a home they can truly make their own. (id:47878)
RE/MAX Niagara Realty Ltd
49 Royal York Road
St. Catharines (Lakeshore), Ontario
Client RemarksHave you ever dreamed of living by the waterfloating in your pool, sipping a drink, and watching breathtaking sunsets while waves gently roll in? This charming and spacious family home offers all that and more.Nestled on a quiet, tree-lined street, the home immediately impresses with its mature landscaping, beautifully maintained neighboring properties, and sweeping panoramic views of the watervisible from many of the oversized windows throughout.Step inside to a welcoming foyer that opens into a thoughtfully designed open-concept living space. The kitchen, complete with a generous dinette area, flows seamlessly into the living and dining roomsall featuring rich hardwood flooring. This inviting space is ideal for entertaining, with pride of ownership evident in every detail.The attached sunroom is a true highlightbright, cozy, and perfect for enjoying your morning coffee or a good book with a view.Upstairs, youll find four sun-drenched bedrooms. The spacious primary suite includes hardwood flooring, a private 3-piece ensuite, double closets, and an enclosed balcony offering stunning lake viewsa serene retreat.The finished basement expands your living space with tiled flooring, two large recreation rooms, a fifth bedroom, a 3-piece bathroom, and a laundry areaideal for guests or extended family stays.Additional features include:A 16′ x 32′ in-ground concrete pool200 amp electrical panel (plus an additional 100 amp panel in the garage)Double garage with automatic door opener and an E-car charging unitAll of this located just minutes from scenic walking trails along Lake Ontario, Sunset Beach, wineries, and the charming towns of Niagara-on-the-Lake and Port Dalhousie.Whether you’re raising a family or simply searching for your forever home by the water, this property delivers lifestyle, location, and endless possibilities. (id:47878)
RE/MAX Niagara Realty Ltd
443 – 50 Herrick Avenue
St. Catharines (Oakdale), Ontario
Welcome to #443-50 Herrick Avenue for lease – located in gorgeous downtown St. Catharines perfectly situated to all amenities, schools, public transit and all the entertainment the city has to offer. Walk in and immediately notice the front foyer with lots of closet space and your own washer/dryer for your convenience. This cozy 1 bedrooms, 1 bathroom unit is brand new with an open concept plan. White kitchen cabinetry and appliances makes this unit pop. Abundant of kitchen cupboard space for all your food storage needs – plus enjoy the kitchen island for extra space. The living room has a quaint balcony which overlooks the outdoor common space which is equipped with a pickle ball court and outdoor seating area that all residents have unlimited access to. The bedroom has a large window allowing for plenty of natural light to flood the space and a 4pc bathroom finishes off this unit. Enjoy access to the gym and secured underground parking space. Have peace of mind knowing there’s additional security and concierge to the building. Don’t miss out on this opportunity for lease! (id:47878)
RE/MAX Niagara Realty Ltd
625 Balfour Street
Pelham (Fenwick), Ontario
Set on 33 breathtaking wooded acres, this private tudor-style estate offers a rare opportunity to live a four-season, resort-like lifestyle surrounded by nature. Enjoy peaceful pond views and sounds. Spend hours hiking your own hard wood trails, hunting, foraging for food or swimming in the large heated swimming pool. In winter, the property transforms into a serene retreat ideal for skating, snowshoeing, and quiet fireside evenings. The property is a sanctuary for deer, wild turkey, and other local species. At the heart of the estate is a timeless home designed for both comfort and entertaining family and friends. The residence features 5 spacious bedrooms, three fireplaces, and a fully finished basement with lots of storage and handyman workshop. A recently built custom-designed kitchen anchors the home that is complemented by engineered white oak hardwood flooring throughout the home for a seamless, refined feel. Outdoor living is equally impressive. Enjoy summer days by the large in-ground pool or spend nights cuddling by the custom fire pit area. Unwind by the scenic half acre pond with your own private Island. A separate 3-car garage and large shed provides exceptional storage for many vehicles, toys, and outdoor equipment. Extensive updates to the home ensure peace of mind and modern elegance, including newer windows, doors and custom kitchen 2024. A natural gas back up generator protects the home, and recently installed cistern with a high end water treatment system. The property is located very close to top rated schools, parks and grocery stores. Every season brings a new way to enjoy the comforts of home and entertainment. Don’t missout on this rare beautiful opportunity. (id:47878)
RE/MAX Niagara Realty Ltd
46 Macoomb Drive
Welland (N. Welland), Ontario
Versatile side-split located just minutes from Niagara College, Hwy 406, and a wide range of restaurants, shopping, and amenities. This property offers exceptional flexibility with 6 bedrooms and a convenient separate entry to the lower level, making it ideal as an investment property or easily adaptable for multi-generational living. Step outside and enjoy your large 55x120ft lot, covered patio, and a large detached garage. Fantastic opportunity in a high-demand location. (id:47878)
RE/MAX Niagara Realty Ltd
2802 – 8 The Esplanade Street
Toronto (Waterfront Communities), Ontario
Welcome to 8 The Esplanade, an iconic address offering refined urban living in the heart of downtown. This executive two-bedroom plus den residence provides over 1,000 square feet of thoughtfully designed interior living space, complemented by a private balcony. Soaring ceilings and expansive picture windows bathe the suite in natural light while framing impressive city views.Upon entry, the home reveals a bright, open-concept layout enhanced by floor-to-ceiling windows and premium finishes throughout. The residence features hardwood flooring, a contemporary kitchen equipped with high-end stainless steel appliances, an elegant backsplash, and a centre island ideal for casual dining or entertaining. Additional enhancements include custom closet organizers and recessed pot lighting.The well-appointed layout includes two generously sized bedrooms with ample storage, as well as a spacious den perfectly suited for a home office or professional workspace. Residents enjoy access to an exceptional collection of amenities, including 24-hour concierge service, an indoor pool, a fully equipped fitness centre, a party room, guest suites, and more.Surrounded by world-class dining, shopping, transit, and entertainment, this residence offers unparalleled convenience. Ideally situated steps from Union Station, the PATH, the Waterfront, St. Lawrence Market, and numerous downtown attractions, this is sophisticated city living at its finest. ***One indoor parking spot and one locker are included*** (id:47878)
RE/MAX Niagara Realty Ltd
400 Eastbridge Avenue
Welland (Dain City), Ontario
Newer 4 bed, 2.5 bath, detached home is available for lease. Built in 2024 with almost 2200 sq ft above ground. The grand entrance will lead you to the separate dining area with open concept kitchen with ample counter space complete with brand new stainless appliances & breakfast area with large patio doors opening up to the backyard space. Plenty of natural light throughout as well as a huge great room, perfect for entertaining. Off the kitchen you will find a separate entrance from the garage leading to the basement. The beautiful oak staircase will lead you upstairs offering lush carpeting in all the bedrooms. The primary retreat offers a large walk-in closet & 5-pc piece bath with soaker tub & stand alone shower. Three more generous sized bedrooms plus another a 4-pc bath. Convenient upper level laundry room with closet and sink. Conveniently situated near the Empire Sportsplex, the picturesque Welland Canal, the serene Flatwater Centre, and a plethora of additional attractions, providing you with endless opportunities for leisure and entertainment. (id:47878)
RE/MAX Niagara Realty Ltd
22009 Side Road 20
Wainfleet (Marshville/winger), Ontario
Looking for a home that feels private, peaceful, and close to it all? This updated 3-bedroom bungalow offers the best of both worlds – country views and quiet living, just ten minutes from Port Colborne and five minutes to Long Beach. Inside, you’ll find a bright, open living room overlooking a farmer’s field, creating a sense of space and calm the moment you walk in. The renovated kitchen features sunny windows and plenty of storage, making it the perfect spot to gather or enjoy your morning coffee while taking in the view of the 200-foot-deep lot with no rear neighbours. Three comfortable bedrooms on the main level and an additional bedroom in the finished basement provide flexibility for family, guests, or a home office. Cozy and warm rec room downstairs with fireplace and room to host all the family holidays. Lower level is complete with laundry room and storage room. Plenty of space to add a second bathroom if you’d like! With a raised-bed septic system (approx. 15 years old), above-ground pool and deck (5 years old), and thoughtful updates throughout, this home is move-in ready and made for easy living. Spend your summers in the fully fenced backyard – raising chickens, growing veggies, and soaking in the simple joys of country living. Sundays are for relaxing on the pool deck or cooling off with a dip in the above-ground pool. As the day winds down, catch stunning sunsets as the sky glows over the open farmer’s field behind you – the perfect way to end a summer evening. If you’ve been dreaming of more space, more privacy, and a slower pace without giving up convenience; this is the one. (id:47878)
RE/MAX Niagara Realty Ltd
Lower – 508 Geneva Street
St. Catharines (Vine/linwell), Ontario
Now available for lease. Newly renovated 2-bedroom suite on lower level with 3pc bath, private entrance, own laundry and separate fenced yard for your own private backyard space. Oversized paved driveway and large detached garage. Two driveway spaces provided. Extensive updates create a modern living space. $1650 per month plus 30% of utilities. (id:47878)
RE/MAX Niagara Realty Ltd
628 Bunting Road
St. Catharines (Bunting/linwell), Ontario
Welcome to 628 Bunting Road, St. Catharines. This 3+1 bedroom, 1+1 bathroom home has been updated top to bottom with high-quality finishes and modern design. A spacious driveway accommodates up to four vehicles, perfect for family living and guests. Inside, the bright living room features a large front window, while the open-concept dining area flows seamlessly into a four-season sunroom for year-round enjoyment. The kitchen impresses with quartz countertops, stainless steel appliances, and a built-in microwave and range hood.Upstairs offers three generously sized bedrooms and a stunning 3-piece bathroom with marble shower tiles. The lower level includes a cozy family room with a fireplace, above-grade windows, and a large additional bedroom ideal for guests or a home office. The basement provides excellent potential for an in-law suite or second kitchen.Outside, enjoy a brand-new deck overlooking the canal, along with a fully fenced and landscaped backyard – This home is located in one of St. Catharines’ most desirable neighbourhoods. (id:47878)
RE/MAX Niagara Realty Ltd
50 Royal Manor Drive
St. Catharines (Carlton/bunting), Ontario
LOCATION, LOCATION – Well Kept 3 Bed 1-4pc bath Brick Bungalow in Beautiful North-end subdivision in St. Catharines. Situated on a nice corner lot in quiet area, you come up the large single drive and greeted into a nice foyer entrance. As you enter, you come into the large L-shaped Living Room and dining room combo with beautiful corner windows allowing for plenty of Natural Light, and gleaming hardwood flooring, which is great for entertaining. Off the dining room, you have a good sized eat-in kitchen with mud room and separate entrance and stairs leading to the basement. Continuing upstairs, you have 3 good sized bedrooms with hardwood flooring and large 4pc bath. Downstairs, you have a large rec-room area and separate laundry and storage area, which could easily be finished off allowing for additional living space. Close to schools, shopping, transit and walking distance to the Welland Canal. (id:47878)
RE/MAX Niagara Realty Ltd
26 Colonial Street
Welland (N. Welland), Ontario
Welcome to this stunning 4-level backsplit located in Welland. A perfect single family or investment property. Featuring 3+1 bedrooms, 2 kitchens and 2 full bathrooms. This spacious and thoughtfully upgraded home offers the perfect blend of comfort, functionality, and style. Step inside to a bright open-concept main floor, complete newer flooring throughout, a spacious living and dining area with large windows, and a large modern kitchen featuring stainless steel appliances and sleek finishes. Upstairs, you’ll find three bright and inviting bedrooms and a full bathroom, perfect for families of all sizes. The separate lower level offers incredible versatility with a cozy family room, an additional bedroom, a 3-piece bath, and a convenient walk-out to the backyard, ideal for in-laws, guests, or a home office. Enjoy outdoor living with a spacious deck overlooking a large backyard, perfect for relaxing or entertaining. The home also includes an asphalt driveway and a welcoming curb appeal. (id:47878)
RE/MAX Niagara Realty Ltd

