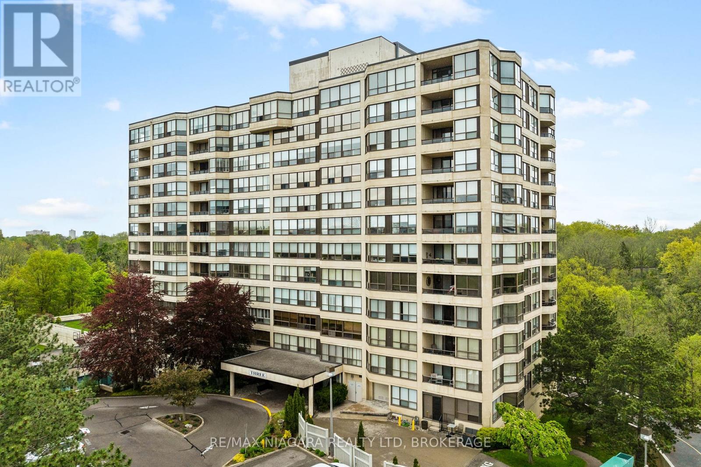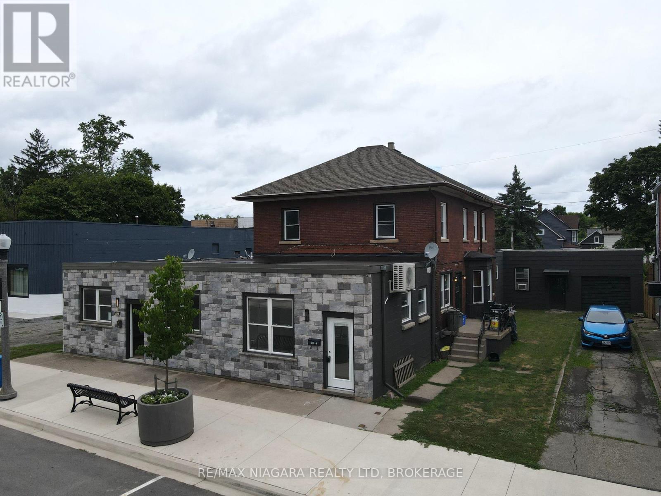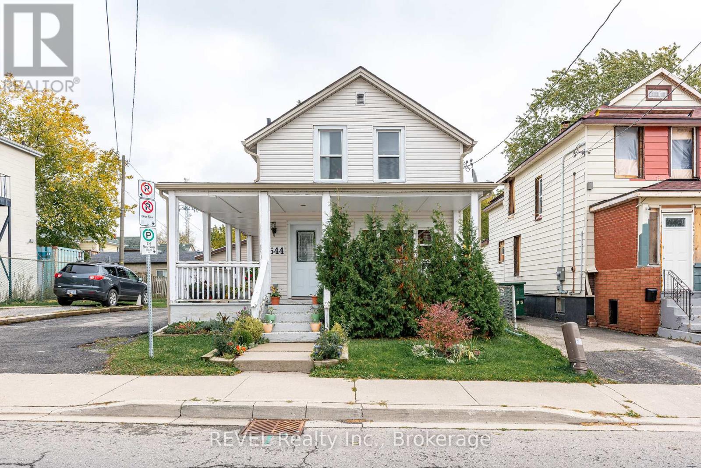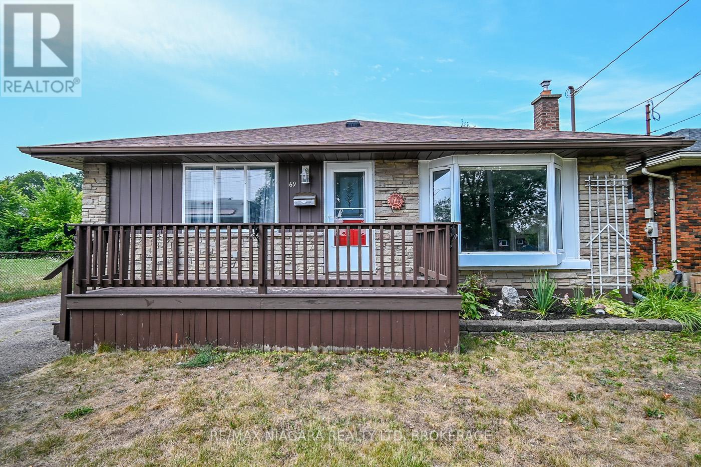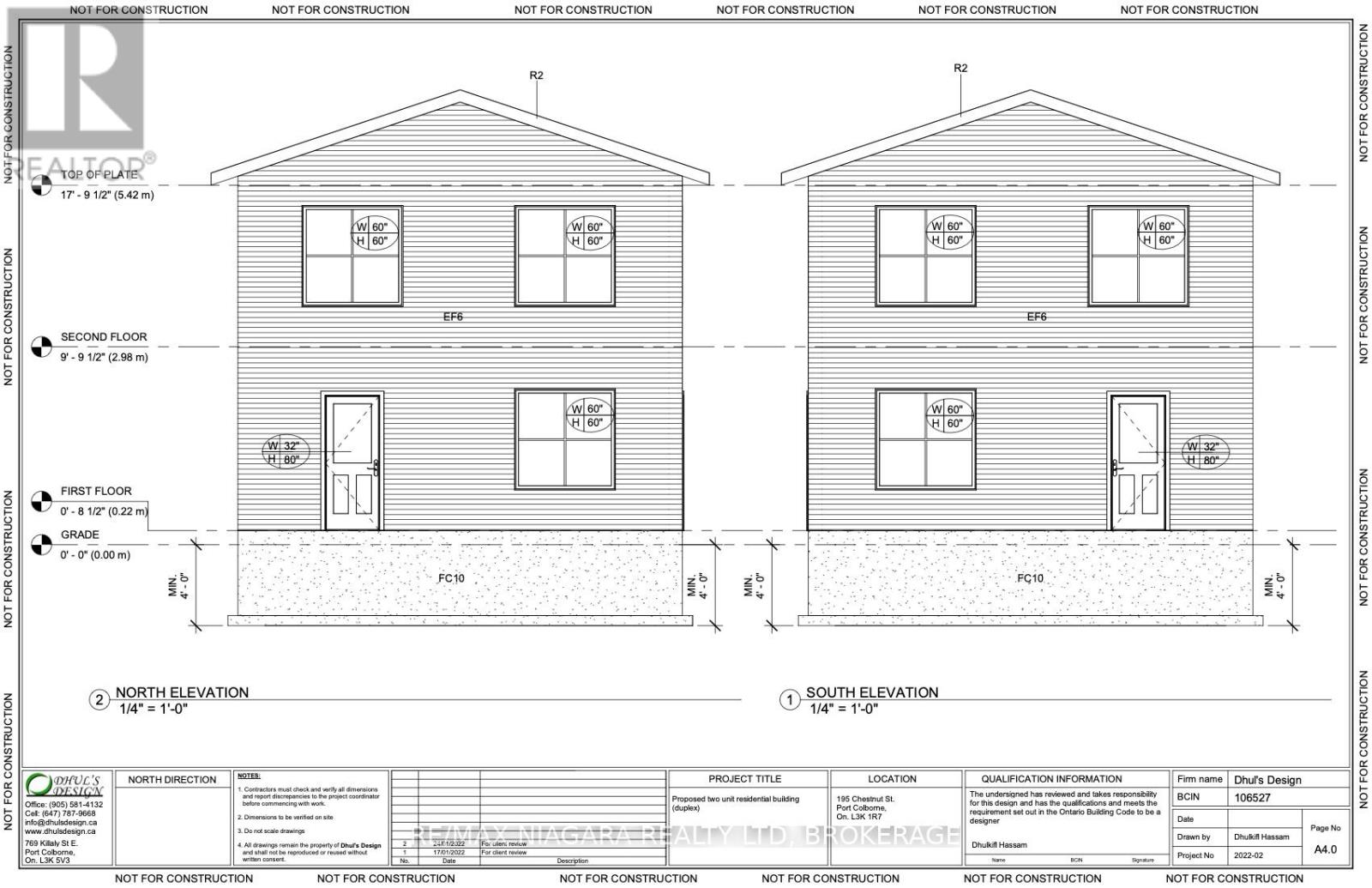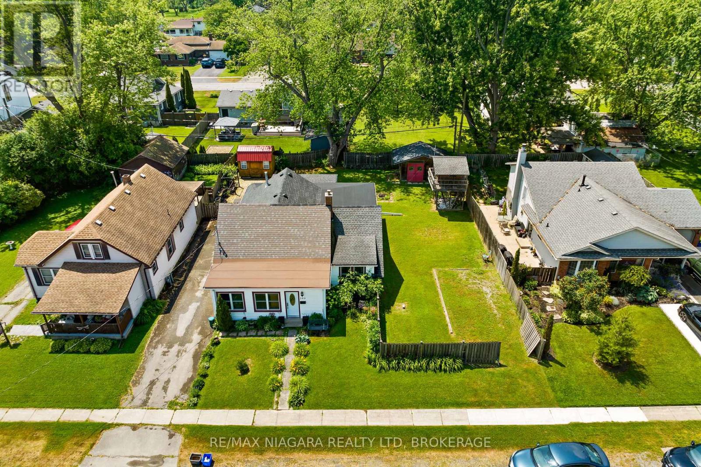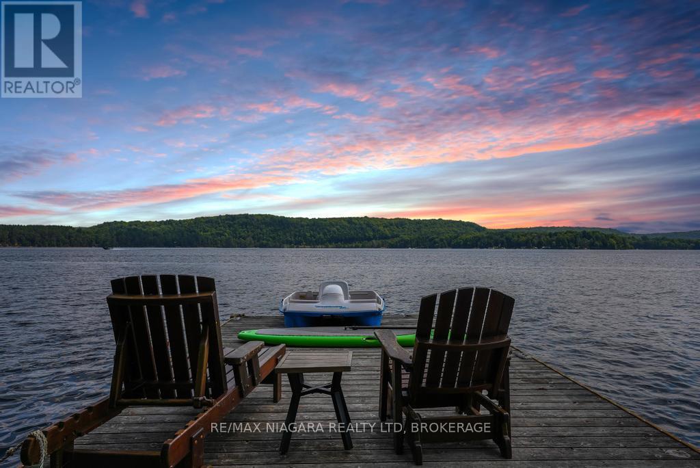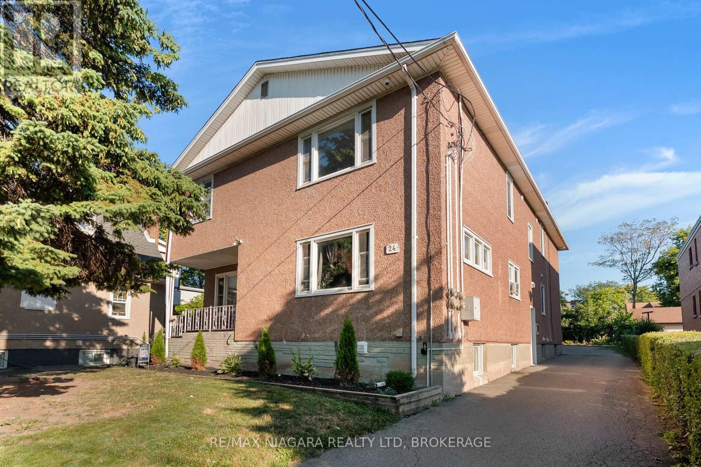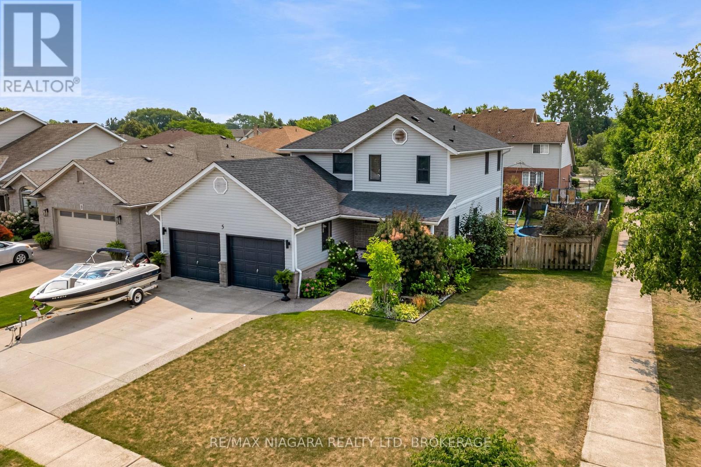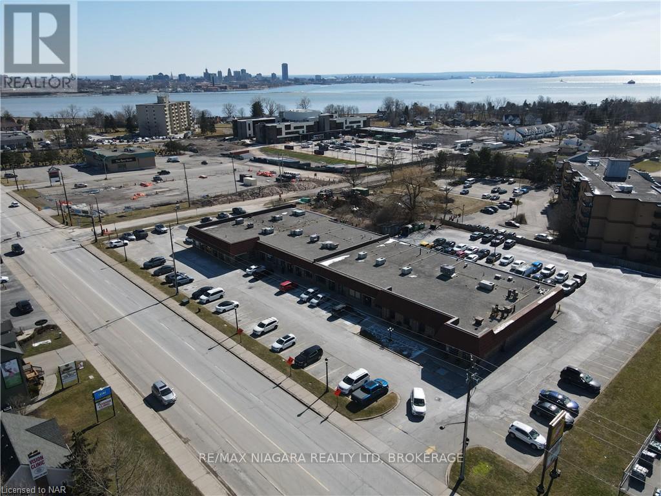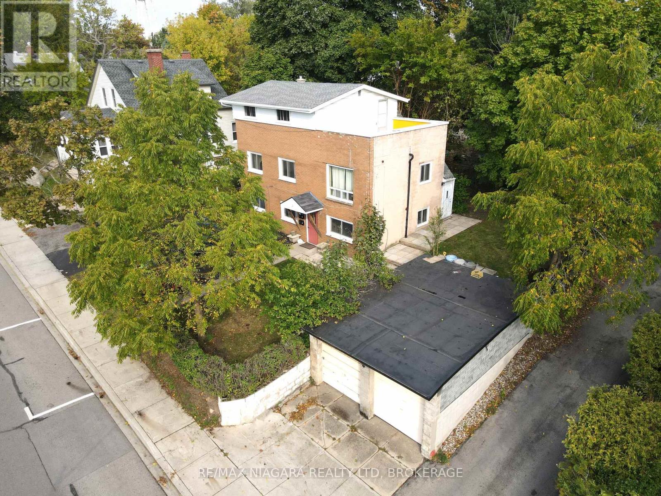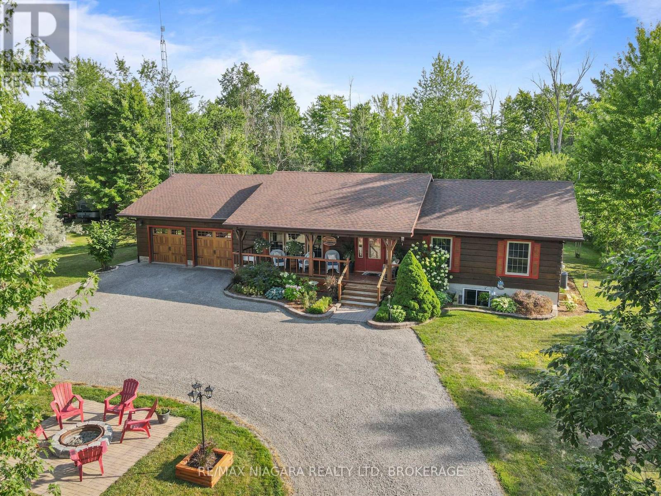LOADING
407 – 3 Towering Heights Boulevard
St. Catharines (Glendale/glenridge), Ontario
Welcome to this beautifully maintained 4th-floor condo in one of St. Catharines most desirable buildings Southgate. Offering almost 1,500 sq. ft. of bright, airy living space, this 2-bedroom plus den executive suite is surrounded by wall-to-wall windows showcasing lush, tree-top views. The thoughtfully designed layout features an updated kitchen with sleek cabinetry, stainless steel appliances, and a breakfast bar overlooking the greenery perfect for enjoying your morning coffee. The open-concept dining and living areas are ideal for entertaining, with seamless flow onto a private balcony where you can enjoy fresh air and peaceful sunsets. The spacious primary bedroom offers a tranquil retreat with a large walk in closet, while the second bedroom easily accommodates guests. A versatile den makes the perfect home office, library, or TV room. The large primary bath boasts a walk-in shower, soaker tub, and generous vanity space. Additional conveniences include in-suite laundry, abundant storage, and access to premium building amenities including indoor salt water pool, sauna, BBQ area & underground parking. Known for its friendly community and prime location, 3 Towering Heights is minutes from shopping, restaurants, Burgoyne Woods park, Brock University and highway access. Whether youre downsizing or seeking a low-maintenance lifestyle, this condo offers comfort, style, and one of the best views in the city. (id:47878)
RE/MAX Niagara Realty Ltd
214 Jarvis Street
Fort Erie (Central), Ontario
Welcome to 214 Jarvis Street, Fort Erie, Ontario a rare and versatile investment opportunity offering five separate income-generating units in a prime location. Situated just steps from the heart of downtown and a short walk to the scenic Niagara River, local shops, and charming eateries, this property combines strong rental potential with a desirable lifestyle setting. The building features three residential units, both currently occupied. One unit is home to a long-term tenant who has not only cared for their space but has also acted as an informal property manager over the years an invaluable asset for any investor. A vacant three-bedroom residential unit provides the perfect opportunity to set your own rental rate or even occupy the space yourself. This units size and layout make it ideal for families or professionals seeking proximity to downtown conveniences. In addition, the property boasts two recently renovated commercial storefront units. These bright, modern spaces are move-in ready and await new tenants. Their high visibility and central location make them appealing to a variety of businesses, from retail to professional services. Whether you are an experienced investor looking to expand your portfolio or a newcomer seeking a property with multiple income streams, 214 Jarvis Street offers excellent versatility. The combination of residential and commercial spaces means diversified rental income, while the proximity to downtown, the Niagara River, and local amenities ensures ongoing demand. Opportunities like this featuring a mix of stable tenants, vacant units ready to lease, and updated commercial space are increasingly rare in Fort Erie evolving real estate market. Secure your position in this growing community and take advantage of both immediate returns and long-term value appreciation. Rents estimated at $1000 per month for each front unit and $1800 for upper 3 br, back is $500 and side is $1350. (id:47878)
RE/MAX Niagara Realty Ltd
4544 Crysler Avenue
Niagara Falls (Downtown), Ontario
This charming 1.5-storey, 3-bedroom, 2-bath home offers incredible curb appeal and excellent potential. Featuring a welcoming wrap-around porch and a spacious double-car detached garage set back from the street, the property combines character and functionality. Situated just one block from Queen Street and steps from the Bus Terminal, Amtrak, and GO Station, this location is ideal for both residential and commercial use. Enjoy a short walk to the scenic Niagara River, the Gale Centre Arena, and all the attractions of downtown Niagara Falls. Locally loved Lococos grocery store serving the community since 1906is just around the corner. Zoned Central Business, this property allows for a variety of commercial opportunities. Recent updates include a new furnace and vinyl siding (2020), garage roof (2021), and new garage door (2022) and bathroom (id:47878)
Mcgarr Realty Corp
RE/MAX Niagara Realty Ltd
69 Golden Boulevard W
Welland (Lincoln/crowland), Ontario
**Charming 4-Bedroom Bungalow with In-Law Suite Potential**Welcome to 69 Golden Boulevard West! This spacious 4 -bedroom bungalow offers an inviting open concept living and kitchen area, perfect for entertaining and family gatherings. The bright and airy layout creates a seamless flow throughout the main floor, enhancing the sense of space and comfort.The master bedroom is a true retreat, featuring a generous walk-in closet that provides ample storage for all your wardrobe needs. The main 4-piece bath is well appointed and easily accessible from other bedrooms, ensuring convenience for family and guest alike. With a separate entrance leading to the basement, this property presents excellent in-law suite potential or an opportunity for rental income. The spacious basement includes a large living area, bedroom and a four piece bathroom, making it a versatile space for various needs. You will also find a dedicated laundry area and two additional storage rooms, ensuring that you have everything you need for a well-organized home. One of the standup features of this bungalow is a peaceful setting, with no neighbours directly across the street or behind you, allowing you to enjoy the fresh air and tranquility. You will have the perfect backdrop for outdoor activities or simply relaxing in your private space. Convenience is key, and this home is ideally located close to all amenities, schools,and highway access, making commuting a breeze. Don’t miss the opportunity to make this beautiful bungalow your own! (id:47878)
RE/MAX Niagara Realty Ltd
106 Chestnut Street
Port Colborne (Killaly East), Ontario
Start building today on this cost-effective lot! Included are a site servicing and grading plan, along with nearly finalized architectural plans for a back-to-back duplex. Essential services are readily accessible at the street. Enjoy the convenience of being close to Nickel Beach, Sugarloaf Marina, premier golf courses, shopping centers, schools, and all your daily necessities. R2 Zoning allows for generous lot coverage and permits a variety of residential uses, including single-family homes and duplexes. (id:47878)
RE/MAX Niagara Realty Ltd
549 Ferndale Avenue
Fort Erie (Crescent Park), Ontario
More Than Meets the Eye in Crescent Park. Set on an extra-wide lot in one of Fort Erie’s most established and family-friendly neighbourhoods, this deceptively spacious bungalow offers flexible living and thoughtful design inside and out. With up to 5 potential bedrooms, this home easily adapts to changing family needs. The front room makes an ideal office, den, or guest space, while the finished attic loft is perfect as a bedroom with an added sitting area or playroom. The main level is bright and functional with a spacious dining room ready to host holiday gatherings, a two-sided fireplace connecting the living and dining spaces, and a kitchen with ample cabinetry and prep space. The primary bedroom, located just off the living room, is generously sized for a king bed and offers a quiet retreat surrounded by natural light. Two additional bedrooms and two full bathrooms complete the main floor layout. Step outside to a private backyard featuring interlocking brick, a covered deck, relaxing hot tub, two storage sheds, and enough space to park an RV, boat, or plan for a future garage. A newly installed boiler adds efficiency and comfort to this already well-rounded property. Ideally located near schools, parks, and the beach, this is a home with the space, flexibility, and location to grow with you. (id:47878)
RE/MAX Niagara Realty Ltd
1009 Mercedes Drive N
Minden Hills (Minden), Ontario
A stunning point lot on 12 Mile Lake, with well over 500′ of waterfront and an acre of land plus 4 acres of shared woodland trails behind it. All the sun or shade you could want. Three lake chain for amazing boating, fishing, recreation. This property has all the privacy you’ve been dreaming of and different buildings for privacy, working and/or separation. Three docks for sun or shade all day and maximum space for family and/or friends. The neighbours’ cottages are a good distance away and tucked back, so you don’t even know they are there. The water is clear and fresh for swimming and there is deep diving entry from one dock, sandbeach off another and shade into a sand entry for the third. Facing east, south and west for both gorgeous sunrises and sunsets. The main cottage is approximately 1750′ feet, winterized, (all season) three bedrooms (one a loft bedroom), two bathrooms (one an ensuite), open concept kitchen, living & dining moving seamlessly to a large deck with hot tub overlooking the lake and property. Kitchen and both bathrooms are renovated, gorgeous stone fireplace in the main living area with sloped ceilings. Stunning distressed hemlock flooring throughout. There is some fabulous “bunkie” space – on the second floor of the two-car garage, cathedral ceilings, recently renovated with a farmhouse feel. Two bedrooms, bathroom, living room and deck. Then there is a cabin with loft bedroom right on the lake. A sauna sits nearby for a nice steam before jumping off the boating dock into deep, clear water. There’s also an open yard space – great for sports or activities, a large fire pit area overlooking the water and a beautiful two-story children’s playhouse . A dream come true. It must be seen to feel the impact of the beauty and the privacy and to experience the drama of the big lake, colorful views. Incredible Pine trees throughout the property add to the cottage feel and the privacy. (id:47878)
RE/MAX Niagara Realty Ltd
24 Gale Crescent
St. Catharines (E. Chester), Ontario
A fantastic opportunity to own a fully tenanted income property in a vibrant and convenient location just minutes from downtown, the Meridian Centre, the Performing Arts Centre, and with quick highway access. This well-maintained building offers five rental units: two 1-bedroom suites, two 2-bedroom suites, and a generous 4-bedroom unit on the main floor. Each unit has dedicated parking, and tenants enjoy access to a shared outdoor space perfect for relaxing or socializing. Additional perks include separate hydro meters and coin-operated laundry, adding even more value to this already appealing investment. (id:47878)
RE/MAX Niagara Realty Ltd
5 Wellandvale Drive
Welland (N. Welland), Ontario
North End Welland Beauty! Welcome to this beautifully updated 2-storey home located in one of Wellands most desirable north-end neighbourhoods. Situated on a prime corner lot, this quality-built home offers fantastic curb appeal, a double car garage, and a thoughtfully designed layout perfect for families or entertainers alike. Inside, you’ll find 3 spacious bedrooms upstairs and a 4th bedroom on the lower level, offering flexibility for guests, a home office, or multi-generational living. The primary suite features a private walk-out balcony, creating the perfect spot to enjoy your morning coffee. The home boasts updated flooring, roof, windows, and a modern kitchen plus the convenience of main floor laundry. The dining area walks out to a spacious deck, setting the stage for summer barbecues and weekend gatherings. Step into your backyard oasis, complete with an above-ground salt water pool (solar cover 2025), gazebo, and hot tub – a private retreat for those hot summer days. And with a generous side yard, there’s plenty of room for play, gardening, or simply relaxing under the sun. With Bell Fibe internet now available, quick highway access, and just minutes to schools, parks, shopping, and all amenities, this location is as convenient as it is charming. Don’t miss your chance to call this North End gem home! (id:47878)
RE/MAX Niagara Realty Ltd
4 – 224 Garrison Road
Fort Erie (Central), Ontario
Excellent location to establish or re-locate your professional or medical office. High visibility on Town’s main business artery with views of Lake Erie & minutes to the Peace Bridge & Buffalo. Prestige building with ample parking & room to expand. Property is located across the street from the NEW senior’s centre &walking distance to a number of new sub-divisions currently underway. Landlord/ Seller may assist with some leasehold improvements to get your business up & going. (id:47878)
RE/MAX Niagara Realty Ltd
97 Queen Street
Fort Erie (Central), Ontario
Discover the perfect investment opportunity in the heart of Fort Erie. This spacious large brick and concrete block 4-plex offers the ideal combination of versatility and potential income. With an attached carport and a detached 2-car garage, there are options to maximize your rental income. This property features four distinct units, catering to a variety of tenant needs. There’s one cozy bachelor apartment, two spacious one-bedroom units, and a generous two-bedroom apartment. The third-floor one-bedroom apartment is a unique gem, offering exclusive access to a rooftop space with breathtaking views of the Buffalo skyline. Apartment #2 (Bachelor) $820, Apartment #1 (one bedroom) $850, Apartment #3 (2 bedroom) $769 and Apartment #4 (one bedroom) rent $1250 . Detached 2 car garage with separate units $100 each side. (currently vacant). All rents are all utilities included. Property has hot water gas heating & furnace is located in Unit 1. With a little vision and the potential to rent out individual garage bays, this investment promises both immediate returns and long-term value. Don’t miss out on this chance to own a piece of Fort Erie real estate with incredible potential. Recent improvements include a new exterior staircase to 3rd floor, updated bathroom in apartment 4 and exterior has been painted. Operation costs are approximately $12,500 per year. (id:47878)
RE/MAX Niagara Realty Ltd
15 Keefer Drive
Welland (Cooks Mills), Ontario
Welcome to 15 Keefer Drive, Welland, Ontario. Tucked away on just under 5 private acres, this stunning log homebuilt in 1989 offers a peaceful escape surrounded by nature. From the moment you step inside, you’re greeted by warm wood accents and a rustic charm that flows throughout the main level. Featuring 3 spacious bedrooms and 2 full bathrooms, this floor includes sliding doors that open to a serene rear patio perfect for enjoying the sights and sounds of the forested surroundings. The finished lower level blends modern touches with natural character, offering 2 additional bedrooms, a full bathroom, and a beautifully updated kitchen complete with quartz countertops. A spacious attached two-car garage provides convenient access to both the main floor and the basement, while a detached two-car garage offers even more storage or workshop potential. The circular driveway adds ease of access and ample parking for guests. This rare property is the perfect blend of rustic living and modern convenience all within easy reach of city amenities. (Please note that the interior wood is NOT paneling but tongue and groove) (id:47878)
RE/MAX Niagara Realty Ltd

