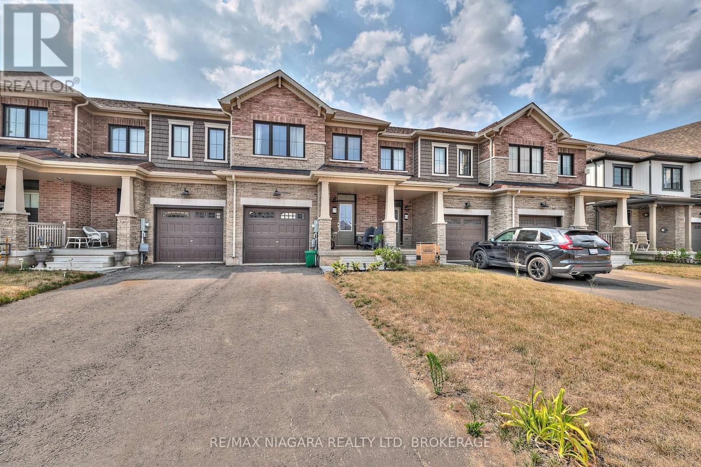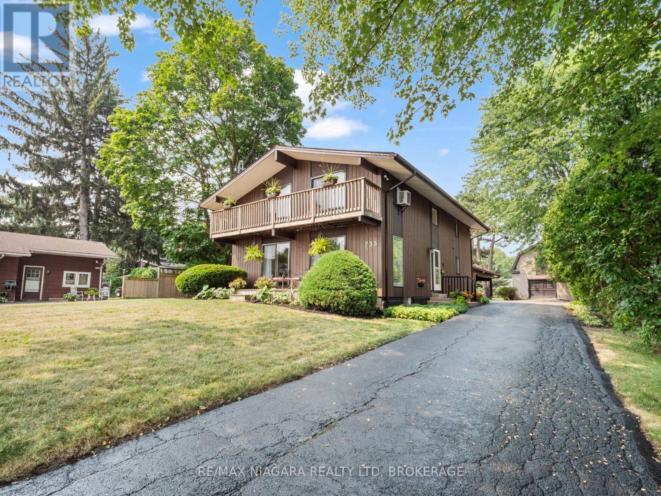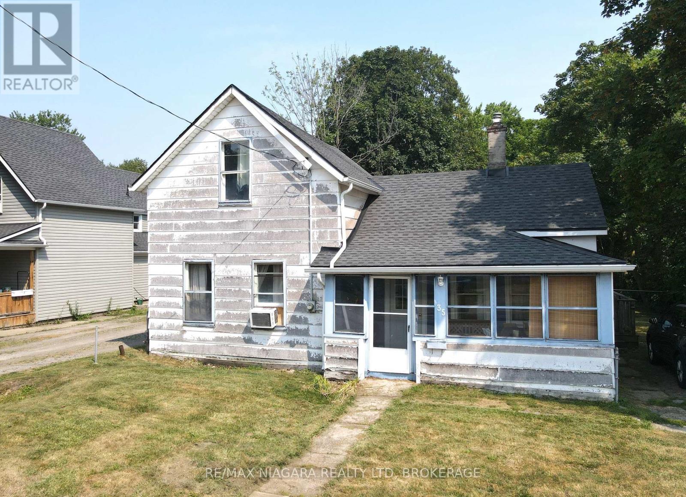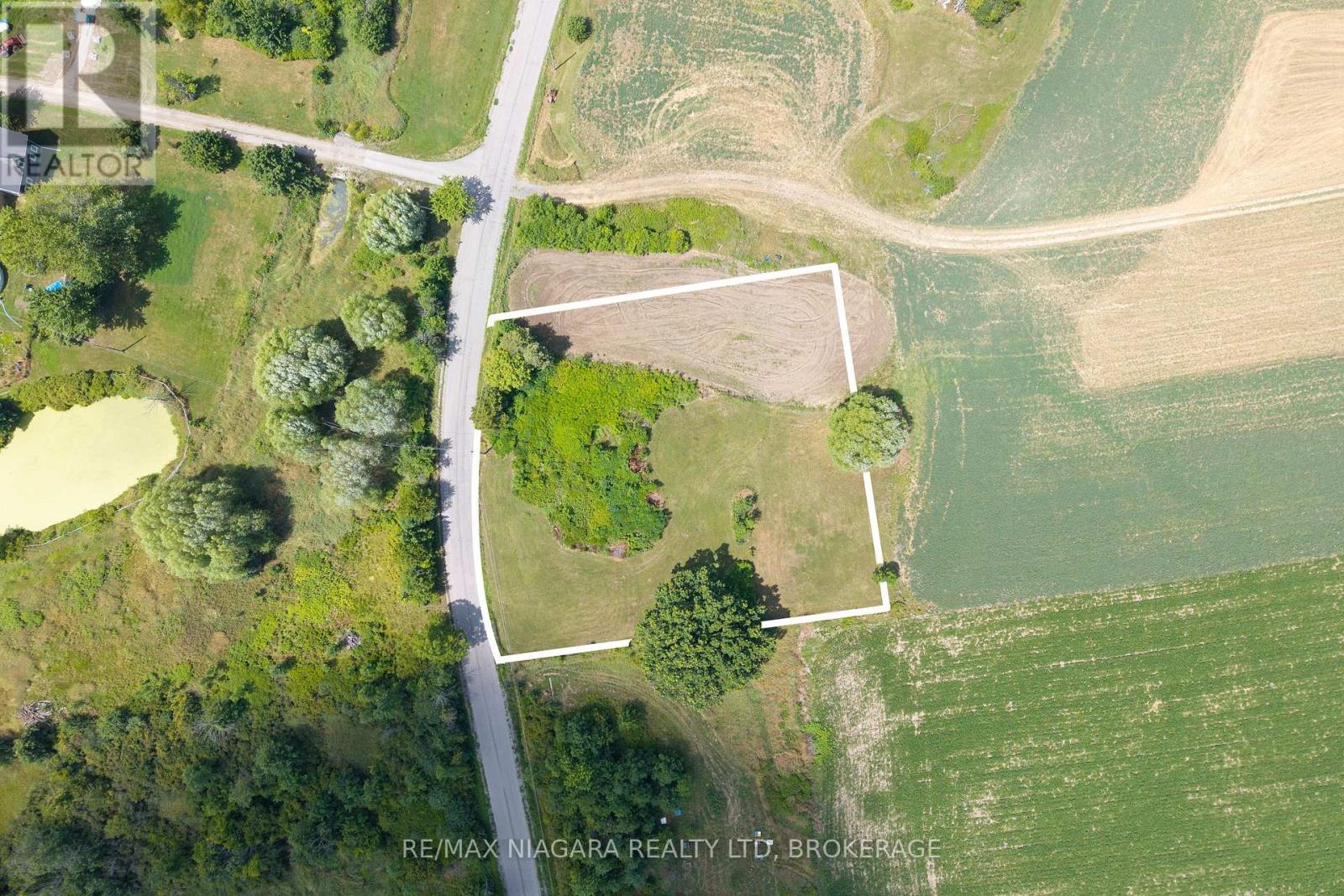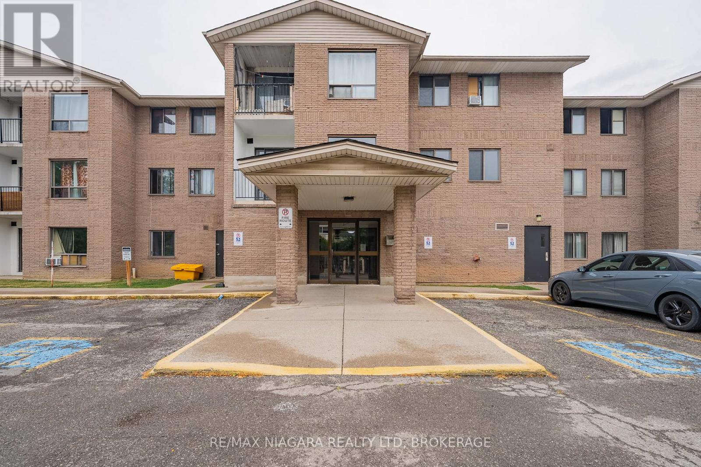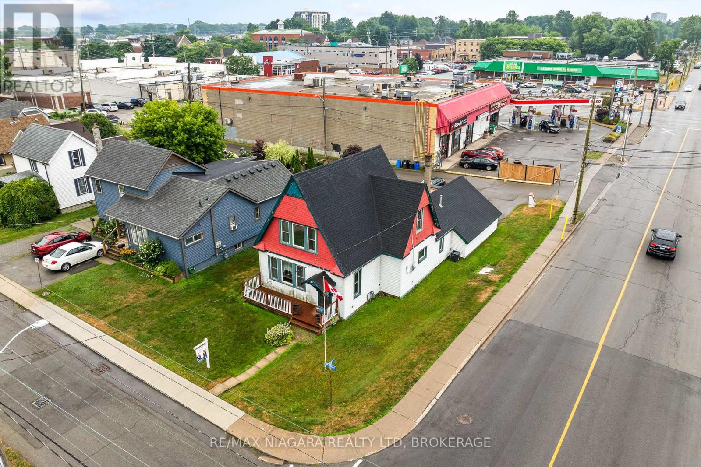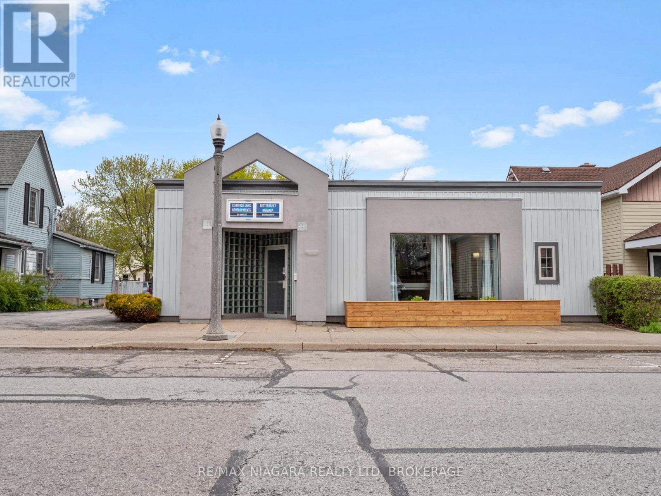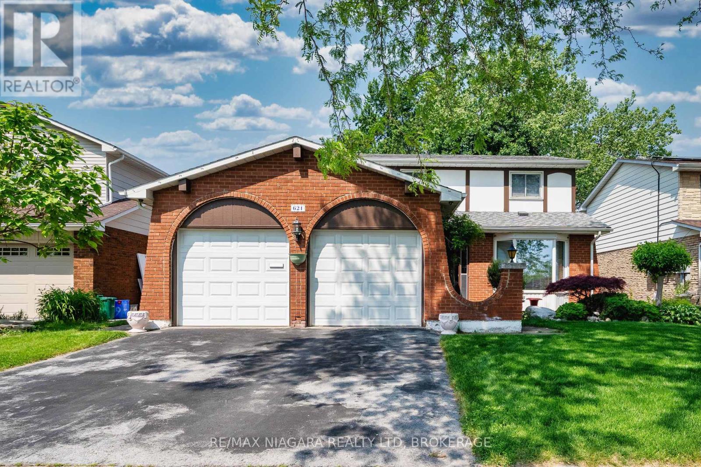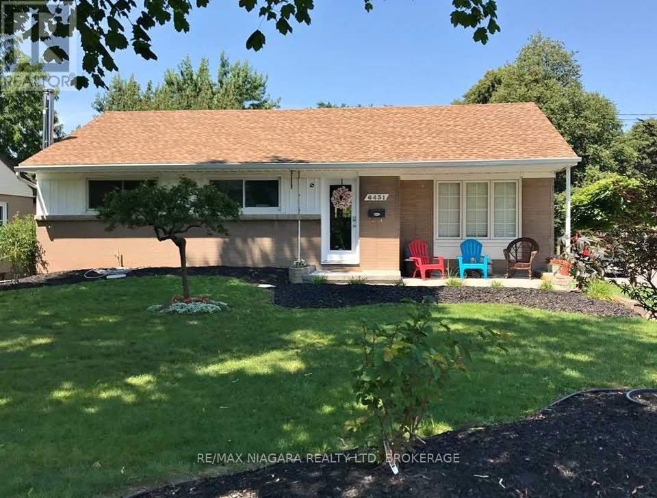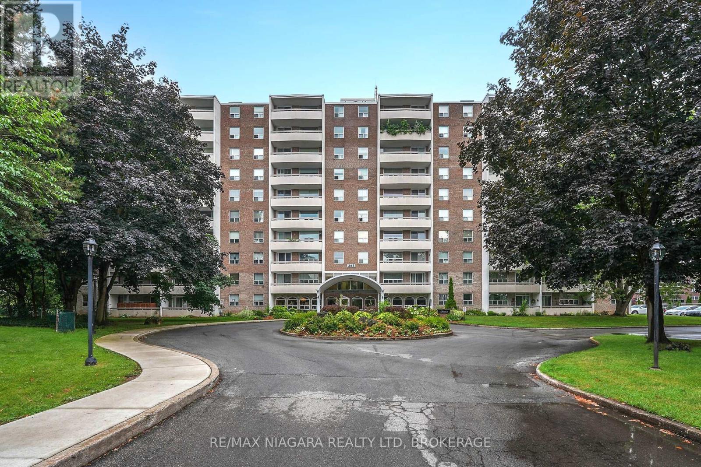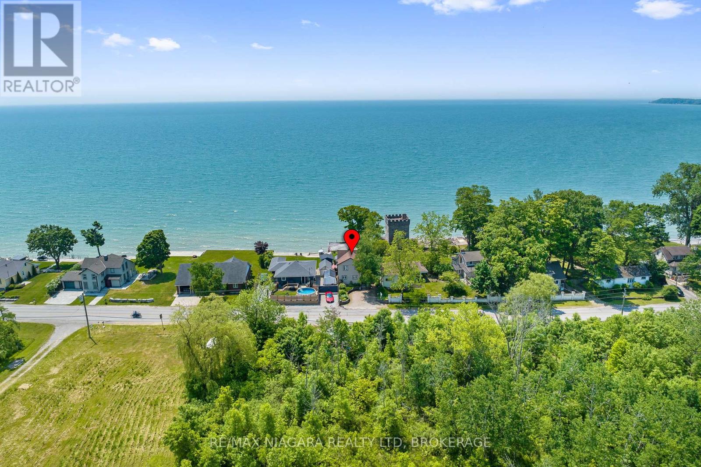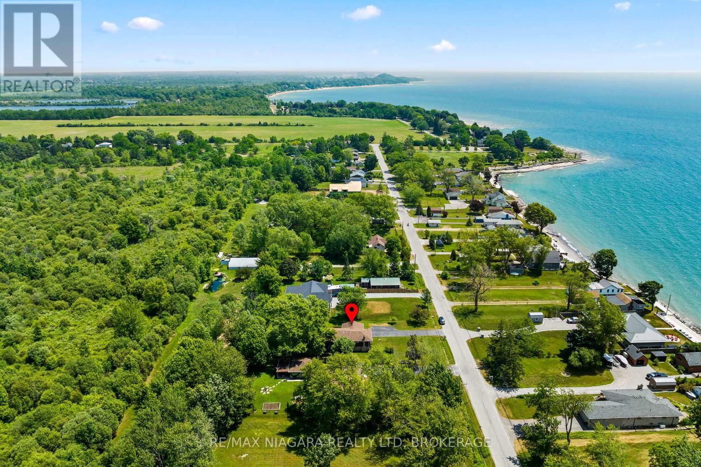LOADING
77 Keelson Street
Welland (Dain City), Ontario
Introducing the Wallflower Townhome (Style A1 1,618 sq ft) in the master-planned Empire Canals Community, nestled in the charming, canal-lined village of Dain City. Crafted by Empire Communities, trusted for over 25 this freehold, 3-bed, 2.5-bath home blends open, airy living with lakeside-inspired serenity. Step inside to a spacious Great Room (approx. 10’8″ 22”), flowing to a bright kitchen (8’8″ 9’0″) with stainless appliances and a sleek, flush breakfast bar, plus a friendly breakfast nook (approx. 8’8″ 10′). Upstairs, unwind in the generous Primary Suite (approx. 13’2″ 14’6″) complete with an ensuite and a walk-in closet, alongside two additional bedrooms and a convenient upstairs laundry. A main-floor powder room, inviting porch, and single-car garage add everyday ease, while the unfinished basement awaits your visionthink rec room, fitness space, or more. This Energy Star-certified home promises sustainable living and savings. All of this, within walking distance to the Welland Canal and flat water center, surrounded by boardwalks, trails, and easy access to Cove Park, only minutes away from Merritt Island, and the internationally recognized Welland International Flatwater Center, is perfect for outdoor lovers. With Niagara Falls just 30 minutes away, quick U.S. border access, and nearby Lake Erie beaches, wineries, golf, and entertainment, life here is refreshingly full of possibilities. Quick closing available. (id:47878)
RE/MAX Niagara Realty Ltd
735 Niagara Boulevard
Fort Erie (Central), Ontario
Waterfront Home with Panoramic Views of the Niagara River. Wake up to breathtaking water views every morning in this stunning home nestled along the Niagara River. With 4 spacious bedrooms, 3 bathrooms, an office on the main floor, & central vac, this property blends comfort with functionality. The main-level living & dining rooms form an open-concept space, both with sliding patio doors leading to expansive decks overlooking the water, ideal for relaxing or entertaining. The family room also opens onto a deck & features a ceiling fan, built-in shelves & cupboards, & an electric fireplace. Plush new carpeting adds warmth to the family room, office, & stairway. Upstairs, 2 bedrooms offer their own decks via sliding patio doors, creating private retreats with stunning views. All bedrooms feature built-in shelving for charm & storage. The master includes an ensuite bathroom for added privacy, & each bathroom has heat lamps for cozy comfort. New blinds in several rooms & a new window a/c unit add fresh style & functionality. The well-equipped kitchen includes all appliances & opens to both the main deck & a side patio, perfect for morning coffee or outdoor dining. A convenient main floor laundry adds everyday ease. Highlights include a 2-car garage with hydro, a 2-car carport, & a barn with electricity, a metal roof, & 2 full floors, ideal for a workshop or extra storage. The large lot is beautifully landscaped, offering a serene outdoor oasis. A skylight over the staircase brings in natural light, enhancing charm. Connected to municipal water & sewer services, this home is close to shopping, schools, & the scenic Friendship Trail, perfect for peaceful walks & bike rides. (id:47878)
RE/MAX Niagara Realty Ltd
35 Forsythe Street
Fort Erie (Central), Ontario
Great opportunity for first-time buyers or those looking to invest in a home with potential. This charming 3-bedroom property is ideally located just a few blocks from the Niagara River, the Friendship Trail, and the scenic Niagara Parkway; making it perfect for outdoor enthusiasts and nature lovers alike. The home features a convenient layout with a main floor bedroom and two additional bedrooms upstairs, offering flexibility for families, guests, or a home office setup. The main floor laundry adds to the practicality of the space, while the partial basement houses a newer furnace and hot water tank, ensuring peace of mind when it comes to essential utilities. Set on a generous, fully fenced lot, the backyard offers excellent privacy and ample room for entertaining, gardening, or pets to roam freely. A large detached garage provides plenty of space for parking, hobbies, or additional storage. While the home does require some TLC, it presents an excellent chance to build equity and customize to your taste. (id:47878)
RE/MAX Niagara Realty Ltd
Pt Lt 8 Roland Road
Pelham (North Pelham), Ontario
Discover the perfect setting for your dream home on Roland Rd. in beautiful Pelham. This one acre lot is surrounded by rolling fields and farmland, offering peace, privacy and breathtaking sunset views. Ideally located just minutes from Short Hills Park, it’s the perfect location for hiking and cycling, along with quick access to the QEW, Hwy 406, St. Catharines, and the heart of Pelham. A rare opportunity to enjoy country charm with city conveniences nearby. Buyer to do due diligence in regards to what could be built on the property. (id:47878)
RE/MAX Niagara Realty Ltd
316 – 37 Rykert Street
St. Catharines (Rykert/vansickle), Ontario
Step into this bright and beautifully updated 2-bedroom + den condo that blends comfort with everyday practicality. The open, functional layout features newly installed flooring and a bonus multi-purpose den, perfect for your home office, study area, extra storage or cozy guest space.Enjoy the convenience of on-site laundry, and take advantage of the unbeatable location: walking distance to schools, shopping, and transit, with Brock University just minutes away. Whether you’re starting out, downsizing, or expanding your investment portfolio, this move-in-ready unit checks all the boxes. (id:47878)
RE/MAX Niagara Realty Ltd
44 Park Street
Port Colborne (Sugarloaf), Ontario
Immediate possession is available on this convenient 1 1/2 storey home in a convenient downtown location in beautiful Port Colborne. Third bedroom in the upper level has been converted to a powder room but plenty of room for a full bath. Spacious main floor with a bright living room, separate dining room with glass doors to the rear yard and private deck. Large kitchen with pantry, 4 piece bath and main floor laundry complete this main level. The attached single garage has been converted to a workshop but can easily be converted back to a single garage. The partially fenced yard and patio creates wonderful privacy. Great as a 1st home home or a great investment property. Enjoy all that Port Colborne and Niagara has to offer including a thriving downtown with all amenities, amazing eateries, unique boutiques, golf courses, wineries, craft beer, hiking and more! (id:47878)
RE/MAX Niagara Realty Ltd
240 Jarvis Street
Fort Erie (Central), Ontario
Beautiful office building with separate living quarters – Front portion of the building has a large reception / waiting room. Huge secretary area with lots of working area and counters and separate administrative office and 2 pc bath. Large board room, with wall mounted TV (included). 2 additional offices, conference area, small kitchenette and 3 pc bath. Rear portion of the building consists of a new kitchen with island, huge living room and dining area. Large office / bedroom, laundry room and separate 4 pc bath. There is also a large storage area that could be converted to another bedroom very easily. This is a great opportunity for a small business to own and operate and live in one location. Access to the back parking area is available off of the lane in behind the building. Lots of on street parking is available. (id:47878)
RE/MAX Niagara Realty Ltd
621 Lake Street
St. Catharines (Lakeshore), Ontario
Just steps from Lake Ontario, the waterfront trail, and the Welland Canal recreational path, this beautifully updated home is ideally situated and only a short drive to Niagara-on-the-Lake. Whether you’re downsizing or upsizing, this property suits every stage of life. Lovingly maintained by the same owner for over 40 years, pride of ownership is evident throughout. There’s nothing to do but move in and enjoy. Step into a warm, welcoming foyer that opens to a spacious, open-concept layout featuring gleaming hardwood floors in the living and dining areas, with a thoughtfully designed kitchen overlooking the lush garden. The family room leads out to a large backyard with mature trees and a well-tended garden, perfect for summer BBQs and family gatherings. Additional main-floor conveniences include laundry and a 2-piece powder room. Upstairs, you’ll find four generously sized bedrooms, all with beautiful flooring and two 3-piece bathrooms. The spacious primary suite boasts a luxurious ensuite and a large walk-in closet.The basement adds even more living space with two sizable rec rooms and ample storage options.This is a truly stunning, move-in-ready home in an unbeatable location. Dont miss your chance to make it yours! (id:47878)
RE/MAX Niagara Realty Ltd
Upper – 6431 Stamford Green Drive
Niagara Falls (Stamford), Ontario
Welcome to your next home! 3 bedrooms, 1 bathroom (with heated floors!) approx 1,300 sq ft main-floor suite. Located in the north end of Niagara Falls with private backyard. safe, friendly neighbourhood in Stamford Village. Includes one private driveway parking space. Bright, open-concept living, kitchen, and dining area complete with bright skylight. Hardwood floors and ceramic tile throughout. Near schools, parks, and shopping with easy access to Hwy 420 & QEW and transit. Ideally suited for a clean, responsible tenant, young professional preferred, but open to the right fit. Don’t miss out on your chance to lease this move-in ready gem! (id:47878)
RE/MAX Niagara Realty Ltd
1003 – 365 Geneva Street
St. Catharines (Fairview), Ontario
Open and airy 1-bedroom penthouse offering peace and privacy with no neighbors above. Inviting layout with a sun-filled living and dining area, sliding doors off dining room to a spacious and private balcony with panoramic city views. Generous size bedroom with ample closets plus in-suite storage. The Parklands condo complex offers laundry facilities in the building, fitness center, party room, car wash, elevators, bicycle storage, lots of visitors parking, landscaped grounds with green space, and a community garden with gazebo. Prime location walk to Fairview Mall, shops, banks, restaurants, and transit. Minutes to QEW, downtown St. Catharine’s, and parks. Condo fee $501.31 includes heat, water, building insurance, parking, and maintenance. Ideal for retirees, first-time buyers, or investors – offering an excellent opportunity to add value and make it your own. Flexible closing available. Rare find at this price – schedule your viewing before it’s gone! (id:47878)
RE/MAX Niagara Realty Ltd
2944 North Shore Drive
Haldimand (Dunnville), Ontario
Price slashed…Bring us an Offer! Immediate possession is available on this one owner waterfront home on beautiful Lake Erie. You are going to love the soaring vaulted ceilings in the great room as you enjoy the relaxing view and sounds of lapping water. Two bedrooms and bath are in the upper level plus a quiet loft nook…what a great place to read or knit! Formal dining room, working kitchen with breakfast bar and built-in range top, oven and dishwasher. Full basement gives plenty of room for overnight guests or your favourite hobby. Main floor laundry and 2nd bath provide carefree living but wait until you get outside! Enjoy endless nights on your deck as you enjoy the views including a castle right next door! Short-term rentals are permitted with no license. Minutes to golf courses, Hippos and Famous DJ’s restaurant and beautiful Port Colborne with its unique shops and boutiques. Still time to enjoy this beautiful weather at the Lake then cozy nights all year long! (id:47878)
RE/MAX Niagara Realty Ltd
10960 Lakeshore Road
Wainfleet (Lakeshore), Ontario
Welcome to 10960 Lakeshore Road a 3-bedroom, 2-bathroom raised bungalow with lake views and endless potential. Perfectly set in a quiet Wainfleet pocket, this home offers a rare chance to create the space you’ve been dreaming of while enjoying views of Sunset Bay and Lake Erie right from your living and dining room windows. The main level features a functional layout with an updated kitchen, separate dining area, and three light-filled bedrooms, plus a 4-piece bath. Downstairs, the lower level offers oversized windows, a bright family room with a gas fireplace, a 3-piece bathroom, laundry, and utility space along with a bonus room that could serve as a guest bedroom, office, or storage. With its own walkout to the attached garage and backyard, the lower level holds excellent potential for an in-law suite or flexible living space. Outside, the backyard feels like summer itself mature trees, a tire swing, and just the right amount of room to relax, garden, or entertain. Positioned near the Port Colborne Country Club, Reebs Bay Beach, the Quarries, and the Friendship Trail, this property connects you to nature and recreation while offering the opportunity to update and make it truly your own.This is more than a home its a chance to create your vision in a location that will reward it. (id:47878)
RE/MAX Niagara Realty Ltd

