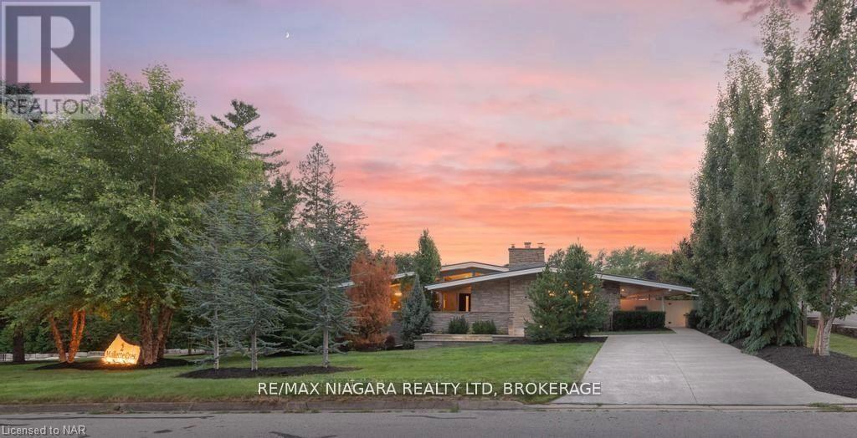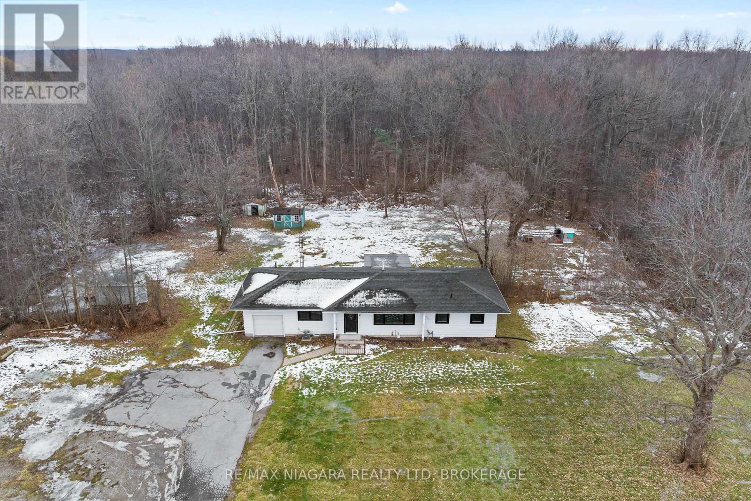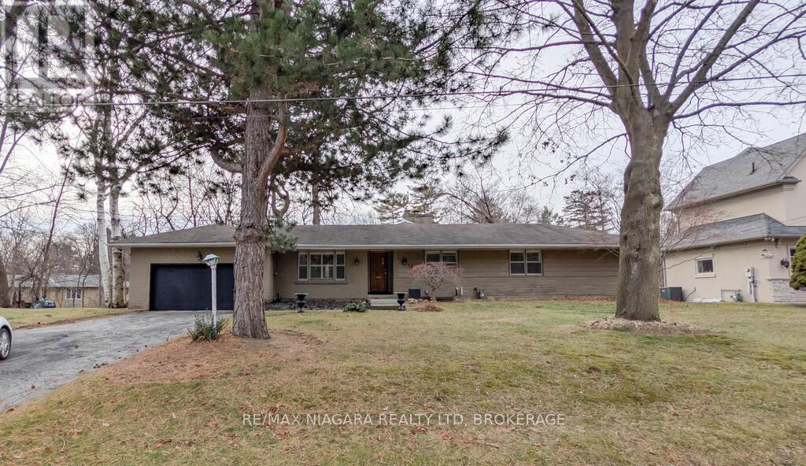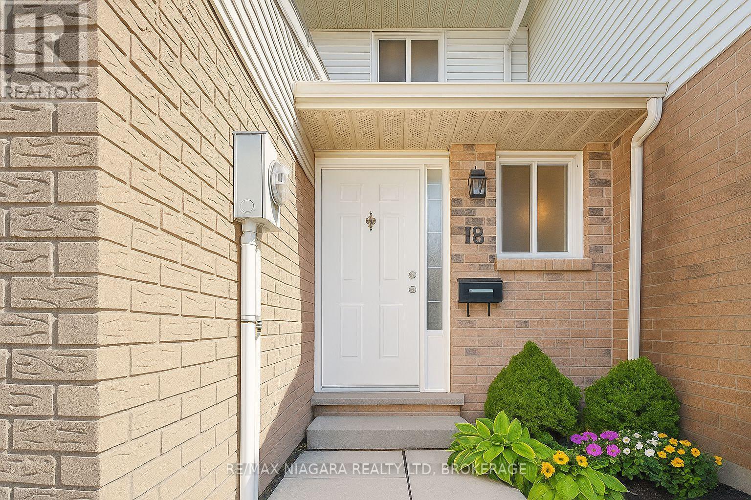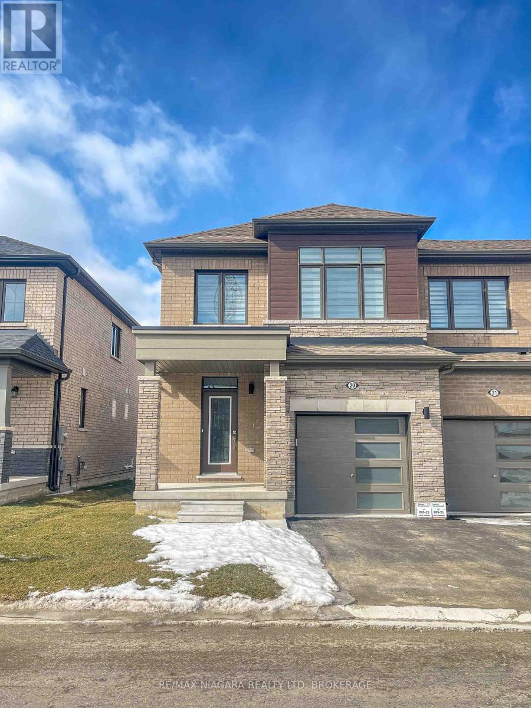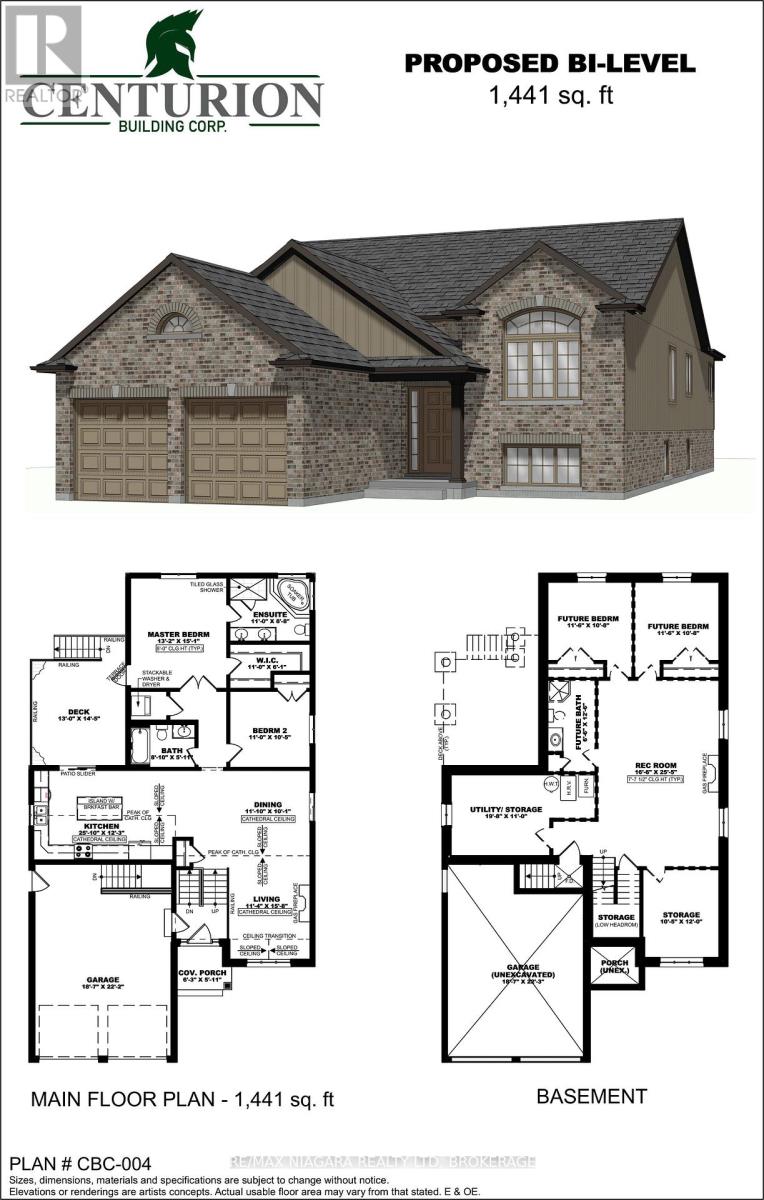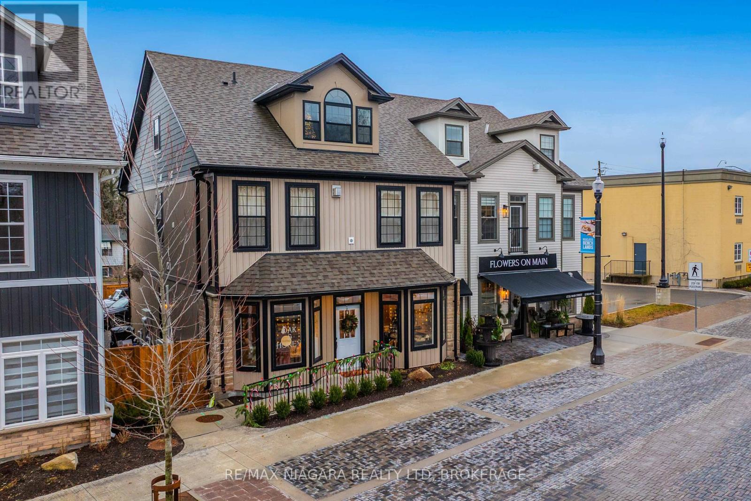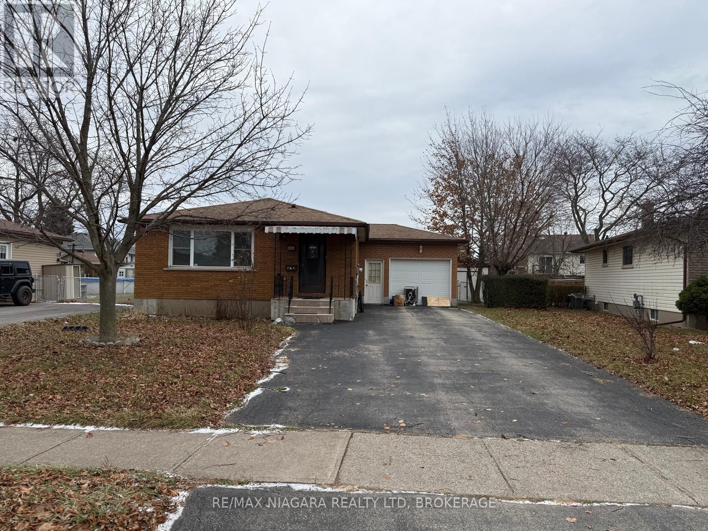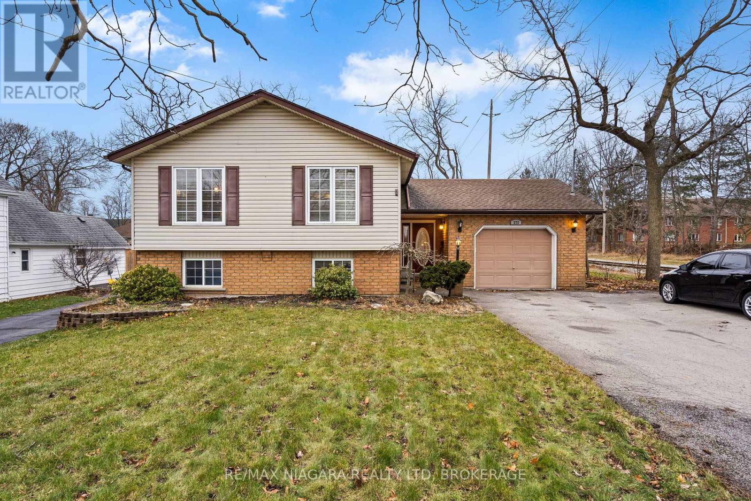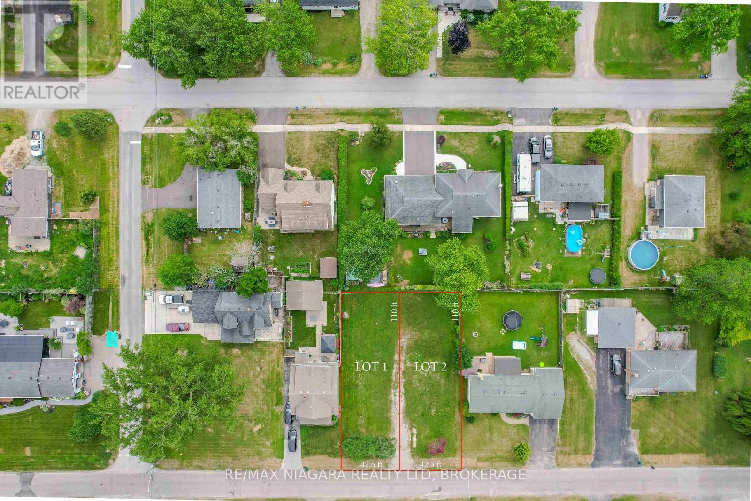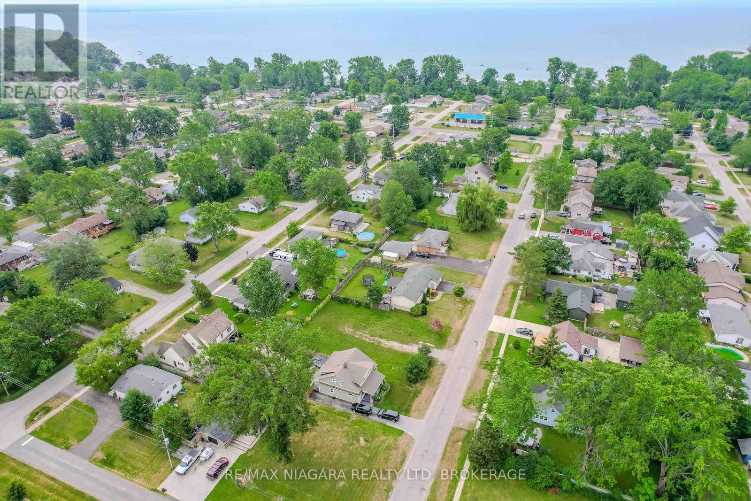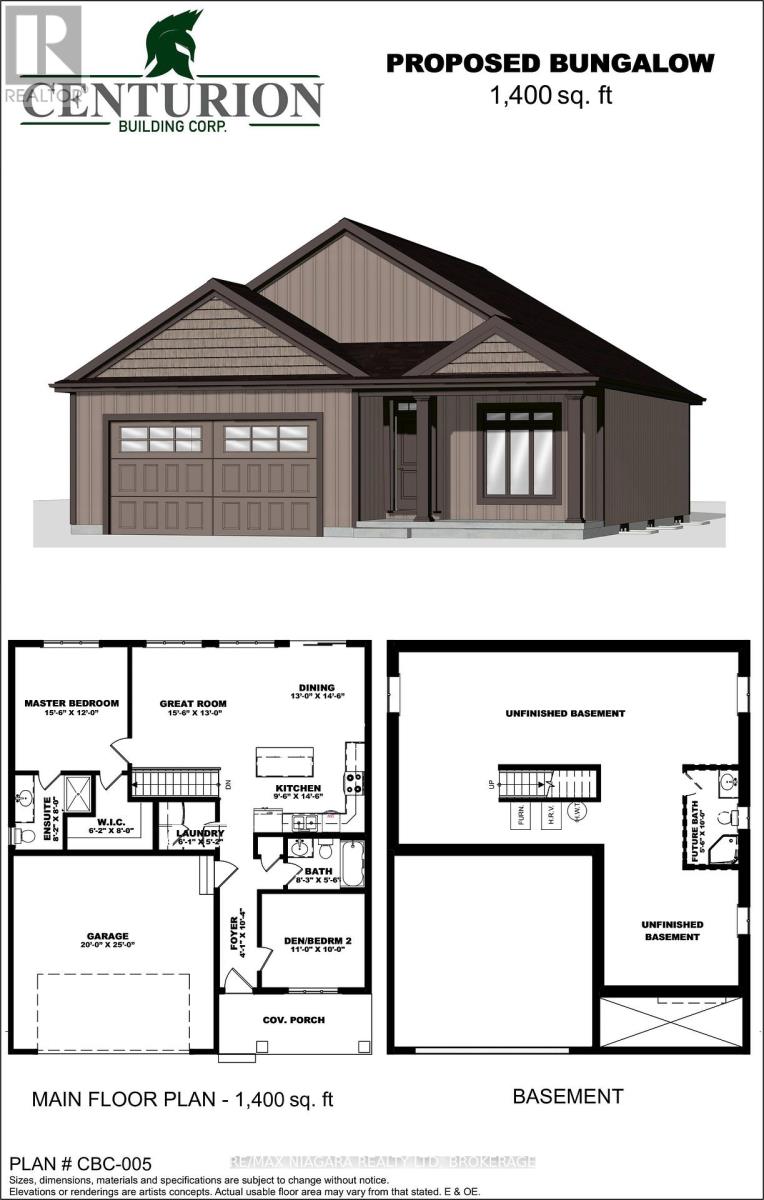LOADING
2 Mallette Crescent
Niagara-On-The-Lake (St. Davids), Ontario
Estate style lot surrounded by mature trees in the gorgeous Bevan Heights location featuring 3 bedrooms, 5 bathrooms, a Boldt saltwater heated pool, outdoor poolhouse with bathroom, metal roof, heated garage, 200amp service, Generac generator, and EV charger. This exceptional estatae featuring 3,000 sq/ft of finished living space is offering refined living with the charm and tranquility of a Muskoka retreat. Surrounded by mature trees and lush, professionally landscaped grounds, the property is a true blend of elegance, privacy, and natural beauty. Inside, the open-concept layout features vaulted ceilings with exposed beams, engineered hardwood, and heated kitchen tiles. The gourmet kitchen boasts Kraft Maid cabinetry, an oversized Caesarstone quartz island, premium appliances, and skylights that flood the space with natural light. The living room is anchored by a floor-to-ceiling stone gas fireplace, while custom built-ins provide extra storage or a dedicated office space. The dining room is elevated with a Venetian feature wall and an electric fireplace.Upstairs, the primary suite has French doors to a covered porch overlooking the backyard, a spa-like 4-piece ensuite with heated towel racks, and a walk-in closet. The second bedroom offers its own ensuite and a private covered balcony with garden views.The lower level includes a large family room witha gas fireplace, a third bedroom with a 3-piece bath, and an office with a kitchen rough-in, ideal for an in-law suite. Outside, enjoy the in-ground saltwater pool, cedar cabana with 2-piece bath and outdoor shower, pergola, hot tub, and fire pit. The smart system controls lighting and music, while the irrigation system keeps gardens lush. The heated garage offers parking plus space for a workshop or storage. This home blends modern luxury, cottage charm, and privacy, an extraordinary place to call home. (id:47878)
RE/MAX Niagara Realty Ltd
2949 Garrison Road
Fort Erie (Ridgeway), Ontario
Renovated 3-bedroom, 1-bath bungalow situated on a large, tree-lined lot of approximately 3 acres with extensive frontage on a major roadway, located between downtown Ridgeway and Fort Erie. The home features an open-concept kitchen with quartz countertops, center island, and stainless-steel appliances, a sunroom, and an attached heated garage. The property offers a rural setting while remaining close to local amenities, including beaches, restaurants, breweries, and community services. Located on a school bus route. Lease is for residential use only. Tenant to complete rental application, credit check, and provide references. Utilities not included. (id:47878)
RE/MAX Niagara Realty Ltd
262 Alscot Crescent
Oakville (Mo Morrison), Ontario
This impeccably maintained three-bedroom, two-and-a-half-bathroom residence is situated in the highly desirable Morrison neighbourhood of Oakville, offering an exceptional combination of space, comfort, and natural surroundings. The home is set on a tranquil, tree-lined crescent, providing a charming and private family setting. The main floor features a bright, spacious kitchen with an island and extensive storage, a formal dining room, a generous living area, and a sunroom enhanced by abundant natural light from numerous windows. Upstairs, three well-proportioned bedrooms and two updated three-piece bathrooms offer comfortable accommodations. The finished basement includes a large recreation room, additional space suitable for a home office or guest bedroom, and ample storage. Additional conveniences include main-floor laundry, a private driveway, and garage parking. Outdoors, the expansive backyard boasts patio space and a serene Wedgewood Creek bordering the rear of the property, ideal for relaxation or entertaining guests. Enjoy ultimate privacy and stunning views, with western exposure overlooking a lush ravine. This exceptional property is nestled within Oakville's coveted school district and is within walking distance to Gairloch Gardens, parks, and close proximity to downtown Oakville, the marina, community clubs, Oakville Trafalgar Community Centre, GO station, easy access to the QEW and Cornwall shopping corridor. This isa rare opportunity to leasing one of the most prestigious and sought-after areas of Morrison, Oakville. A variety of leasing options are available, including month-to-month or Six-month or One-year lease. (id:47878)
RE/MAX Niagara Realty Ltd
18 Julie Drive
Thorold (Confederation Heights), Ontario
Welcome to a bright, well-maintained home offering flexibility, value, and a location that works for both families and investors. Licensed as a student rental and thoughtfully updated over the years, this property is just a short 5-minute bus ride to Brock University with convenient access to multiple transit routes – plus everyday shopping nearby, including the popular Big Red Market. Inside, the main level features a comfortable living area, an updated kitchen, and a convenient 2-piece bathroom. Upstairs, you’ll find three generous bedrooms and a 3-piece bath. The lower level adds even more versatility, with a finished room featuring an egress window – ideal as a fourth bedroom, guest room, or additional living space – along with a 2-piece bath and shower.Major updates were completed in 2014, including flooring, windows, kitchen, and bathrooms, with further improvements such as a/c (2015), roof (2022), and fresh paint in December 2024. The home also offers driveway parking, an attached garage, and a practical layout suited to a variety of living arrangements.Virtual staging has been added to help showcase how the spaces can be furnished and enjoyed – making it easy to imagine this property as a warm, inviting place to call home. A great opportunity to own a move-in-ready property in Thorold that delivers comfort, convenience, and affordability. Some photos are virtually staged. (id:47878)
RE/MAX Niagara Realty Ltd
20 – 15 Peach Street
Thorold (Rolling Meadows), Ontario
Beautiful brand new end unit townhome for lease! Enjoy a property maintenance free lifestyle with your lawn care and street snow plow included in your lease! Boasting 3 bedrooms, 3 bathrooms, a private driveway and single car garage that’s close to all amenities! Upstairs offers master bedroom with walk in closet and private 5 piece ensuite bathroom! Two additional generous size bedrooms both with large closets, a 4 piece bathroom and second floor laundry room for your convenience! Open concept main floor features spacious living room, dining room and kitchen featuring peninsula island, SS appliances including a dishwasher, and plenty of natural light! Basement is quite large and unfinished – perfect for a play room and extra storage! Extra private parking for visitors is included on Peach street. Close to 406 and QEW highways, short 10 mins drive to the world renowned Niagara Falls and close to all shopping, schools and more! Possession available January 1st 2026. Schedule your showing today! (id:47878)
RE/MAX Niagara Realty Ltd
452.5 Ferndale Avenue
Fort Erie (Crescent Park), Ontario
Build it your way! Here is your opportunity to build the home of your dreams with Centurion Building Corporation! Proposed raised bungalow with over 1,440sqft, double car garage, double car driveway and awaiting your selections! Just a minutes walk to Crescent Beach and minutes drive to the white sand of Bay Beach! Close to schools, Ferndale Park, Leisureplex arena and more! This is more than a home – it’s a lifestyle! (id:47878)
RE/MAX Niagara Realty Ltd
Main – 3757 Main Street
Lincoln (Lincoln-Jordan/vineland), Ontario
An exceptional leasing opportunity is now available in the heart of the prestigious Jordan Village. This brand-new, highly desirable space offers excellent exposure and is conveniently located just minutes from the QEW, providing easy access throughout the Niagara region. Surrounded by renowned wineries, local boutiques, and popular tourist destinations, this prime location benefits from consistent foot traffic year-round. The versatile unit is well suited for a retail storefront, professional office, or a variety of other commercial uses. Offered at a competitive base rent plus TMI of $10 per square foot. (id:47878)
RE/MAX Niagara Realty Ltd
8006 Paddock Trail Drive
Niagara Falls (Ascot), Ontario
Welcome to this updated 3-bedroom, 1-bathroom upper unit home (no basement access) located in a quiet, family-friendly neighbourhood ofNiagara Falls. Thoughtfully finished throughout, this bright and modern residence offers comfortable living with a fresh, contemporary feel.Enjoya functional layout with spacious bedrooms, a beautifully updated kitchen, and a clean, move-in-ready interior. Perfect for families orprofessionals seeking a peaceful community setting while remaining close to local amenities, schools, parks, and transit. NOTE: no access tobasement or garage included with this unit. (id:47878)
RE/MAX Niagara Realty Ltd
272 Steele Street
Port Colborne (Sugarloaf), Ontario
ATTACHED GARAGE AND SEPARATE DETACHED SHOP. This bright raised bungalow is designed for real life. With three bedrooms, two bathrooms, and an open-concept main floor, it offers the flow today’s buyers are looking for-without sacrificing warmth or function. The heart of the home is the airy living, dining, and kitchen space, where large windows fill the room with natural light. Whether you’re hosting family dinners, keeping an eye on homework from the kitchen island, or enjoying quiet mornings with coffee, this layout simply works. Downstairs, the fully finished lower level expands your living space with a cozy family room anchored by a gas fireplace-perfect for movie nights, teens, or a private home office setup. What truly sets this property apart is the attached garage PLUS a detached shop with laneway access behind. Whether you need room for hobbies, storage, a workshop, or extra toys, this is a rare find in this neighbourhood and a game-changer for buyers who want more than just a house. Step outside to a fully fenced backyard featuring a saltwater pool, ideal for summer gatherings, kids at play, or simply unwinding at home. All of this is located within walking distance to Port Colborne High School and Steele Street Public School, making everyday routines easier and community connection effortless. Beaches, parks, and amenities are close by, offering the lifestyle Port Colborne is loved for. (id:47878)
RE/MAX Niagara Realty Ltd
452.5 Lot 2 Ferndale Avenue
Fort Erie (Crescent Park), Ontario
Make your vision come to life! Rare opportunity to build your dream home just steps from the shores of Crescent Beach! Situated on a generous 42.5 ft x 110 ft lot, this property offers plenty of space to design a residence that perfectly suits your lifestyle.Located in the heart of Fort Erie, youll enjoy a short walk to Crescent Beach and a 10-minute drive to the pristine white sands of Bay Beach, one of the Niagara regions most sought-after summer destinations.Just down the road, Crystal Beach is brimming with charm and convenience. Explore a vibrant community filled with boutique shops, local dining, cozy cafes, and seasonal events, all while soaking up the relaxed beach-town atmosphere.Best of all, the builder is available to assist with construction, making the path from vision to reality seamless and stress-free. Whether youre looking for a modern coastal retreat or a family-friendly forever home, the possibilities here are endless.Dont miss this chance to secure your piece of paradise (id:47878)
RE/MAX Niagara Realty Ltd
452 Lot 1 Ferndale Avenue
Fort Erie (Crescent Park), Ontario
Make your vision come to life! Rare opportunity to build your dream home just steps from the shores of Crescent Beach! Situated on a generous 42.5 ft x 110 ft lot, this property offers plenty of space to design a residence that perfectly suits your lifestyle.Located in the heart of Fort Erie, youll enjoy a short walk to Crescent Beach and a 10-minute drive to the pristine white sands of Bay Beach, one of the Niagara regions most sought-after summer destinations.Just down the road, Crystal Beach is brimming with charm and convenience. Explore a vibrant community filled with boutique shops, local dining, cozy cafes, and seasonal events, all while soaking up the relaxed beach-town atmosphere.Best of all, the builder is available to assist with construction, making the path from vision to reality seamless and stress-free. Whether youre looking for a modern coastal retreat or a family-friendly forever home, the possibilities here are endless.Dont miss this chance to secure your piece of paradise (id:47878)
RE/MAX Niagara Realty Ltd
452 Ferndale Avenue
Fort Erie (Crescent Park), Ontario
Imagine building your dream home just minutes from the beach! Located just a minutes walk to Crescent Beach and just a short drive to the renowned white sands of Bay Beach! To be built alongside Centurion Building Corp, where you can turn your vision into reality! Impeccable 1400 sq ft bungalow design plus fully finished basement, boasting 2+2 bedrooms, 3 full bathrooms and attached double car garage! Beautiful open concept main floor design features a dream kitchen w/ granite countertops and island overlooking your dining room and great room! Primary bedroom with backyard views features a walk in closet and private 3 piece ensuite bathroom. Convenient main floor laundry and 4 piece bathroom are adjacent to a generous size second bedroom. Fully finished basement options include 2 additional bedrooms, 3 piece bathroom, large rec room and utility room! Close to schools, Ferndale Park, Leisureplex arenas and more! This is more than a home – it’s a lifestyle! (id:47878)
RE/MAX Niagara Realty Ltd

