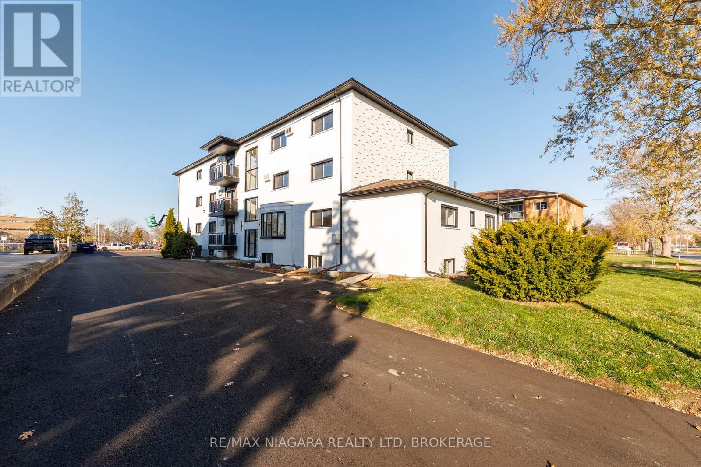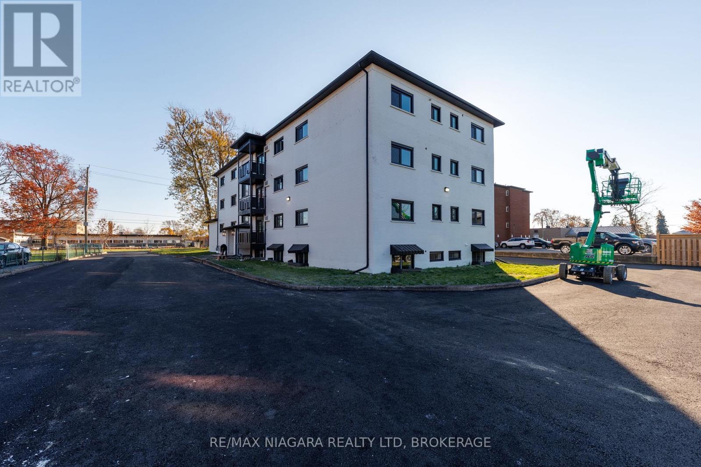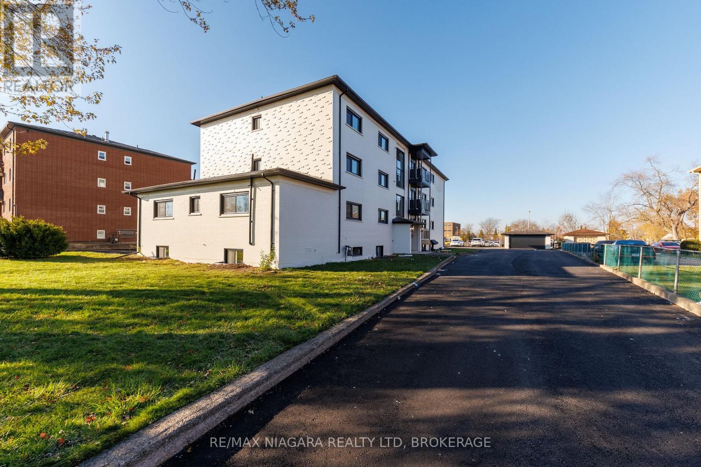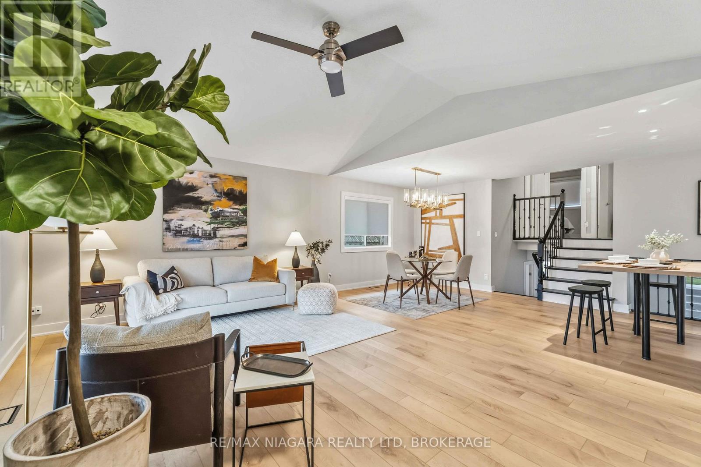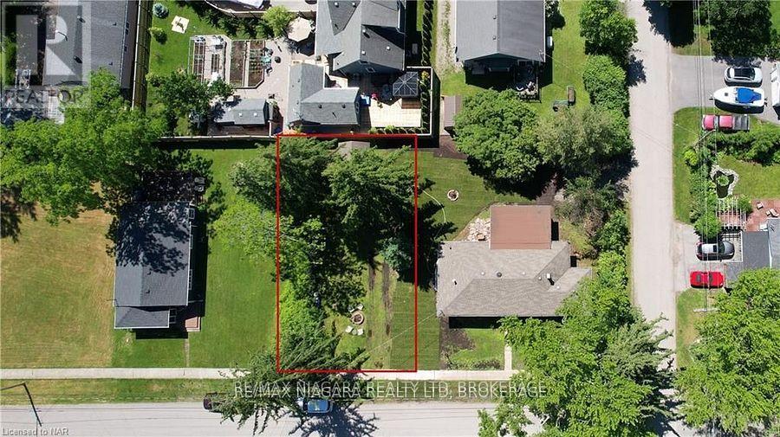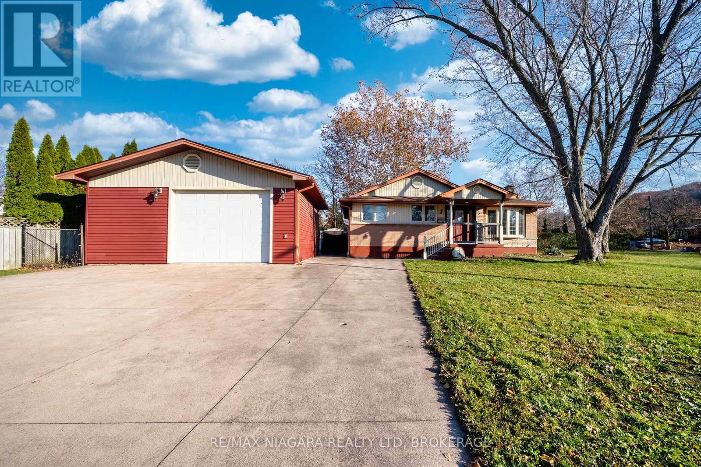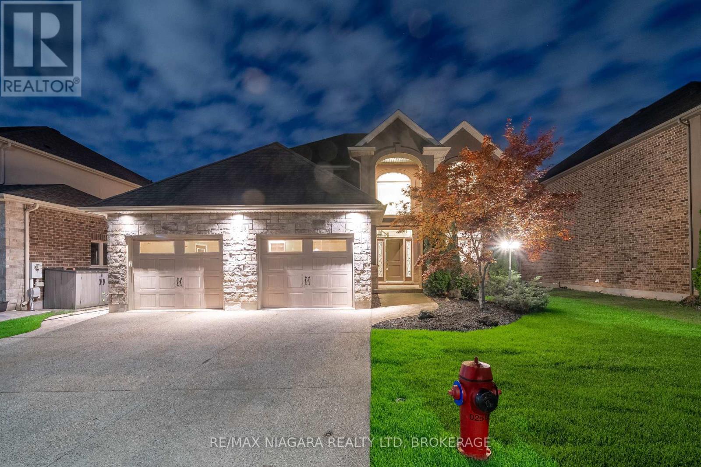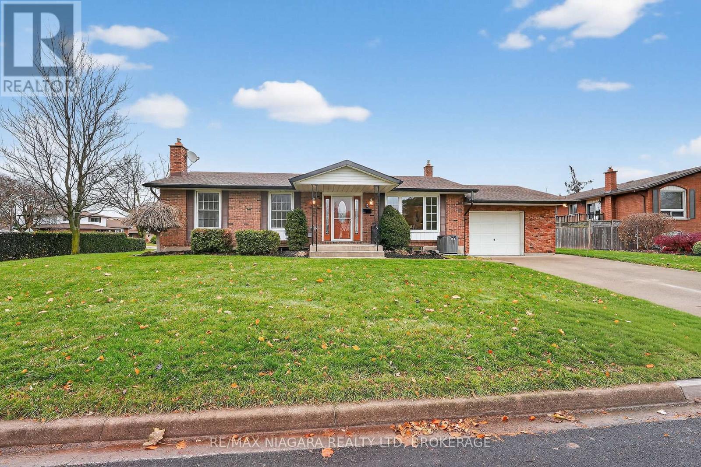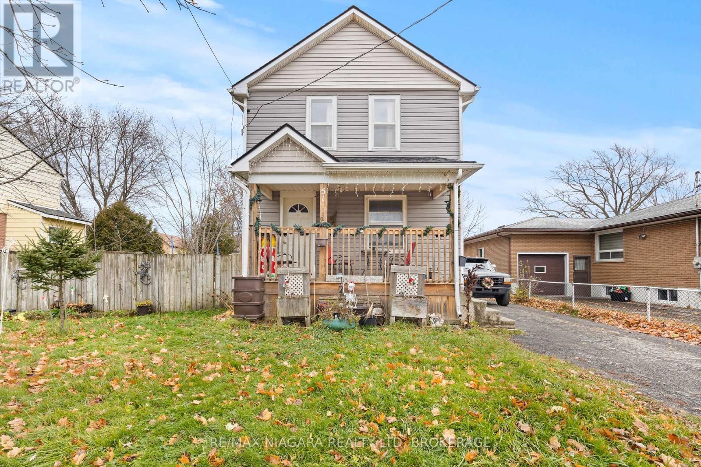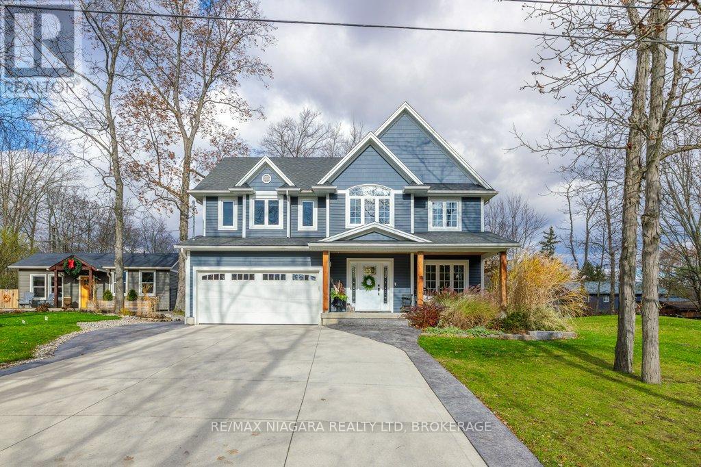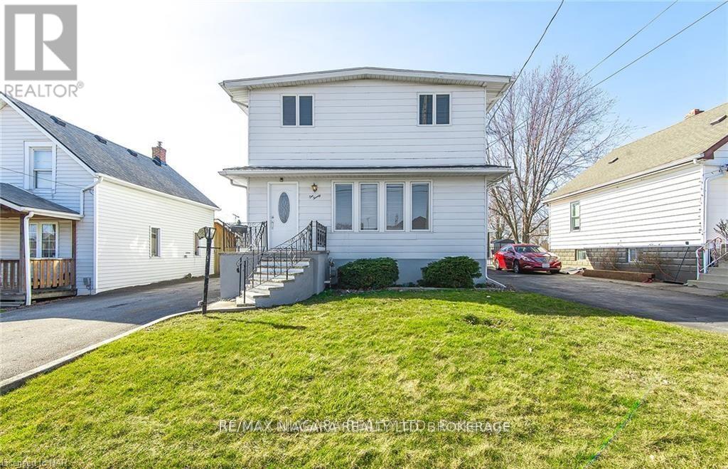LOADING
Unit 6 – 141 Plymouth Road
Welland (Lincoln/crowland), Ontario
Stunning unit – Large 3-Bedroom End Unit Available, the largest one in the building – Fully Renovated Building, Immediate Move-In. This bright end unit features three bedrooms plus a study room, living room with a bay window, a large kitchen, and a 4-piece bathroom. This building has been fully renovated, it shows A+ and offers a variety of units – one-, two-, and three-bedroom apartments – all available for immediate occupancy. Units and common areas are super clean and well-maintained; coin-operated laundry in the building. The location is extremely convenient: situated near public transit, hospital, shopping, schools, and other local amenities. Application Requirements: Interested applicants will be asked to provide financial documentation following a showing, including proof of income, credit report, and references. Parking is available for an additional $35/month. The building has 12 units in total; each floor offers 3 units. We have 1-bed/2-bed/and 3-bed units available. Virtually staged photos showcasing multiple units. (id:47878)
RE/MAX Niagara Realty Ltd
Unit 8 – 141 Plymouth Road
Welland (Lincoln/crowland), Ontario
Spacious 2-Bedroom/1-Bathroom with a balcony Apartment for Lease – Offered at $1,795/month + Hydro. This building has been fully renovated, it shows A+ and offers a variety of units – one-, two-, and three-bedroom apartments – all available for immediate occupancy. Units and common areas are super clean and well-maintained; coin-operated laundry in the building. The location is extremely convenient: situated near public transit, hospital, shopping, schools, and other local amenities. Application Requirements: Interested applicants will be asked to provide financial documentation following a showing, including proof of income, credit report, and references. Parking is available for an additional $35/month. The building has 12 units in total; each floor offers 3 units. We have 1-bed/2-bed/and 3-bed units available. Virtually staged photos showcasing multiple units. (id:47878)
RE/MAX Niagara Realty Ltd
Unit 3 – 141 Plymouth Road
Welland (Lincoln/crowland), Ontario
Large – over 1100 sq ft- 3-Bedroom /1-Bath apartment. Available now – New appliances, beautiful backsplash, freshly painted, new flooring, light fixtures, etc. Must be seen to be appreciated. – The entire building has been fully renovated. Immediate Occupancy. The building is super clean and well-maintained, with 12 units in total; each floor offers 3 units. located within walking distance of the hospital, all local shops, and public transit – so everything you need is just steps away. Parking is offered at a low rate of $35/month. We have 1 bed/2bed/and 3bed units available. Virtually staged photos (id:47878)
RE/MAX Niagara Realty Ltd
200 First St Louth Street
St. Catharines (Grapeview), Ontario
Ring in the New Year in Your New Home! Welcome to 200 First Street Louth, a beautifully maintained and move-in ready home offering comfort, style, and space for the whole family. This bright and inviting 1,181 sq ft, 3-bedroom, 2-bathroom property is the perfect place to start your next chapter. Step inside to discover an open-concept main living area filled with natural light, featuring updated flooring, neutral décor, and modern lighting. The main floor offers a formal dining area ideal for hosting gatherings, as well as a spacious kitchen with a central island, providing additional seating and work space. The kitchen and dining areas flow seamlessly into a cozy living room, creating an inviting atmosphere for both everyday living and entertaining. The upper level offers three bright bedrooms and a well-appointed 4-piece bathroom, making it an ideal layout for families. The cozy lower-level family room features a warm gas fireplace and a covered walk-out to the backyard, perfect for extending your living space. An additional lower level is thoughtfully set up with a kitchenette, laundry, and bonus living space, a fantastic arrangement for guests, in-laws, or older children seeking extra privacy or independence. Outside, enjoy a covered patio and a private, fully fenced backyard perfect for outdoor dining, hosting guests, or providing a safe place for kids and pets to play. This home also features an attached single-car garage with a private double wide driveway, a charming covered front porch that enhances curb appeal, bright bedrooms with large windows, and a modern, well-designed kitchen with ample storage. Located in a quiet, family-friendly neighbourhood, this home is truly move-in ready and waiting to welcome you. (id:47878)
RE/MAX Niagara Realty Ltd
0 Westwood Avenue
Fort Erie (Crystal Beach), Ontario
If you’re looking to construct your dream home or a retreat property in the highly desirable Crystal Beach, search no more! This location is just a brief walk away from Lake Erie and a short drive to shopping and dining options. The area is situated in a peaceful neighbourhood with well-maintained houses. The property line has utilities available. You can create your dream home in this charming town! (id:47878)
RE/MAX Niagara Realty Ltd
1 East Hampton Road
St. Catharines (Glendale/glenridge), Ontario
Attention Investors, Brock University Parents, and First-Time Homebuyers!Discover an exceptional opportunity just minutes from The Pen Centre, Downtown St. Catharines, Brock University, shopping, dining, and Highway 406. With the campus only a short walk away, this location is perfect for students or strong rental demand.Set on a generous 141′ x 114′ lot, the property features plenty of parking and a private, spacious backyard. Inside, the main floor offers a bright and cozy living room with picture windows, a well-equipped kitchen with ample cabinetry, a dining area, and three comfortable bedrooms sharing a 3-piece bathroom.The fully finished lower level adds great flexibility, offering three additional bedrooms, two 3-piece bathrooms, and a convenient laundry area-ideal for multi-generational living or student accommodations.Well maintained and move-in ready, this home checks all the boxes.Book your private showing today! (id:47878)
RE/MAX Niagara Realty Ltd
9128 Tapestry Court
Niagara Falls (Forestview), Ontario
Welcome to this beautifully crafted 4-bedroom,3.5 bathroom custom home located on a quiet street in one of Niagara Falls most sought-after luxury subdivisions. Offering over 3,100 sq. ft. of elegant living space plus a fully finished basement, this home blends premium finishes with thoughtful design.Inside, enjoy 9-foot ceilings, LED pot lights, hardwood and ceramic flooring, and a gourmet kitchen featuring granite countertops, custom cabinetry, high-end appliances, and a stylish backsplash. The main level also includes a formal dining area, cozy living room, laundry room, and 2-piece bath.Upstairs, the spacious primary suite boasts a luxurious 5-piece ensuite with double sinks, walk-in shower, soaker tub, and a large walk-in closet. Three additional well-sized bedrooms share a modern 3-piece bathroom.The finished basement is perfect for entertaining and relaxation with a custom bar, wine storage room, workshop, and a versatile space ideal for a gym, theatre, or game room. A separate walk-up entrance leads directly to the oversized double car garage.Outside, the home features a stucco and stone exterior, loft-style front porch, double driveway, and a fully fenced backyardideal for families or entertaining.Located just minutes from FreshCo, golf courses, restaurants, schools, and all the amenities of Lundys Lane, this property offers the perfect mix of luxury and convenience. Don’t miss your chance to own this exceptional Niagara Falls home. Schedule your private showing today! (id:47878)
RE/MAX Niagara Realty Ltd
3 Donalda Court
St. Catharines (Carlton/bunting), Ontario
Discover the charm of 3 Donlada Court-your ideal family bungalow in one of the area’s most sought-after neighborhoods. Nestled on a quiet cul-de-sac and just minutes from schools, shopping, parks, and the QEW, this beautifully maintained brick bungalow offers comfort, convenience, and exceptional value. Step inside to warm maple hardwood floors and an updated, sun-filled kitchen featuring granite counters, a ceramic backsplash, and ample cabinetry. The main level offers 3 inviting bedrooms, while the fully finished lower level-with 2 additional bedrooms, a 3-piece bath, spacious rec room, and separate entrance-creates the perfect setup for an in-law suite or extended living space. Outside, enjoy a private fenced yard with a concrete patio and shed, plus a 1.5-car garage (23′ x 15’4″) and double driveway for plenty of parking. With updated vinyl windows, upgraded electrical, and a high-efficiency furnace with central air, this home is truly move-in ready. A rare opportunity on a quiet family street-homes like this don’t come up often! (id:47878)
RE/MAX Niagara Realty Ltd
51 Beatrice Street
Welland (Lincoln/crowland), Ontario
Live in one unit and rent the other, or add this duplex to your portfolio. This is a rare opportunity to step into homeownership while offsetting your mortgage with reliable rental income. The main unit is a 2-bedroom, 2-storey home with an open-concept main floor, two spacious bedrooms, and a 4-piece bath upstairs, plus an unfinished basement for added storage. The rear bachelor unit offers an efficient open-concept layout and a 3 piece bathroom, making it an attractive, low-maintenance rental. Additional features include a private deck for the bachelor unit, large fenced yard, shed, single private driveway, and extra-wide lot. (id:47878)
RE/MAX Niagara Realty Ltd
813 Cumberland Avenue
Burlington (Industrial Burlington), Ontario
A much sought after location in the heart of Burlington’s Industrial and office areas on Cumberland Avenue between Guelph Line and Walkers Line. Situated on a dead end street backing onto the on rail line. Building is mainly concrete block construction with the shop area offering 13’9 throughout. Bus bar connecters on each side of the manufacturing area, exterior exhaust fans, 400AMP, 600 VOLT, 3 phase electrical. Office area is approximately 1800sqft including washrooms, lunch room and main offices. The offices are air conditioned. Plenty of on-site parking plus outside storage. (id:47878)
RE/MAX Niagara Realty Ltd
3246 Cedar Avenue
Fort Erie (Ridgeway), Ontario
There’s a gentle rhythm to life in Ridgeway, where mornings open with quiet skies and neighbours still wave as they pass by. It’s the kind of place people choose when they want space, privacy, and a lifestyle not shaped by traffic or crowded streets. Nestled here, surrounded by natural beauty, is a home that reflects everything people love about Ridgeway living. Set on a generous 120′ x 120′ lot in a desirable family-friendly neighbourhoods, this charming 4 bedroom home blends country warmth with modern farmhouse style. Just a short walk or bike ride to the lake, it offers the ideal mix of rural tranquility and everyday convenience. This stunning 2 storey home provides over 2,200 sqft of thoughtfully designed living space, made for comfortable family living and entertaining. Inside, you’re welcomed by soaring 17′ vaulted ceilings, rich hardwood flooring, and sunlit rooms framed by oversized windows. The living room is a true focal point, featuring a cozy stone fireplace perfect for gatherings or peaceful evenings at home. At the heart of the home, the kitchen blends timeless style with modern function, featuring granite countertops, a large island with breakfast bar, wine storage, stainless-steel appliances, and classic white cabinetry. A formal dining room and main-floor laundry add to the home’s convenience and charm. Upstairs, the oversized primary suite offers a private retreat with crown molding, double closets-including a generous walk-in and a luxurious ensuite with a soaker tub, separate shower, and tile flooring. 3 additional bedrooms offer room for children, guests, or home offices, each with large closets and access to a beautifully finished 4 piece bathroom. Whether you’re looking for a quiet place to raise a family or want the serenity of rural living with modern comforts, this home offers the best of both worlds. Come experience the beauty, space, and warmth of country living at its finest, the perfect setting for creating lasting family memories. (id:47878)
RE/MAX Niagara Realty Ltd
120 Elizabeth Street
Port Colborne (Killaly East), Ontario
FAMILY SIZE HOME WITH ROOM TO GROW, 4 BEDROOMS, 2 BATHS AND JUST UNDER 1,400 SQ FT OF SPACIOUS LIVING. NICELY DECORATED IN NEUTRAL COLOURS. PATIO DOOR OFF DINING ROOM TO DECK. SEPARATE LOWER LEVEL ENTRANCE FOR POTENTIAL IN-LAWS. GREAT INSULATED 2 CAR GARAGE DETACHED WITH WALK UP LOFT IDEAL FOR STORAGE. LOCATED CLOSE TO SCHOOLS, MINUTES TO 140.NEWER GAS FORCED FURNACE AND ON DEMAND TANKLESS WATER HEATER OWNED NOTHING TO DO HERE…JUST MOVE IN READY. UNSPOILT BASEMENT. (id:47878)
RE/MAX Niagara Realty Ltd

