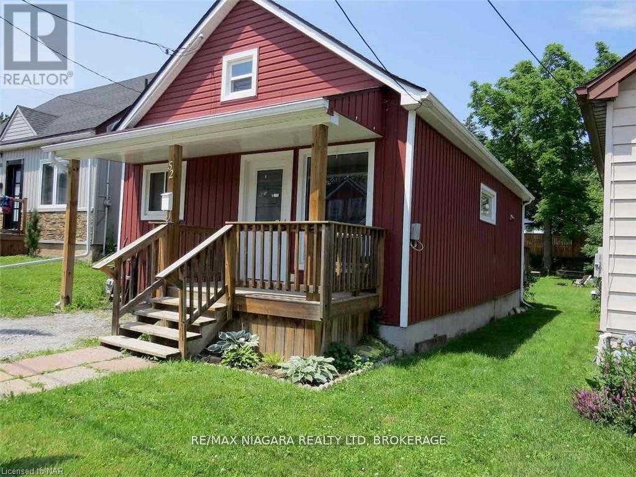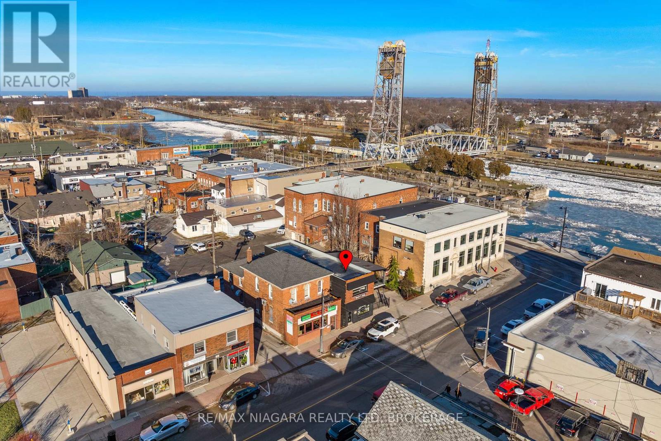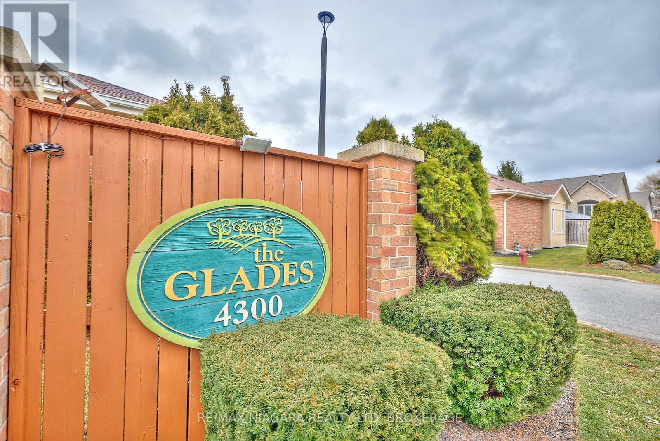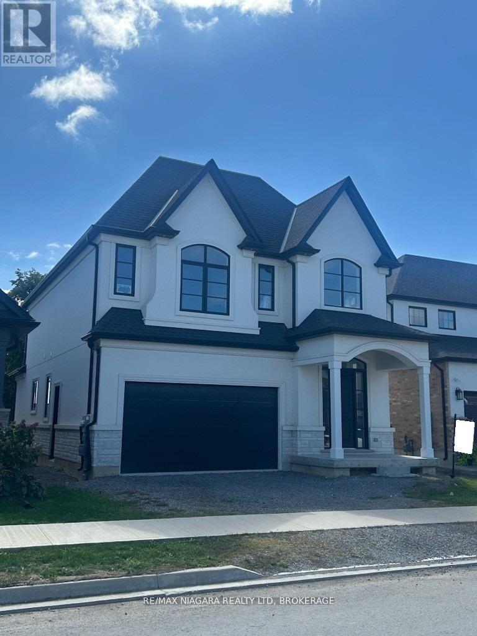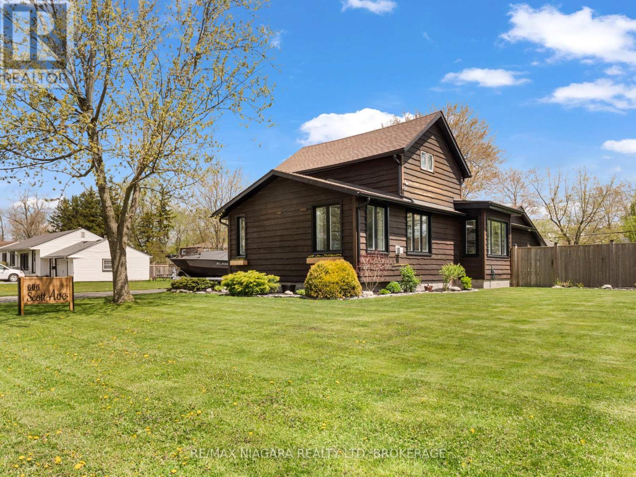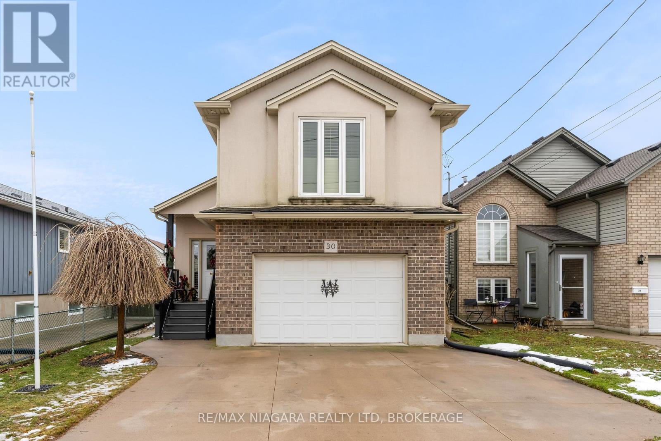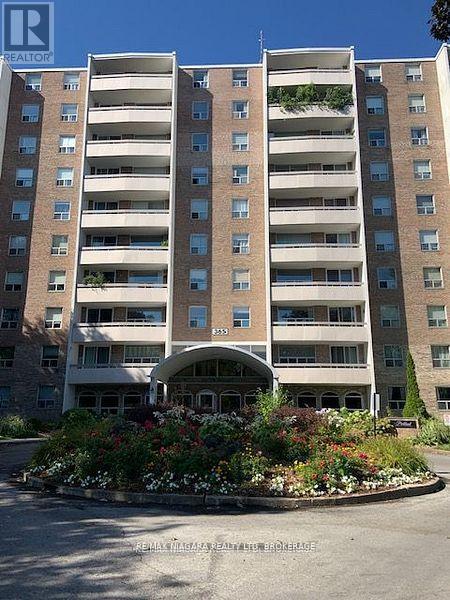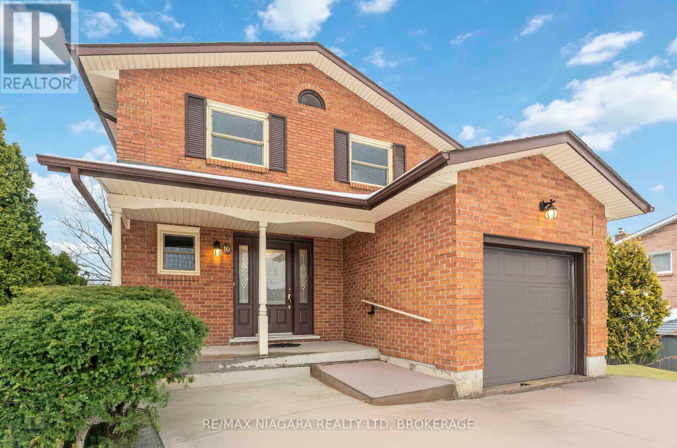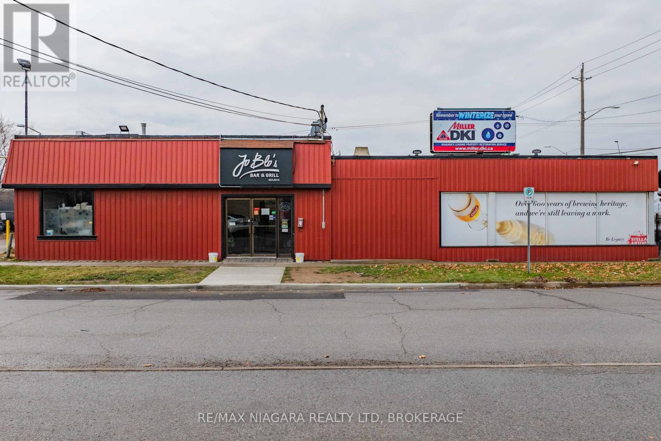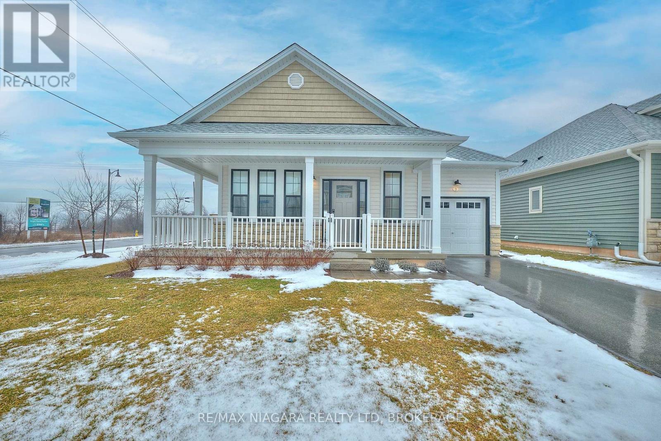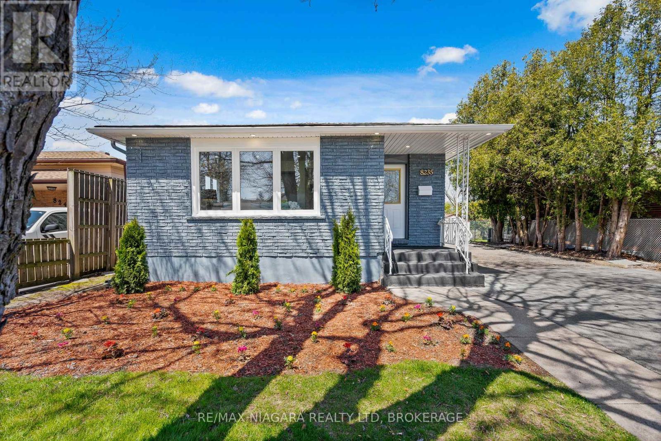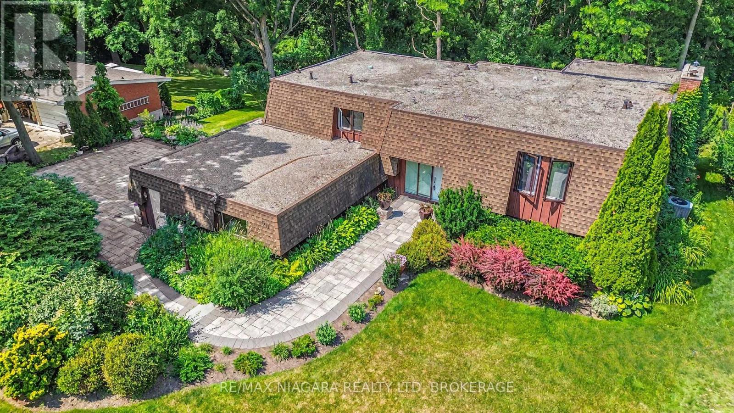LOADING
52 Mccormick Street
Welland (Prince Charles), Ontario
Move-in ready, this charming 2-bedroom bungalow offers exceptional value and an easy step into homeownership. Extensively renovated in 2015, major updates include the kitchen and bathroom, flooring, plumbing, wiring, insulation, drywall, vapour barrier, and a new water line-providing peace of mind for years to come. The deep backyard offers plenty of space to garden, relax, or entertain. Located in a quiet, friendly neighbourhood just steps from the recreational canal, this home also provides convenient access to walking trails, downtown shops, and Thorold Road amenities. (id:47878)
RE/MAX Niagara Realty Ltd
Upper – 15 Charlotte Street
Port Colborne (Sugarloaf), Ontario
Immediate possession is available for this stunning 1 bedroom apartment in the heart of downtown Port Colborne and over-looking the scenic Welland Canal. This unit has been completely remodeled including an incredible kitchen with quartz counter tops, double sided gas fireplace and heated floors in the powder room. Enjoy your own private master suite with its own ensuite bath after you have relaxed on your upper covered deck watching the ships slide through the calming waters of the Welland Canal. Don’t feel like cooking… not to worry… order from one of the amazing restaurants along beautiful West Street or stroll into one of the gorgeous boutiques for a unique new outfit. (id:47878)
RE/MAX Niagara Realty Ltd
10 – 4300 Kalar Road
Niagara Falls (Ascot), Ontario
Amazing bungalow with extra loft bedroom/den! Two main floor bedrooms..one has own ensuite with tub..Two extra bathrooms with showers are a real plus! Beautiful wood floors in living/dining room! Large bright windows for plenty of sunlight! cosy gas fireplace completes the living area with vaulted ceilings..and open kitchen with large breakfast bar! Home has recently updated to include painting thruout..and extra pantry with lots of cupboard space! Main floor laundry with large stacking washer dryer is a must! Noteworthy…this home is largest space in the community!! inside and back patio! Garage has access from home for convenience..All appliances new..stainless..Large patio doors to private patio..backing onto homes in quiet location .newer on demand water heater..furnace and a/c unit! Flexible possession!Owner is a licenced Realtor (id:47878)
RE/MAX Niagara Realty Ltd
21 Ivy Crescent
Thorold (Confederation Heights), Ontario
Location Location! Amazing views of Lake Gibson from covered porch and back rooms of house! Newly built with lots of high quality extras! Double built in ovens! built in counter range and stainless fridge and dishwasher! custom cabinetry and counters with plenty of storage and work space! top of the line flooring everywhere..gorgeous glass railings show off the 2 story foyer..upper area has roomy bedrooms with amazing walk in closets! laundry located conveniently upstairs as well// Bathrooms have all tiled walls and super quality fixtures! OPEN HOUSE MARCH FIRST TWO TILL FOUR PM (id:47878)
RE/MAX Niagara Realty Ltd
606 Scott Avenue
Fort Erie (Crescent Park), Ontario
Beautifully updated and truly move-in ready, this impressive home sits on a rare 119-foot-wide lot in a sought-after neighbourhood. Thoughtfully renovated for modern living, it offers a perfect blend of style, comfort, and functionality-ideal for families, downsizers, or multigenerational living. The interior features three bedrooms, highlighted by a spacious main-floor primary suite with a generous walk-in closet. The bright and inviting main living area is currently styled as a formal dining room with a gas fireplace, offering flexibility to suit your lifestyle-whether as a dining space, cozy sitting area, or open-concept living room. The updated kitchen is well equipped and flows seamlessly into the main living space, making everyday living and entertaining effortless. At the rear of the home, a large recreation room with vaulted ceilings and a corner gas fireplace provides a versatile second living area, complemented by a full 3-piece bathroom-perfect for guests, teens, or potential in-law accommodations. Step outside to a fully fenced backyard featuring a spacious concrete patio and charming gazebo, surrounded by mature, well-maintained gardens that offer both beauty and privacy-your own peaceful outdoor retreat. Additional highlights include main-floor laundry, a heated and insulated attached garage, and two separate driveways, one of which is gated and ideal for RV, boat, or extra parking. The flexible layout also lends itself to the possibility of a secondary unit or extended family living. (id:47878)
RE/MAX Niagara Realty Ltd
30 Ball Avenue E
St. Catharines (Burleigh Hill), Ontario
Move-in ready and thoughtfully designed for everyday comfort, this home showcases quality craftsmanship from the moment you arrive. The inviting front porch features durable composite decking and sets the tone for what’s inside. Gleaming hardwood floors flow through the open-concept living and dining areas, where large windows and a striking gas fireplace create a bright and welcoming atmosphere. The kitchen is both stylish and functional, offering crisp white cabinetry, granite countertops, and a coordinating backsplash. Step outside to enjoy seamless indoor-outdoor living with access to a covered rear deck, also finished with composite decking, overlooking a concrete patio that’s ideal for relaxing or entertaining. The main level includes a comfortable second bedroom and a well-appointed three-piece bathroom. Privately situated, the primary bedroom suite features his-and-hers closets, along with an additional spacious closet equipped with hookups for a stackable washer and dryer. The lower level offers a warm and inviting family room with a gas stove, a convenient two-piece bathroom, and plenty of storage space. (id:47878)
RE/MAX Niagara Realty Ltd
609 – 365 Geneva Street
St. Catharines (Fairview), Ontario
Very nice location! Parklands condos are known for proximity to great shopping and well run management of building! This unit backs onto park…and western exposure for sunsets! Large balcony from condo easy access to outside…carpet free environment..updated kitchen and bathroom! Freshly painted in neutrals! live very reasonably within a safe environment with secure building access only!!! now available with a great tenant included!!! super long term investment! (id:47878)
RE/MAX Niagara Realty Ltd
10 Donegel Place
Hamilton (Bruleville), Ontario
Welcome Home! This beautifully updated brick home offers timeless curb appeal and a warm, inviting interior, perfectly suited for modern living. From the moment you arrive, you’ll appreciate the classic exterior, attached garage, and welcoming covered entry. Inside, the main level features a bright and spacious with fresh neutral paint, stylish flooring, and abundant natural light. The living and dining areas flow seamlessly, creating an ideal space for entertaining or everyday comfort. Large windows and a sliding patio door connect the living space to the backyard, bringing the outdoors in. The kitchen has rich wood cabinetry, ample storage, durable countertops, and all new stainless steel appliances. A functional layout makes meal prep a breeze while maintaining a warm, traditional feel. Upstairs, you’ll find comfortable bedrooms with carpeting and generous closet space. The bathroom showcases a modern vanity, sleek fixtures, and a clean, contemporary design. The finished lower level adds valuable living space-perfect for a family room, home office, gym, or media area. Additional storage and a dedicated laundry space enhance the home’s practicality. Move-in ready and thoughtfully updated, this home offers space, comfort, and versatility in a classic brick package. A fantastic opportunity for buyers looking for a well-maintained home with modern updates and room to grow. (id:47878)
RE/MAX Niagara Realty Ltd
231 St. Paul Street W
St. Catharines (Western Hill), Ontario
Thriving Restaurant Business + Prime Commercial Building: Jo Blo’s Bar & Grill A Turnkey Opportunity! Own a local favorite! Jo Blo’s Bar & Grill is a well-established, fully operational restaurant and bar with a loyal customer base and strong year-over-year revenue. This is your chance to take over a turnkey business AND own the building it thrives in no lease, no landlord, just 100% ownership and control. Long-standing reputation in the community with fully equipped commercial kitchen and high-capacity bar and dining area, Property Features over 4,500 sq. ft. freestanding commercial building, prime street-front location corner location with high traffic and visibility, ample parking, and outdoor patio seating. Located a short proximity from Seymour-Hannah Sports and Entertainment Centre and Ridley College. Liquor licence for 140. Ideal for experienced restauranteurs looking to expand and entrepreneurs ready to step into a thriving business. (id:47878)
RE/MAX Niagara Realty Ltd
3 Beachwalk Crescent
Fort Erie (Crystal Beach), Ontario
Only 2 years old this is a custom bungalow built by Marz Homes a fantastic local builder! Only one of a few that were built on Crystal Beach..short walk to Lake Erie and little village with wonderful dining and shopping! Separate pantry,,lots of cupboatds..2 full bathrooms! appliances and window coverings included..completely fenced yard with deck .wrap around front porch!.loads of windows for letting in light!!! seller is a licenced realtor Fantastic tenant signed for one year lease until march 1 2027 (id:47878)
RE/MAX Niagara Realty Ltd
Lower – 8235 Paddock Trail Drive
Niagara Falls (Ascot), Ontario
Welcome to this beautifully updated and meticulously maintained lower-level residence, ideally located in the sought-after Paddock Trail community of Niagara Falls. Featuring two comfortable bedrooms, a modernized kitchen, and a bright, inviting living area, this home offers both style and functionality. Enjoy access to a generous backyard-perfect for relaxing or entertaining. Conveniently situated close to top-rated schools, shopping, transit, and everyday amenities, this property delivers comfort, convenience, and exceptional value. 40% utilities. Parking included. (id:47878)
RE/MAX Niagara Realty Ltd
50 Melrose Drive
Niagara-On-The-Lake (St. Davids), Ontario
Welcome to this incredible property, perched atop the escarpment, located on a tranquil cul-de-sac in prestigious Bevan Heights. Offering panoramic views of the escarpment and ravine with no rear neighbors, this is your very own private oasis. The home is perfectly situated to provide breathtaking vistas and a peaceful environment, making it an ideal retreat from the hustle and bustle of everyday life. Nestled on a spacious lot measuring an impressive 103 x 267 feet, this property offers the perfect blend of suburban living and accessibility. Whether you’re looking to enjoy quiet evenings surrounded by nature or entertain guests in a picturesque setting, this home provides the ideal backdrop. Step inside to discover a residence that exudes potential and charm. The unique design of the home presents an exciting canvas for architectural exploration, allowing you to tailor the space to your personal taste and lifestyle. Expansive windows flood the interior with natural light, highlighting the open-concept layout and seamless flow from room to room. The main living areas offer ample space for relaxation and entertainment, while the bedrooms provide a serene retreat with stunning views. The large backyard is perfect for outdoor activities, gardening, or simply unwinding in your own slice of paradise. This property is not just a home; its a lifestyle. Imagine waking up to the beauty of the escarpment, enjoying your morning coffee on the patio while taking in the panoramic views, and ending your day with a sunset that paints the sky in vibrant hues. The opportunities here are truly endless. Conveniently located close to top-rated schools, shopping centers, Hospitals, and major highway, this property offers both tranquility and accessibility. Don’t miss out on the chance to own a piece of paradise in one of the most sought-after neighborhoods. Schedule your private tour today and experience the potential and beauty this exceptional property has to offer. (id:47878)
RE/MAX Niagara Realty Ltd

