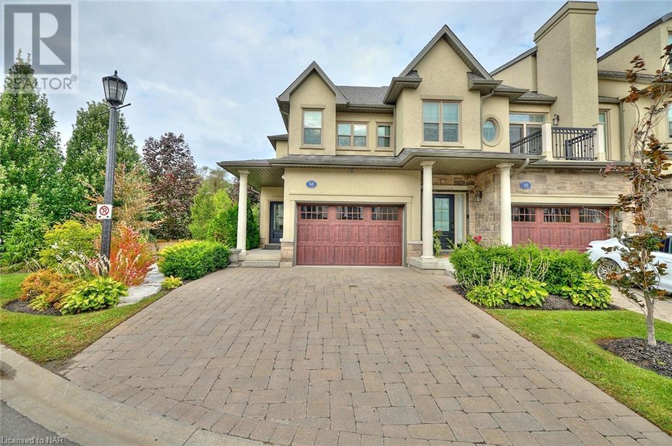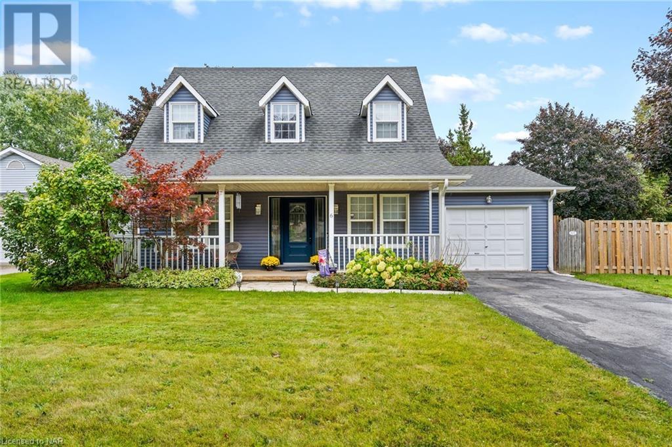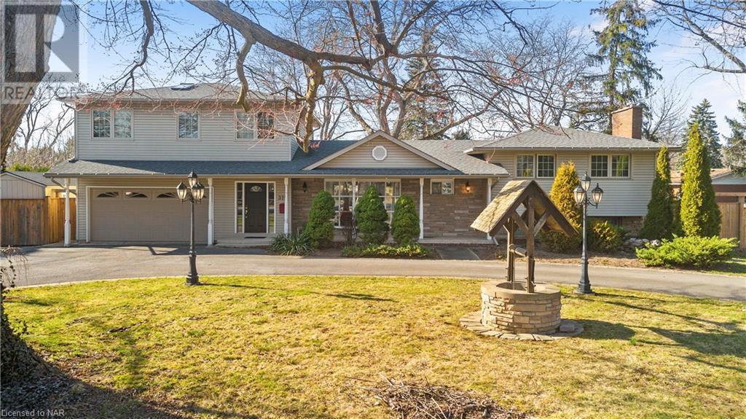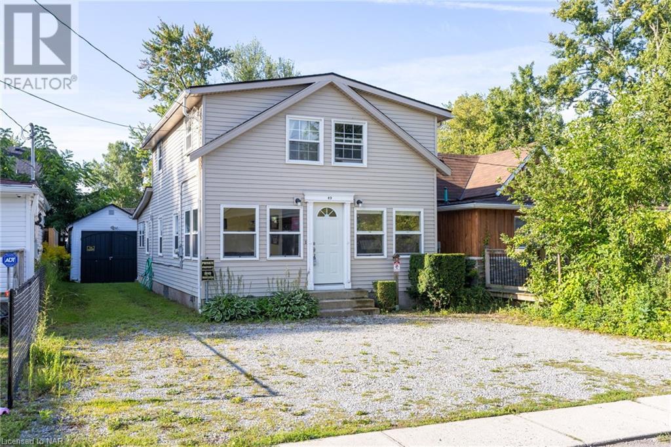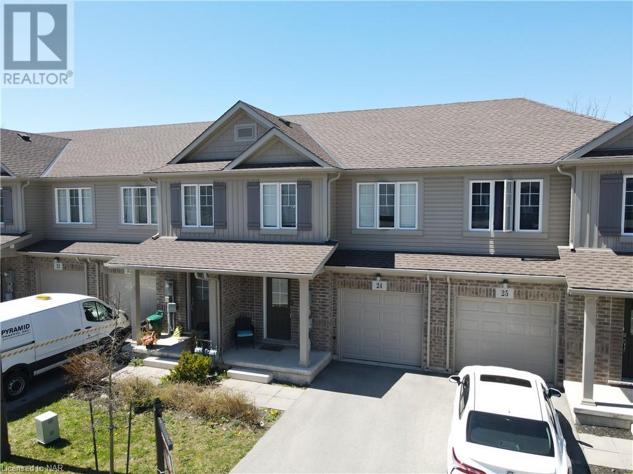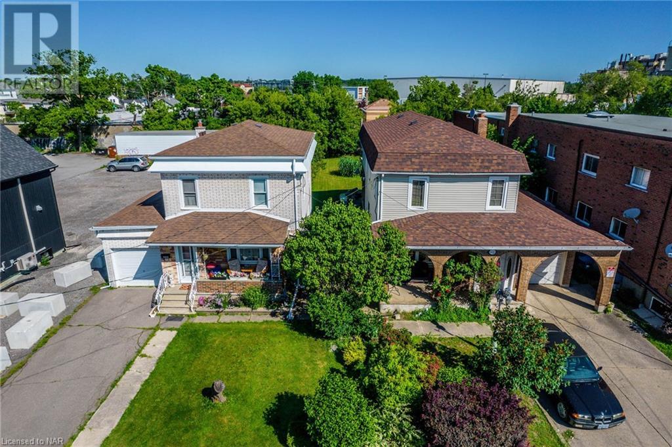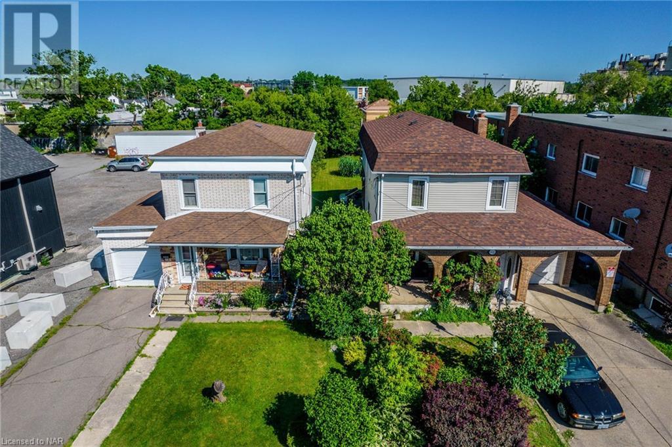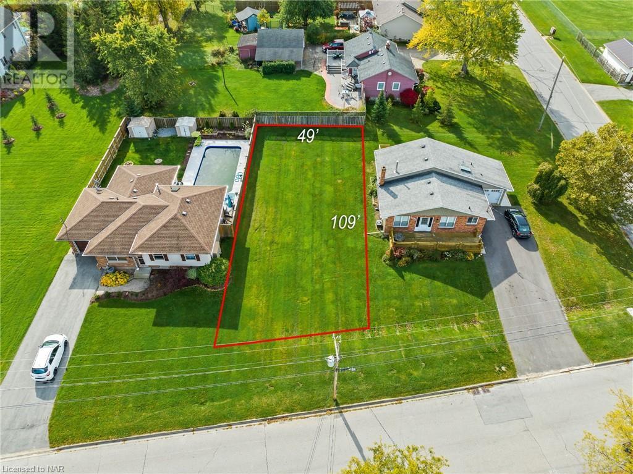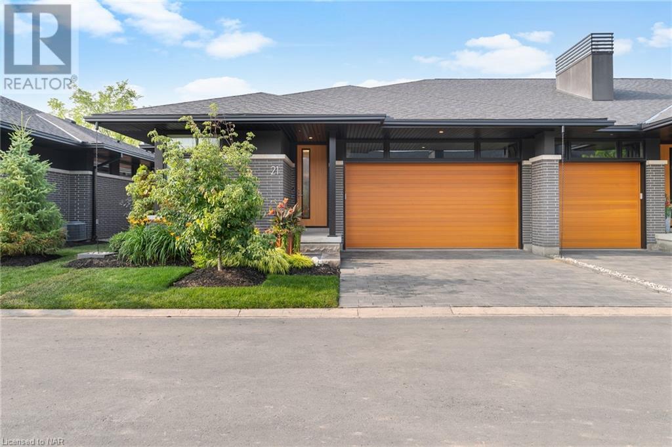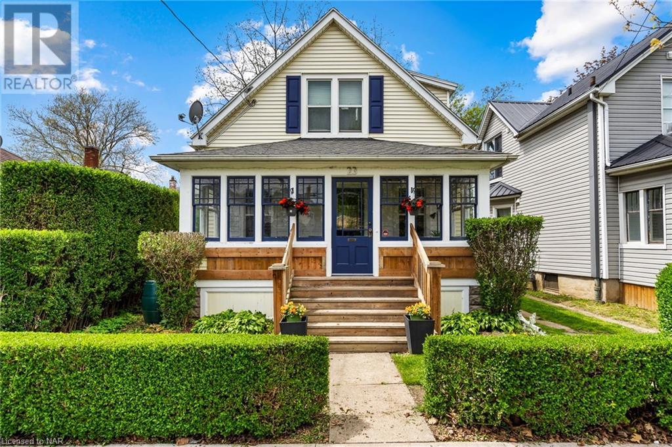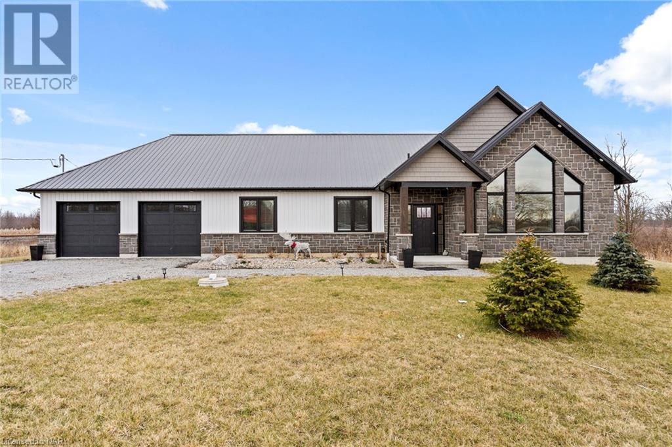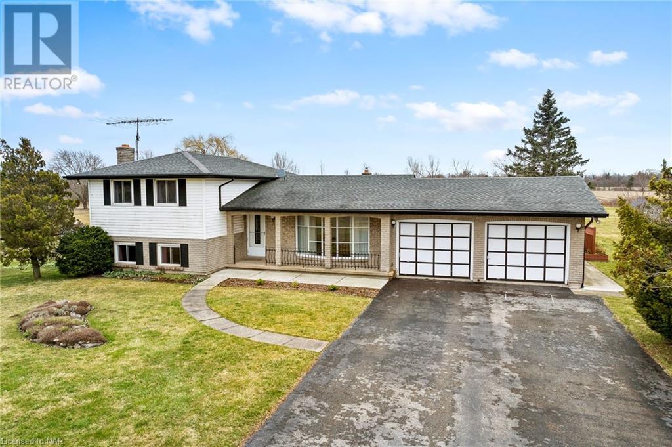LOADING
50 Aberdeen Lane S
Niagara-On-The-Lake, Ontario
This gorgeous 2 bedroom, 3 bath luxury end-unit townhouse features exquisite high-end finishes, TWO balconies, a fully finished basement with a walk-out to the patio with exclusive access to the tranquil TwoMile Creek Conservation Area, attached 1.5 car garage with parking for two more cars and much much more. Gorgeous kitchen boasts abundant upgraded cabinetry and fixtures, a wine fridge, quartz counters as well as SS appliances. The open concept living area features custom curtains and blinds including motorized hunter Douglas blinds and balcony access through large sliding doors, overlooking the beautiful ravine. The living room is spacious and bright with a sophisticated electric fireplace feature wall with stack stone surround. Master bedroom offers a balcony, two closets with built-in cabinetry by Closets by Design, and a 5+ piece ensuite bathroom with double sink, quartz countertops, upgraded faucets, stand alone soaker tub and glass shower. This home has a completely finished basement with a 3 piece bathroom, laminate flooring, a dedicated exercise room, a murphy bed, a second fireplace with bookcases and cabinets and a walkout to a beautifully manicured outdoor patio area. Other features in this incredible home include pot lights, built-in sound, light and security system, 3 outside cameras and a dedicated personal hub – Google WiFi mesh Network. A personal elevator will even transport you from floor to floor! All in a highly coveted community in Old Town Niagara-on-the-Lake, within walking distance to a library, a community centre, walking trails, world-class wineries, fine-dining restaurants, boutique shopping and the Shaw Festival Theatre. (id:47878)
RE/MAX Niagara Realty Ltd
6 Lower Canada Drive
Niagara-On-The-Lake, Ontario
Welcome to 6 Lower Canada Drive! This beautiful Cape Cod style home is nestled in Niagara on the Lake, one of the best towns in Ontario to call home. You will love the Garrison Village area- quiet tree lined streets, just a couple minutes to the lake, and easy access to all the charms of the Old Towne NOTL shops and restaurants. With 3 bedrooms upstairs, and potential for more downstairs, there’s lots of space for a family. So many updates have been taken care of in the past 8 years-the kitchen was renovated in 2017, the front door and windows were replaced, hardwood flooring was installed throughout the main and upper level, and the furnace and the air conditioner were both replaced in 2021. There is a spacious rec room downstairs, and lots of additional space to finish to your liking, including a room that is framed in for a future third washroom. Large windows throughout the home let in lots of natural light. Patio doors in the living room lead to the back deck and wonderful back yard. The stone patio and firepit are perfect for enjoying summer nights spent with your family and friends. There’s lots of room for the kids or grandkids to spread out and play. You can watch the sun set with your favourite drink on the wonderful covered front porch. This amazing home has so much to offer, and is completely move in ready-book your showing today! (id:47878)
RE/MAX Niagara Realty Ltd
375 Mississauga Street
Niagara-On-The-Lake, Ontario
Opportunity knocks at 375 Mississauga. Exceptional investment opportunity in the heart of Niagara-on-the-Lake’s sought-after Old Town. Sitting on a massive lot of 126.35 x 211, with its ideal location mere steps from downtown amenities and attractions, whether you’re a buyer who wants to turn this into an amazing family home or an investor, this versatile home offers the potential to capitalize on the booming tourism market. Formerly operated as a successful B&B, this property boasts a multi-level floor plan perfectly suited for conversion into three semi-detached dwellings. Each unit could feature private bedroom suites and comfortable living areas, catering to both short-term guests and long-term residents. The spacious primary suite with a private deck, family room with fireplace, and formal dining room provide the perfect canvas for upscale finishes and modern amenities. French doors and multiple walk-outs offer seamless indoor-outdoor living, while the professionally landscaped exterior sets the stage for relaxation and entertainment. This property is primed for value enhancement. Explore the potential for lucrative returns in this vibrant tourist destination, strategically positioned at the heart of Old Town Niagara-on-the-Lake. Don’t miss your chance to turn this property into a lucrative investment opportunity! With the suggested ability to build 3 semi-detached dwellings. (id:47878)
RE/MAX Niagara Realty Ltd
49 Conway Place
Crystal Beach, Ontario
Presenting 49 Conway Pl: A delightful 4-bed, 2-bath, 2-storey residence, perfect for families or as a charming cottage retreat. This property boasts a bright and airy dining area illuminated by a skylight, with seamless access to the back deck, ideal for outdoor entertaining. Additionally, an all-season sunroom provides extra living space, ensuring comfort year-round. Nestled in a vibrant beach community within a peaceful neighbourhood, you’re just a leisurely 10-minute walk from the pristine Bay Beach. Here, you can indulge in crystal-clear waters and sunbathe on the sandy shores. Convenience is key with Derby Rd shopping and a variety of restaurants just a stone’s throw away, making everyday living a breeze. Additionally, enhanced peace of mind is afforded by the replacement of the roof shingles in 2022. (id:47878)
RE/MAX Niagara Realty Ltd
340 Prospect Point Road N Unit# 24
Fort Erie, Ontario
Welcome to your dream home in the heart of Ridgeway! This stunning modern townhouse condo offers the perfect blend of style, convenience, and comfort. Boasting three bedrooms, three bathrooms, and an attached garage, this property is ideal for families, professionals, or anyone seeking a spacious yet low-maintenance living space. Step inside and be greeted by a bright and airy open-concept layout, featuring sleek finishes and contemporary design elements throughout. The spacious kitchen is a chef’s delight, equipped with stainless steel appliances, ample storage space, and a convenient breakfast bar for casual dining. Relax and unwind in the inviting living area, perfect for cozy nights in or entertaining guests. The adjoining dining area offers plenty of room for hosting dinner parties or enjoying family meals.Retreat to the luxurious primary suite, complete with a private ensuite bathroom and generous walk-in closet space. Two additional bedrooms provide flexibility for guests, a home office, or hobbies. Outside, discover the beauty of Ridgeway right at your doorstep. Located just moments away from the picturesque Friendship Trail and stunning beaches, you’ll have endless opportunities for outdoor adventure and relaxation. With low condo fees that include water, maintenance-free living has never been more affordable. Say goodbye to the hassle of yard work and exterior maintenance, and hello to more time to enjoy all that Ridgeway has to offer. Don’t miss out on this rare opportunity to own a modern townhouse condo in one of Ridgeway’s most sought-after locations. Schedule your showing today and make this your new home sweet home! (id:47878)
RE/MAX Niagara Realty Ltd
5729 Mcgrail Avenue
Niagara Falls, Ontario
Prime development property, just steps away from iconic Clifton Hill and Lundy’s Lane. Two parcels being sold together (5729 McGrail Ave-ARN 272503000410200 -PIN 643450049 & 5737 McGrail Ave-ARN 272503000410300 -PIN 643450048) Currently have two homes, one on each lot. One is rented. Properties are zoned as tourist commercial with many uses, including but not limited to: motel, hotel, restaurant, place of entertainment, health centre, parking lot, etc.. 5729 McGrail MLS # 40554203 5737 McGrail MLS # 40555724 Contingent on both properties being sold together. (id:47878)
RE/MAX Niagara Realty Ltd
5737 Mcgrail Avenue
Niagara Falls, Ontario
Prime development property, just steps away from iconic Clifton Hill and Lundy’s Lane. Two parcels being sold together (5729 McGrail Ave-ARN 272503000410200 -PIN 643450049 & 5737 McGrail Ave-ARN 272503000410300 -PIN 643450048) Currently have two homes, one on each lot. One is rented. Properties are zoned as tourist commercial with many uses, including but not limited to: motel, hotel, restaurant, place of entertainment, health centre, parking lot, etc.. 5729 McGrail MLS # 40554203 5737 McGrail MLS # 40555724 Contingent on both properties being sold together. (id:47878)
RE/MAX Niagara Realty Ltd
V/l – 3465 East Main Street
Stevensville, Ontario
Ready to build your dream home on a conveniently located prime parcel of land in Stevensville. A blank canvas for your vision, whether you choose to embrace approved plans for a 2056 sq ft two storey home or unleash your creativity with you own custom design. Enjoy the convenience of this central location, offering seamless highway access and close proximity to all the wonders the Niagara Region has to offer including Lake Erie’s beautiful beaches and Crystal Beach’s shops and restaurants. Close to boat clubs, boat launches, golf, shopping and Downtown Ridgeway. See attachments for floor plans. Don’t miss out! Property Taxes are TBD. Beautiful location in Stevensville. Plans included in supplements. (id:47878)
RE/MAX Niagara Realty Ltd
21 Taliesin Trail
Welland, Ontario
Welcome to No Maintanance Living! Perfect For Cottagers, Snowbird or Those Who Want Peace of Mind! This End Unit Bungalow Built By Award Winning Rinaldi Homes is The Epitome of High End Craftmanship and Modern Style. With Over $100,000 in Upgrades, No Expense Was Spared When It Came To Designing This Beauty! On A Quiet Cul-de-sac and With No Rear Neighbours, This Is The Perfect Place If You Desire Exclusivity and Privacy. Featuring A Luxurious & Modern Artcraft Kitchen Outfitted with Cambria Quartz, Panel Ready Fisher Paykel Appliances, A Double Stack Panel Ready Dishwasher, Gas Stove, Undermount Lighting & Plenty of Cabinet Space. The Open Concept Kitchen Overlooks Your Dining & Living Room Combo Where You Can Find Your Oversized Linear Fireplace with Floor To Ceiling Tiles and Built in Shelving. From The Living Room You Step Out To Your Private 20 x 16 Covered Patio, Complete with Composite Decking, Glass Railings, A Newly Finished Lower Stone Patio and Gas Line for your BBQ. Enjoy Watching The Wildlife From The Peace and Quiet of Your Own Backyard. The Primary Bedroom Is The Perfect Retreat For You to Relax and Unwind. It Features Plenty of Oversized Windows With a Clear View of the Backyard and An Oversized Walk In Closet With Custom Shelf and Drawer Organizers. The Primary Ensuite Features Heated Floors, A Double Custom Vanity With Quartz Countertops and An Oversized Glass Enclosed Tiled Shower with an Envelope Floor Which Makes Cleaning Your Shower a Breeze! Also On The Main Floor is A Second Bedroom, Second Full Bath With a Tiled Bathtub, Custom Vanity with Quartz Countertop and Laundry Room. Downstairs Features a Large Rec Room With 47 Linear Gas Fireplace & Custom Built in Bookshelves, 3rd Bedroom, Full Bath, Games Room and Plenty of Storage! Other Upgrades Include an 8 Foot Front Door, Upgraded Pot Light Package Throughout, Exterior Lighting, Floor Matching Heat Registers, Custom Window Coverings, Wood & Metal Stair Railings, Upgraded Trim & More (id:47878)
RE/MAX Niagara Realty Ltd
23 Catherine Street
St. Catharines, Ontario
Step into history with this downtown St. Catharines century home, seamlessly blending original baseboards, mouldings, and heating grates with modern kitchen and bathroom updates. The entire house was recently repainted, enhancing its timeless allure. Sunlit interiors feature 3 bedrooms, 1.5 bathrooms, a main floor office, and an open-concept design where the dining room with a sitting area and kitchen flow seamlessly. The patio doors off the sitting area lead out to a generously sized backyard – a rare find in the city – offering ample parking space for 4 vehicles in the driveway accessed by the alley. Conveniently located, you can walk to the PAC in 10 minutes, the Meridian Centre in 15 minutes, and a nearby park with a splash pad, community garden, rec center, dog park, and pollinator garden in just 5 minutes. Commuting is a breeze with quick access to the QEW and 406 in 3 minutes, while the mall or smart center is just over a 5-minute drive away. The owners cherish the unique character created by the juxtaposition of classic and modern features, offering walk-in closets, a three season porch to watch thunderstorms, and an active community with yearly events like The Fitz garage sale, caroling, ice rink, and neighborhood trivia. Don’t miss the chance to make this St. Catharines gem your home! (id:47878)
RE/MAX Niagara Realty Ltd
3921 Miller Road
Port Colborne, Ontario
Welcome to 3921 Miller Road. This custom built bungalow is in a recluse but yet convenient location minutes to Port Colborne, Welland, Niagara Falls, with access to Q.E.W. and the Peace Bridge. Interior finishes are custom built featuring soaring vaulted ceilings. Huge open concept allows all family members to enjoy all occasions or gather around your incredible island. Relaxing master retreat with even enough room for his clothes, and spa-like bath. Two other bedrooms, main bath and main floor laundry complete the living space. Enter the oversized double attached garage with secure interior access and you will discover a bonus room suitable for a hideaway office and storage. Minimal monthly bills with geothermal in-floor heating, steel roof,200 amp hydro ,central air give you many years of maintenance free living and economically friendly. (id:47878)
RE/MAX Niagara Realty Ltd
11241 Highway 3 Highway
Wainfleet, Ontario
You will never want to leave your property when you own this piece of paradise! Three bedroom custom-built side-split sitting on 11.31 acres of privacy! Main floor consists of spacious living room, bright kitchen with plenty of cabinetry and inviting dining room with glass doors to the rear yard over-looking 4 ponds and acres of peace and tranquility. The upper level has 3 generous sized bedrooms and the main updated bath. The lower level would make an ideal in-law set-up with its cozy family room with wood burning fireplace and office with walk-up to the rear yard. The lower level has plenty of room for all the storage that you may need. Have toys…the attached double garage and huge paved driveway has plenty of room even for an RV. Live worry free with your whole home generator(2011), Shingles (2011), Furnace (2021), A/C (2019), Septic (2002), Garage Door Opener(2023). All amenities are minutes away including multiple golf courses, the shores of Lake Erie and shopping. (id:47878)
RE/MAX Niagara Realty Ltd

