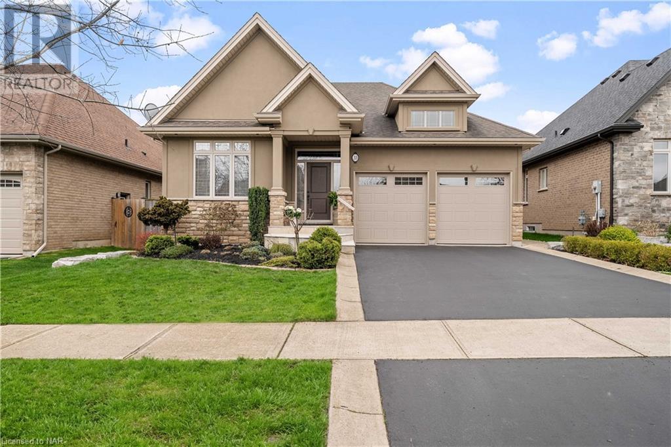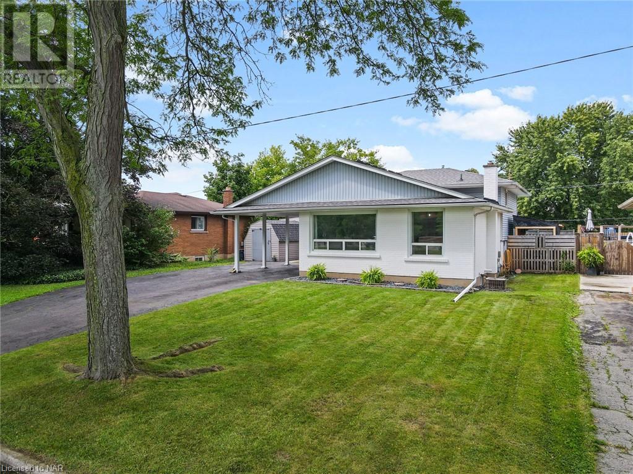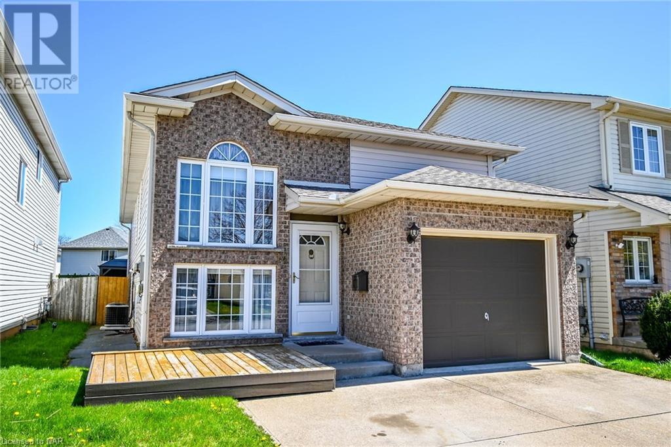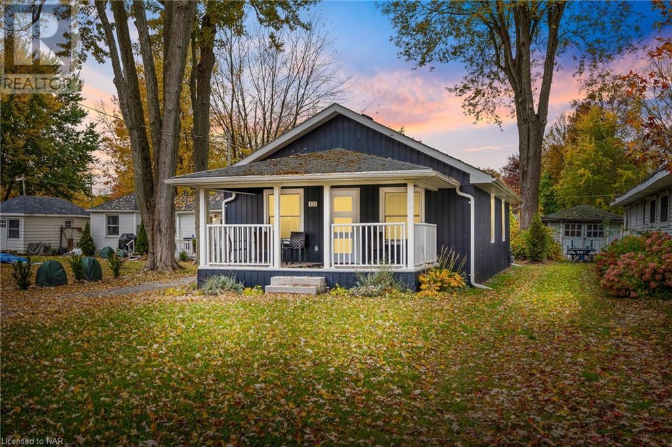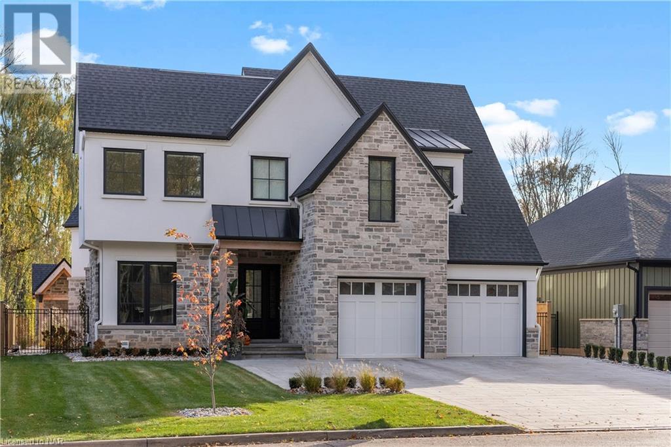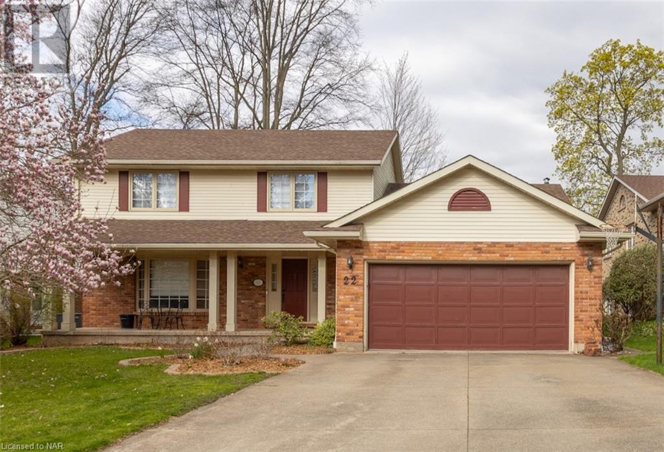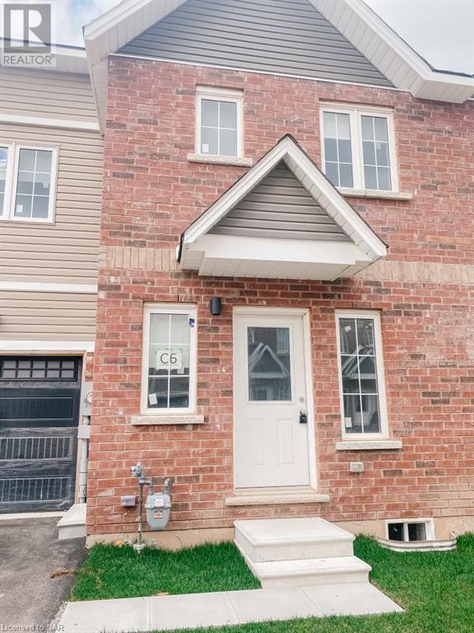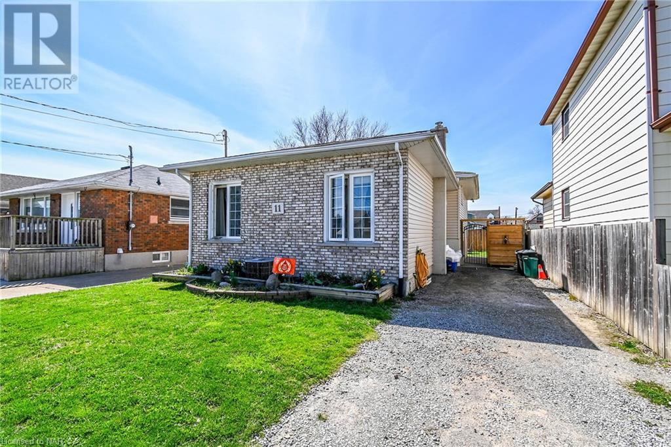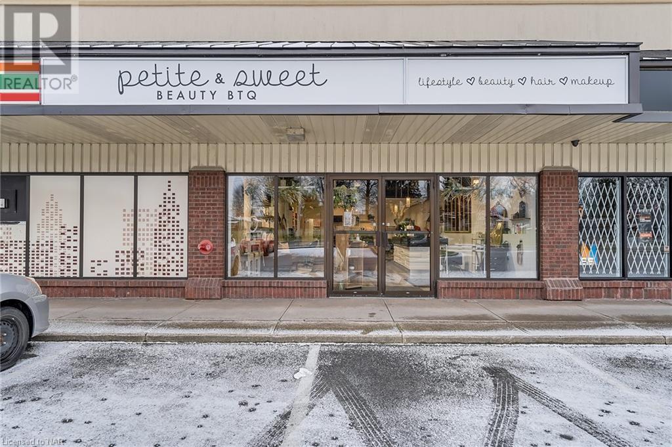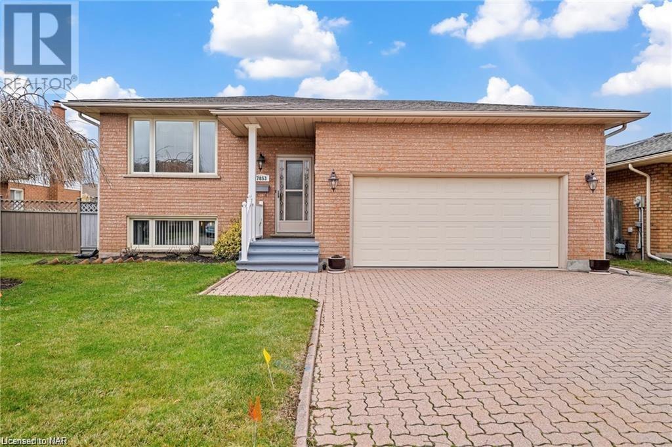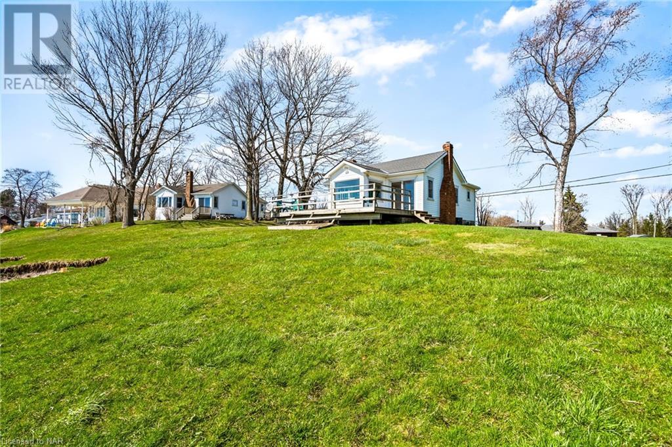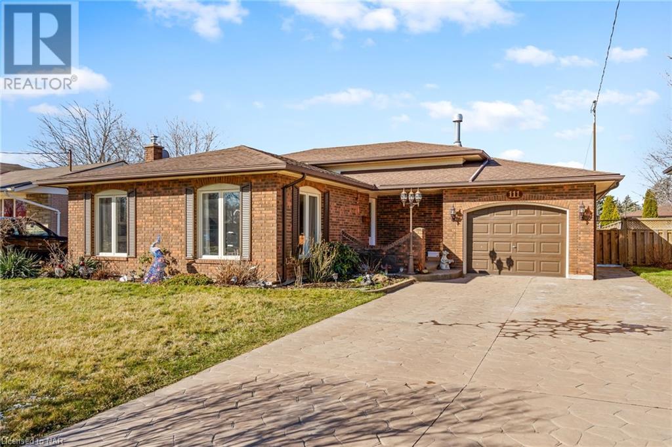LOADING
33 Hickory Avenue
St. Davids, Ontario
With undeniable curb appeal, located in the prestigious village of St. David’s in Niagara-on-the-Lake, introducing you to low-maintenance luxury living. This home features approximately over 2700 sq/ft of finished living space, a double car garage, asphalt driveway, 3 bedrooms, 3 bathrooms, a FULLY finished basement, 2 gas fireplaces, a professionally landscaped yard, a shed, and an open-concept floor plan with luxury finishes throughout. As you enter the home, you will notice the attention to detail in this build, with tall ceilings featuring crown moulding throughout the main floor. The main floor boasts 2 large bedrooms, 2 bathrooms, a main-floor laundry room, a custom kitchen, and a large living space perfect for hosting guests. The kitchen is beautifully designed with custom cabinets, stainless appliances, and a large peninsula, ideal for the inspired home chef. The oversized living room featuring the gas fireplace is perfect for all your hosting needs, and from here you can enter the composite deck overlooking the professionally landscaped backyard. The main floor primary suite offers a walk-in closet with built-ins and features a gorgeous 5 pc bath with a spa-like ensuite featuring a tiled glass shower. Extend your living space downstairs to the lower level, where you’ll find a large finished rec room featuring a gas fireplace, an additional bedroom, a 3pc bathroom, and a bonus room. While the home is stunning, the fully fenced yard, which requires minimal maintenance, features gorgeous landscaping, a shed, a composite deck, a gas line for a BBQ, and the utmost privacy. In close proximity to trails, golf courses, wineries, restaurants, and QEW access. (id:47878)
RE/MAX Niagara Realty Ltd
3327 Cattell Drive
Niagara Falls, Ontario
Pool Season Will Soon Be Here….will You and Your Family be ready?? Check out this well cared for fresh and inviting 4 Bedroom, 2 Bath Backsplit. Bigger than it looks. 2,000 Sq Ft of finished living space. Bright Open concept kitchen, dining and living room. Lower level has a huge Recreation Room with Kitchen/bar area. Beautiful fieldstone gas fireplace Conveniently located separate entrance for potential In-Law set-up. Inground Pool. Pool House and large backyard shed provide lots of storage. Updates include furnace, roof, electrical (Kraun Electrical) upper bedroom and basement windows 2015. Lower bath 2019. Vinyl plank flooring throughout 2020. Kitchen/ Bar in recreation room 2021. Kitchen features porcelain tiles and new appliances 2023. Main bath with luxurious marble and Jacuzzi tub 2022. Pot lighting in living room and lower bedroom, lighting fixtures throughout, painted inside and out 2023. This lovely home is located in the quiet, sought after, family friendly neighbourhood of Chippawa. Walk To School, Parks, Trails, Marina, Chippawa Creek, Scenic Niagara Parkway. Minutes to World Famous Niagara Falls and The Rainbow International Bridge. (id:47878)
RE/MAX Niagara Realty Ltd
14 Jennifer Crescent
St. Catharines, Ontario
This raised bungalow, just steps away from the picturesque Welland Canal Parkway, was built by Kenmore Homes for its owners in 2001. Upon entering, you’re greeted by a spacious living room and dining area that seamlessly flows into an inviting eat-in kitchen boasting ample cupboard space for all your culinary needs. The main floor features three bedrooms, & 4 pc bath. Downstairs, the lower level offers an expansive rec room, wide open with high ceilings, offering endless possibilities to tailor the space to your liking. A convenient 2-piece bath, with rough-ins for a shower, accompanies the lower level, and a walkout to the backyard presents the opportunity for a private basement entrance. Outside, the fully fenced yard transforms into an entertainer’s paradise, featuring an above-ground pool, wrap-around deck, and a spacious gazebo perfect for hosting gatherings with friends and family. Upgrades include on-demand tankless hot water (rental fee of $55.84/month), a newly reshingled roof in 2016, and the replacement of high-efficiency forced air gas heating and air conditioning units in November 2020. Conveniently located just minutes away from shopping centers, schools, and with easy access to the QEW highway, this property effortlessly combines comfort & convenience, making it an ideal place to call home. (id:47878)
RE/MAX Niagara Realty Ltd
325 Lakewood Avenue
Crystal Beach, Ontario
Discover your ideal retreat in this fully renovated 3-bedroom, 2-bathroom bungalow located in the desirable Bay Beach area, near Crystal Beach. UPDATED between 2020-2021 with a new foundation and luxurious interior and exterior upgrades, this home combines elegance and comfort. Welcome guests on a spacious 10’x18′ tiled front porch and enjoy high-end finishes inside, including shiplap ceilings with crown molding and solid wood doors. The gourmet kitchen, perfect for entertaining, features a unique live edge epoxy island, quartz countertops, and stainless steel appliances. Extend your living space outdoors with an 8’x18′ rear deck accessible from the kitchen. The cozy living room boasts a modern electric fireplace and built-in window seats with storage. Spa-like bathrooms feature quartz counters and large tiles. The inviting backyard includes a hot tub and fire pit, perfect for relaxation and entertainment. This four-season home offers a luxurious coastal lifestyle, making it an ideal personal sanctuary or investment opportunity in a sought-after beach destination. (id:47878)
RE/MAX Niagara Realty Ltd
54 Bacon Lane
Fonthill, Ontario
Welcome to 54 Bacon Lane. This property is fully landscaped & designed by Michael Allen of ACK Architects & brought to life by Homes by Hendriks. Boasting over 5000sqft of finished living space w/4+1 bdrms & 5 baths, this home is the ultimate oasis with no rear neighbours. Equipped w/Control 4 Smarthome throughout, Stunning living room w/21ft cathedral ceilings & an open concept kitchen/living room space with plenty of oversized windows, providing natural light. Throughout the rest of the main level, this home boasts 10ft ceilings making it feel airy and inviting. Kitchen offers Miele appliances throughout including, B/I wine fridge, 48 fridge & freezer, microwave/oven, espresso machine and dishwasher as well as a 36 gas range with pot filler tap. Dining area has sliding doors to the backyard oasis. Upper level has 9ft ceilings throughout, featuring four bedrooms each with its own bathroom. Primary bdrm is a true retreat w/an oversized W/I closet, 5pc ensuite w/balcony facing the backyard. Bsmt is fully finished w/additional bdrm, in home gym, wet-bar & theatre, perfect for entertaining or additional living space. Walking out to the rear yard, there lies an outdoor kitchen, fireplace, and pool house with full bathroom, changeroom and shower for you and your guests plus the luxury of an inground saltwater pool w/a B/I electronic cover. Nestled in a prestigious community, this home combines convenience and tranquility with top schools, shopping, dining and parks in close reach! (id:47878)
RE/MAX Niagara Realty Ltd
22 Deerpark Crescent
Fonthill, Ontario
If you love to cook and entertain, look no further! The focal point of this home is its stunning Chef’s kitchen, meticulously crafted during a 2022 renovation and transformed into a spacious open-concept masterpiece featuring luxurious quartz countertops, top-of-the-line stainless steel appliances, including a professional-sized Capital gas stove with a powerful direct-vent hood. Whether you’re hosting a dinner party or preparing a family meal, the extra-large peninsula seating six provides ample space for food preparation and casual dining. The thoughtful layout extends to the adjacent dining area, complete with a 98” long banquette, perfect for gathering with loved ones. The large formal living room with a bay window is ideal for entertaining, as it is open to the grand kitchen, providing lots of space for everyone. The sunken family room invites relaxation with a cozy wood-burning fireplace and floor-to-ceiling custom shelving. Sliding doors lead to the outdoor oasis, including heated salt water pool, plumbed natural gas fire pit conversation area with waterfall bubbling rock adding a touch of tranquility. Spacious laundry/mud room and updated powder room complete the main floor layout. Upstairs, the principal bedroom suite offers a walk-in closet and ensuite bathroom with a marble shower and heated marble floor. The completely renovated second-floor main bathroom boasts a custom-built ceramic shower and Stonewood cabinetry. Venture downstairs to discover even more living space in the spacious finished basement, featuring a large rec room and a second kitchen equipped with a gas stove and double sink. A cold cellar provides ample storage for pantry items and preserves. Nestled in a family-friendly neighborhood with mature trees, this home offers privacy and community. Located in the upscale Town of Pelham, residents can enjoy concerts, art shows, local shopping, and dining, as well as access to world-class golf courses and Niagara wineries. (id:47878)
RE/MAX Niagara Realty Ltd
29 Waterleaf Trail
Welland, Ontario
Great opportunity for a tenant to be the first to live in this upgraded brand new 3 bedroom home in an amazing community! This impressive carpet free modern design features high ceilings, a spacious open concept living room, dining room and upgraded kitchen. The kitchen not only boasts new quartz countertops, but also new appliances including dishwasher, stove with hood, and refrigerator. The Primary Bedroom with ensuite priviledge is located on the main floor making it very accessible and also has the laundry conveniently located within. Upstairs has two large bedrooms with spacious closets and another 4 piece bathroom. This house has it all! The location is fantastic as there are many parks and shops nearby in the local downtown core which is all within walking distance and is also a very short drive to the Seaway mall and highway access. Book your showing today. (id:47878)
RE/MAX Niagara Realty Ltd
11 King Street
Thorold, Ontario
Perfect starter home or investment property. This detached backsplit offers 3+1 bedrooms and 2 full bathrooms. The basement is partially finished and awaiting your final touches. Add a second kitchen to make it a perfect in-law suite. Offers a separate entrance walk out. Fully fenced back yard. Located in close to downtown Thorold, Welland Canal, Brock University, Major highway access and shopping. (id:47878)
RE/MAX Niagara Realty Ltd
4025 Dorchester Road Unit# A10
Niagara Falls, Ontario
Don’t miss the opportunity to own this amazing business – a very established salon & spa. Boasting a robust and loyal clientele, this turnkey business is perfect for both seasoned operators and ambitious investors seeking to take charge of a well-established enterprise. The salon features a talented and experienced team proficient in a diverse array of services, including hair styling, treatments, extensions, nail care, hand and foot treatments, body therapies, facials, massages, makeup application, waxing, eyebrow and lash services, as well as microblading. With a strong online presence and ample parking facilities, managing this business is both convenient and straightforward. Financial statements and further details are available once a confidentiality agreement is signed. Please do not go directly and speak to staff. Don’t miss this chance to own a reputable salon & spa in the vibrant Niagara Falls area. Contact us today to secure your future in this thriving industry. (id:47878)
RE/MAX Niagara Realty Ltd
7853 Alfred Street
Niagara Falls, Ontario
THEY DON’T BUILD THEM LIKE THIS ANYMORE! Welcome to 7853 Alfred Street in the heart of Niagara Falls South! This charming brick raised bungalow offers the perfect blend of comfort and convenience, situated in close proximity to the QEW and Lundy’s Lane with all essential amenities just a stone’s throw away. Embrace the serene surroundings near Charnwood and Oakwood Park, and for the Golf fan in your family enjoy leisurely moments at the nearby Niagara Falls Golf Club! This home is located in one of the most sought after areas in Niagara Falls and is sure to hold its value for years to come. Step into the inviting open concept living area and dining room, adorned with large windows that flood the space with an abundance of natural light. With 3+1 bedrooms and 2 bathrooms, this residence caters to both family living and entertaining needs. The finished basement is a retreat in itself, featuring a snug rec room with a gas fireplace, above-grade windows that brighten the space, a 3pc bathroom, and an additional bedroom. A separate entrance adds convenience and privacy, making it an ideal space for guests or a growing family with tall ceilings making it feel unlike most basements. The exterior is a delight with a nice yard, fenced for added privacy and a practical 8×10 shed for all your storage needs. Let your kids and pets roam freely, taking advantage of the expansive space for play and relaxation. This property truly welcomes you home to a lifestyle of comfort, convenience, and tranquility. THIS IS A MUST SEE BOOK YOUR PERSONAL SHOWING TODAY! (id:47878)
RE/MAX Niagara Realty Ltd
13165 Lakeshore Road
Wainfleet, Ontario
Ahhh…the view! Enjoy lake living year round when you own this adorable year round home a short stroll from family friendly Long Beach Golf Course! Wander through the glass doors to the wrap around deck to enjoy evening sunsets or cozy up in front of your gas fireplace with a good book. You will love your morning coffee in the bright dining room where you are surrounded by glass after you wake up to the sound of the lapping water and catch your first view from your bed. Open concept living area encourages large family gatherings. Need more room…The original garage has been converted to a family room and 3rd bedroom-this would make an ideal in-law suite. Forced air gas heat, central air, steel break wall and beautiful 77.89 frontage gives you the space you need. A short drive to beautiful Port Colborne with all of its amenities including unique boutiques, amazing eateries and a world class marina. (id:47878)
RE/MAX Niagara Realty Ltd
111 Sherman Drive
St. Catharines, Ontario
**Huge Price Reduction**Pool is Now Open** Located on a quiet and family-friendly street, this newly renovated home offers the perfect combination of privacy and community, sitting on a 55×148 ft lot in North End St. Catharines. This lovingly cared for 2+1 bed, 2 bath, 4 level backsplit with separate entrance offers a spacious, open concept floor plan and beautiful modern details throughout and BONUS detached office/workshop/mancave in the backyard with 2-pc bath! The main floor living space, recently renovated, is bright and perfect for entertaining friends and family. The adjacent dining room is ideal for hosting dinner parties or enjoying a cozy meal with your loved ones. The kitchen is a chef’s dream, with modern appliances and plenty of counter/prep space. The upper level offers two large bedrooms with upgraded flooring throughout including a large primary bedroom with a huge walk in closet, complete with 5-pc bath. The lower level is finished with a large rec room, gas fireplace and additional 4pc bath. Down another level, you will find a fully finished space currently being used as an office, as well as a kitchenette and finished laundry room. Then make your way to the stunning backyard space via the walk-out from the rec room and access the fully fenced backyard, in-ground pool with stamped concrete patio and a 385 sq ft office/workshop/mancave, complete with heat and hydro and a 2-pc bath. Shingles (2009), pool equipment (2022), pool liner (2021), new windows in the detached office and bathroom (2022), concrete pad for gazebo (2022), new kitchen window (2022), inground sprinkler system (not presently used). Located in a sought-after and family-friendly neighbourhood, this home is just a short drive from all the amenities that St. Catharines has to offer, including shopping, restaurants, and entertainment. With easy access to major highways and public transportation, commuting is a breeze. Don’t miss out on the opportunity to make this beautiful home yours. (id:47878)
RE/MAX Niagara Realty Ltd

