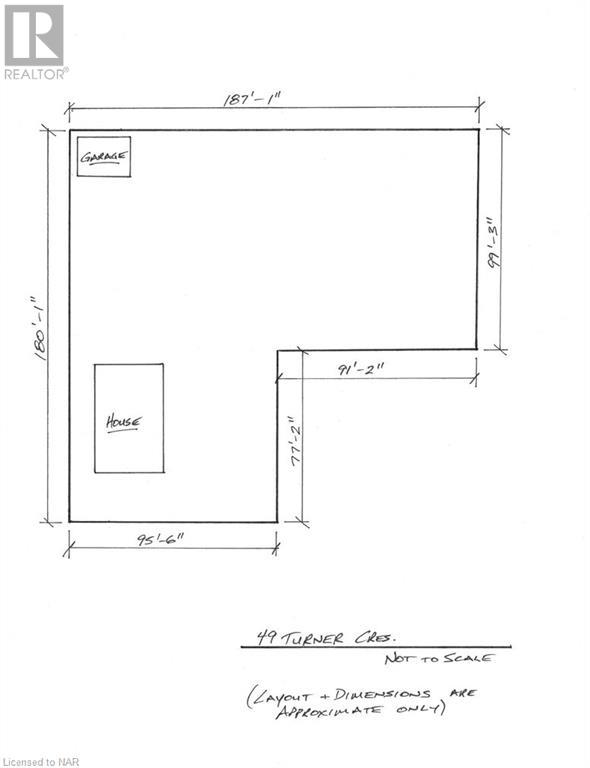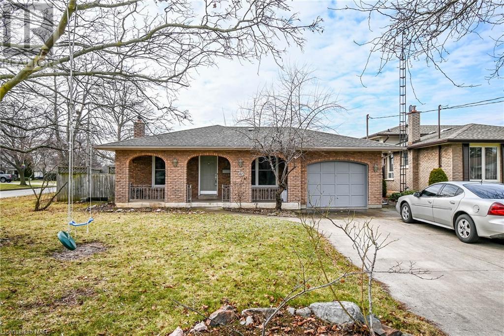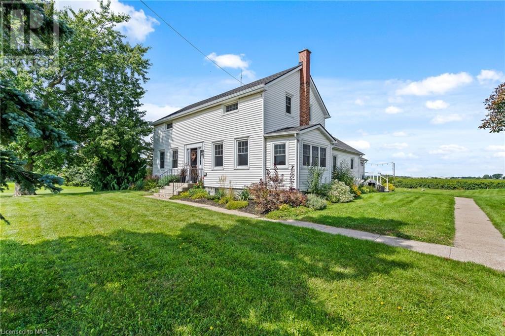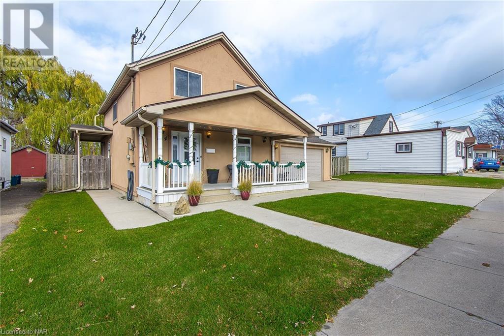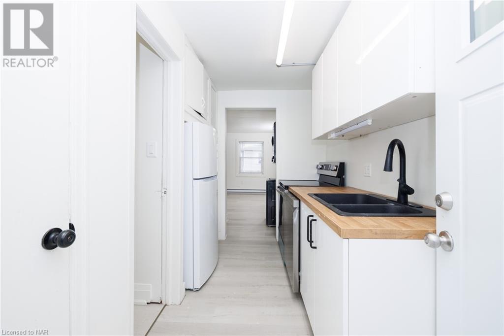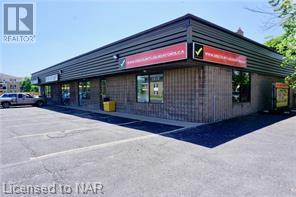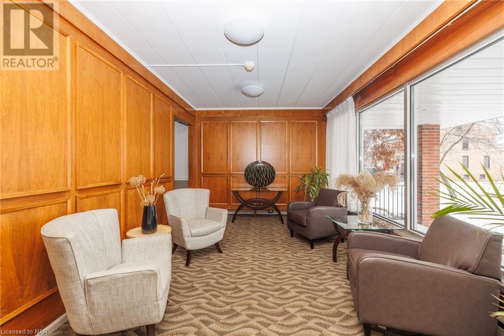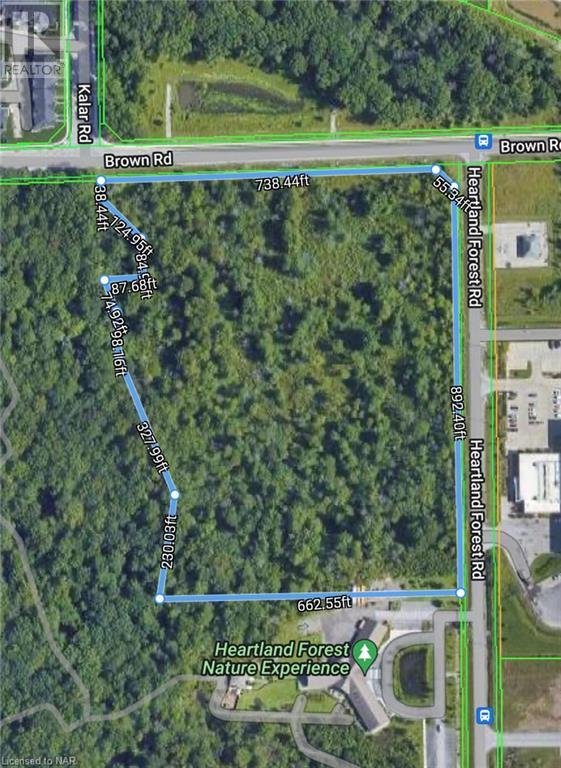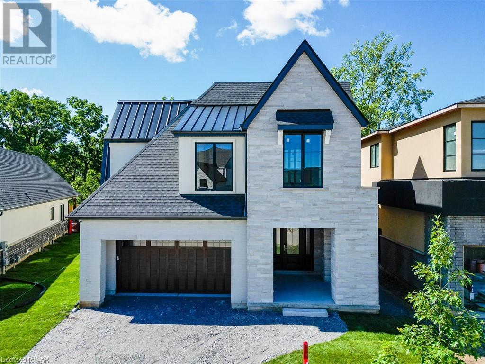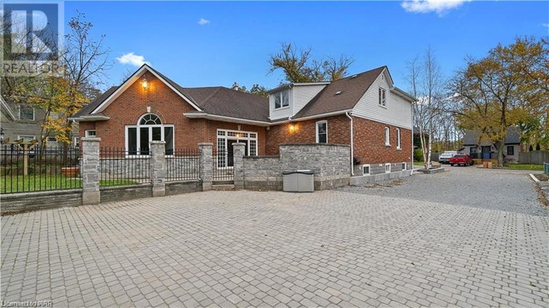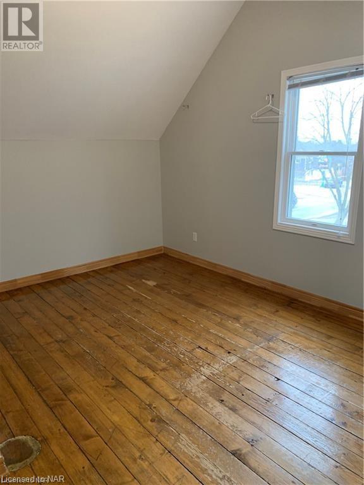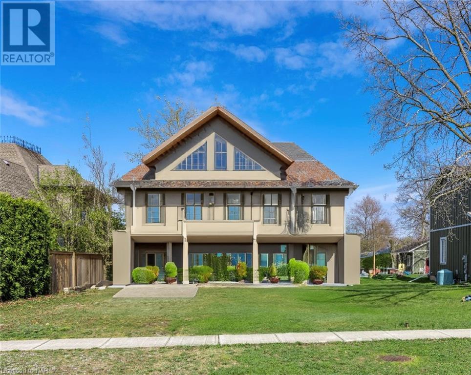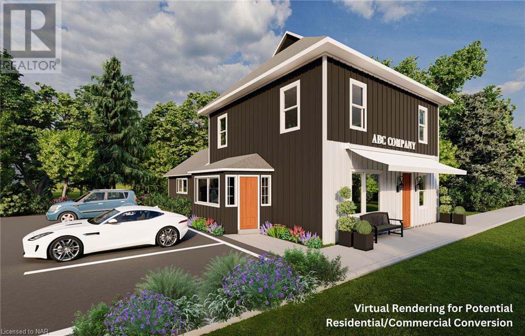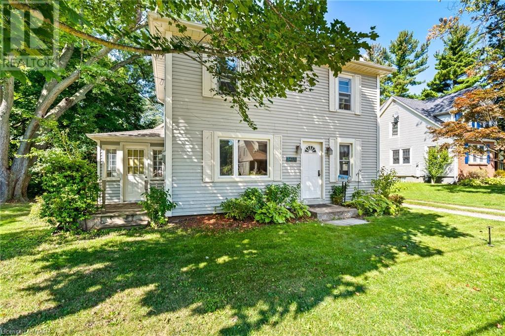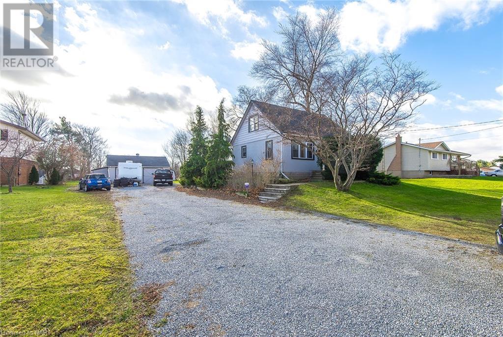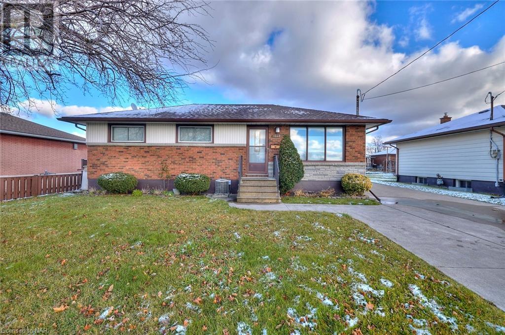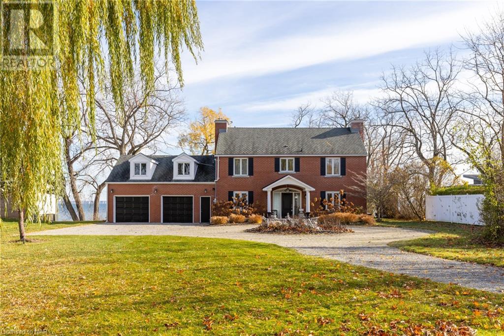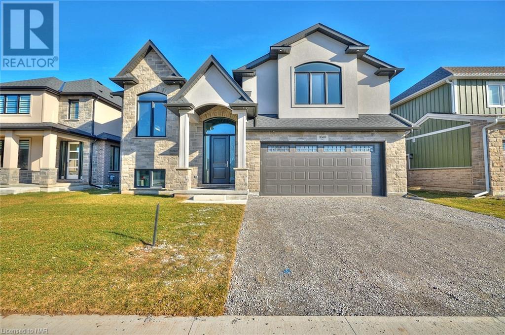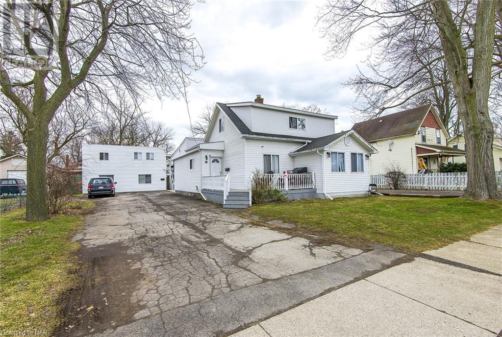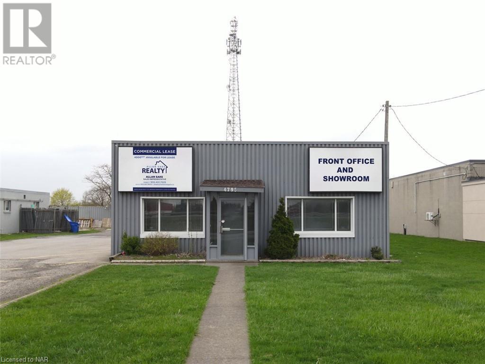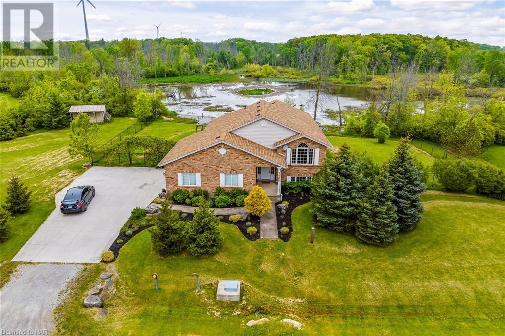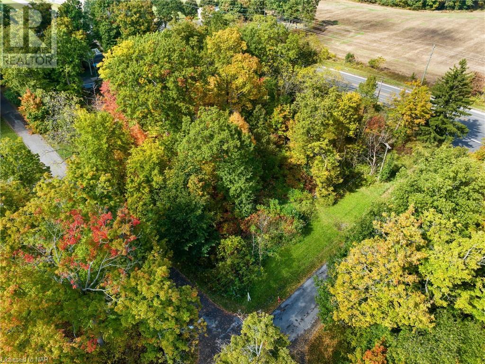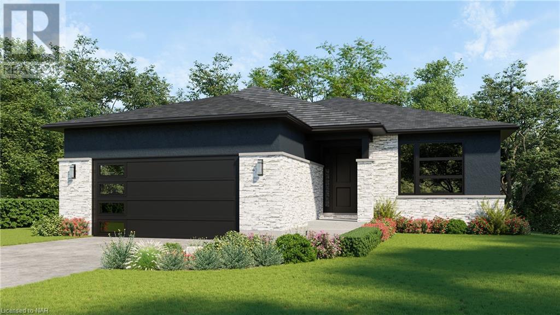LOADING
49 Turner Crescent
St. Catharines, Ontario
Great development opportunity or a home-based business here on Turner Crescent. Zoned R3 – Medium Density Residential. L-Shaped lot 180’x187′ – see layout in photos. Quiet dead-end street, with minimal neighbours. 2-storey brick home with 3 bed, 2 baths, and separate in-law unit at the rear of the home with 1 bed, 1 full bath, kitchen and living room. Roof 2015, Hot Water Tank (owned) 2023, Furnace replaced 2016. Lots of potential here! (id:47878)
RE/MAX Niagara Realty Ltd
79 Glen Park Road
St. Catharines, Ontario
This brick backsplit sitting on a corner 60×103 ft lot in desirable northend neighbourhood. As you step inside, you’ll be greeted by the warmth of Quebec solid ash hardwood floors in the living and dining room. The kitchen is open to the dining room and boasts stainless steel appliances, making it perfect for entertaining. 3 good size bedrooms, primary suite with ensuite privilege. Lower level rec room with wood burning fireplace, re drywalled and insulated with R40 insulation, making it an ideal space for family gatherings or a home theatre, as well as walkout to backyard. Basement offers laundry and additional bedroom/office space. The roof was reshingled in 2009, and new vinyl replacement windows were installed in the living and dining room as well as the basement. The home also features a new breaker 100 amp breaker panel, and the carpeting was replaced in 2010. The attic has blown-in insulation, helping to keep your home energy efficient. The home also features central vacuum, house is wired with data wiring, coax cable and telephone, attached garage. With all these features and more, this home is perfect for anyone looking for a comfortable and inviting space to call their own. Great location with schools, shopping, Lake Ontario and Port Dalhousie all within 5 minutes as well as easy access to QEW highway. (id:47878)
RE/MAX Niagara Realty Ltd
3544 Canfield Crescent Crescent
Stevensville, Ontario
Welcome to the ideal bungalow in stunning South Shores – the perfect property for young families, downsizers, professionals and even nature lovers. This impressive 2 bed, 2 bath gem boasts fantastic curb appeal and a warm and inviting interior. This sun-filled and spacious living and dining room creates the perfect atmosphere for entertaining friends and family. A sleek and clean white kitchen features quartz countertops, a center island, SS appliances and opens out to a back deck, giving you a private patio to enjoy. Main floor laundry, double car garage and a side entrance add convenience and accessibility. The primary bedroom is a wonderful sanctuary offering a 4-pc ensuite as well as a walk-in closet. The second sizable bedroom and second 4-pc bath create the ideal living experience. A full, unfinished basement provides a great opportunity for you to create your own cozy recreation room, home gym, third bedroom or home office, the choice is yours! Located in Stevensville, in the northwest corner of Fort Erie, South Shores is a serene community in the neighbourhood of Black Creek. You’re close to the highway, 10 min from Niagara Falls, close to the border & the Niagara Parkway but still have gorgeous and peaceful natural views and plenty of room to breathe. This is your chance to call this amazing bungalow your own! (id:47878)
RE/MAX Niagara Realty Ltd
780 Niagara Stone Road
Niagara-On-The-Lake, Ontario
Welcome to 780 Niagara Stone Rd. Charming farmhouse with four bedrooms and two full baths, sitting on just under one acre in historic Niagara-on-the-Lake. A picturesque property, surrounded by vineyards, this remarkable home offers spacious living for family, guests, or creative use of rooms to suit your needs. The layout and structure of the home offer the possibility of converting it back into a duplex for multi-generational living or rental income. Municipal water, natural gas and septic system. The main floor features a spacious and bright living room and dining area, perfect for entertaining friends and family. Separate family room near the front of the home for even more living space. The kitchen is a chef’s dream, with a walk-in pantry, plenty of counter space, modern appliances and seating for four at the huge kitchen island. Also includes a main floor 4-pc bathroom, forth bedroom/den/office and large main floor laundry with sink and storage space. Upstairs, you’ll find three spacious bedrooms, each with ample closet space and large windows with plenty of natural light. A 5-pc bathroom completes the second floor, providing a private retreat for you and your family. Enjoy the tranquility of a sprawling lot, perfect for gardening, outdoor entertaining, or simply relishing in the natural beauty that surrounds you. Situated in the idyllic town of Niagara-on-the-Lake, you’ll be just moments away from the region’s world-renowned wineries, theaters, historic sites, and the stunning shores of Lake Ontario. Embrace the timeless beauty of Niagara-on-the-Lake and make this historic gem your own. Extras: Home has two forced-air furnaces, two a/c units, two hydro meters and two 100 amp panels. (id:47878)
RE/MAX Niagara Realty Ltd
124 Killaly Street E
Port Colborne, Ontario
Welcome home to this well appointed 2 story home on Ports east side. 3+1 bedroom on massive lot absolutely turn key. Double car attached garage walking out to fresh patio with hot tub and deck overlooking fire-pit. inside you will find a functional layout with loads of updating and features. mechanically the home is sound with HVAC and roof upgraded within the last couple years, ready for its new owners. (id:47878)
RE/MAX Niagara Realty Ltd
14 Highway 20 W Unit# Upper
Fonthill, Ontario
LOCATION! LOCATION! LOCATION! This Newly Renovated Upper Level Apartment Is Located in Downtown Fonthill, Just Steps Away From Shopping, Dining And Events! Modern And Open Concept, With All New Appliances, Newly Completed With Modern Flooring, Sleek Kitchen With Quartz Countertops. This Unit Features 1 Bedroom, 1 Bathroom, It’s Own In-Suite Laundry and 1 Parking Space. Tenant Responsible For Electricity, Cable and Internet. Required: Rental Application, References, Credit Check, Proof of Income, Lease and Deposit Required (id:47878)
RE/MAX Niagara Realty Ltd
601 Southworth Street S Unit# 3
Welland, Ontario
Opportunity abounds in this highly visible location….Immediate possession available on this commercial retail space with many uses possible. Situated on a convenient corner lot with easy in and out access, and plenty of paved parking. Unit is ideally located in a high foot traffic plaza featuring a car wash, laundromat, hair and spa salon and fire inspection service. Unit includes main space 25’10” x 51’5”, office/storage 11’6” x 7’3” and washroom 3’x 7’4. This unit is also located close to a new residential development with 64 homes. Become a part of this ever-growing and thriving neighbourhood! Landlord may assist with site suitability and start-up costs!!! Hydro in addition to monthly fee. Heat and Water is included in the monthly fee. (id:47878)
RE/MAX Niagara Realty Ltd
14 Norris Place Unit# 404
St. Catharines, Ontario
Located in a highly sought after downtown neighbourhood just off Yates Street, 14 Norris Place is a wonderful place to call home! Just across the street from Montebello Park and walking distance to downtown restaurants and shops, you are in the heart of the action! This midrise building only has 4 units on each floor, making it a peaceful and quiet community of proud residents. New flooring (2022), bathroom renovation with new fixtures (2022), quartz countertops in bathroom and kitchen (2022), new lighting (2022). This two bedroom unit is very spacious with large bedrooms and a large living room with direct access to the balcony. Laundry in building. Schedule your showing today (id:47878)
RE/MAX Niagara Realty Ltd
N/a Heartland Forest Road
Niagara Falls, Ontario
14.81 acres of land designated resort commercial. This lot offers corner exposure along Heartland Forest Road and is perfectly positioned in a strong growth area with loads of potential. Approximately 12 acres developable with close proximity to residential subdivisions, shopping, major highways, and the brand new south Niagara Hospital Site and Niagara Falls tourism. Buyer to complete there own due diligence in terms of permitted use, permits and approvals. (id:47878)
RE/MAX Niagara Realty Ltd
94 Millpond Road
Niagara-On-The-Lake, Ontario
This 3-bedroom, 3-bathroom show-stopping *NEW* build has been masterfully custom-designed by ACK Architects. Positioned perfectly within the picturesque Four Mile Creek at the base of the escarpment in St Davids, this two-story gem spans an impressive 3300 sq.ft. It offers an unparalleled level of craftsmanship and attention to detail. As you step inside, you will be captivated by the stunning green space views. The custom-designed kitchen boasts exquisite finishes, carefully tailored to utilize the unique space, with highend Bosch appliances included. It combines easy entertaining with function. There’s additional storage space in the walk-in pantry for all your culinary needs, as well as a mudroom and laundry area. The beautiful main floor primary bedroom offers a spa-like 5-pc bath experience with double vanities, a soaker tub, heated floors, and a large walk-in closet. Step out onto the covered back deck with an outdoor gas fireplace, adding ambiance and sophistication. This private oasis is ideal for outdoor entertaining or simply relaxing while admiring the natural beauty that surrounds you. This thoughtful layout includes a second-floor office space designed to showcase the wide-open space and panoramic windows, allowing for ample natural light. It provides a serene and inspiring work environment. For your convenience, this home is equipped with a builtin surround sound system and security cameras. With its impeccable design, luxurious features, and idyllic setting, this property is a one-of-a-kind opportunity available for immediate possession!!! (id:47878)
RE/MAX Niagara Realty Ltd
5810 Brookfield Avenue
Niagara Falls, Ontario
Embracing the charm of country living with all the benefits of being in the city. Located minutes away from Niagara Falls, this 2-storey, 5-bedroom, 3 bathroom home is situated on over half an acre picturesque lot. With over 2000 sq ft of living space this home truly has it all. You are immediately welcomed by an open concept layout of the large bright kitchen that features granite countertops and the captivating main floor living room addition with a floor-to-ceiling gas fireplace. The lower level includes a separate living space for a potential in-law suite, privacy for teenagers or a rental option for added income. The upstairs features 2 bedrooms – one being the primary bedroom with a 5 piece ensuite including a jacuzzi. The oversized 3-car garage/workshop, complete with heat, AC, a triple wall pizza oven, kitchen, and 3-piece bath, offers both practicality and luxury. Appreciate the proximity to numerous amenities, this property seamlessly blends comfort and convenience. (id:47878)
RE/MAX Niagara Realty Ltd
3350 King Street Unit# 2
Vineland, Ontario
This affordable upper-level unit is suitable for multiple commercial uses. Located at 3350 King Street, this highly visible space is situated in Vineland’s small commercial centre along Niagara’s Wine Route (RR 81). Vineland is the second-largest community in the Town of Lincoln, and best known for its vineyards, wineries, orchards, and restaurants serving locals, surrounding communities and a growing number of year-round tourists seeking to explore its many award-winning wineries. (id:47878)
RE/MAX Niagara Realty Ltd
Lot 112 Charlotte Street
Niagara-On-The-Lake, Ontario
Introducing Lot 112 Charlotte Street, a hidden gem nestled in the picturesque town of Niagara-on-the-Lake. Located just moments away from Historic Old Town and surrounded by renowned wineries, exquisite retailers, and delectable restaurants, this extraordinary 60 x 210 foot building lot awaits, offering an exceptional chance to bring your dream home to fruition. Embrace the unique opportunity to transform your vision into reality on this expansive lot. Whether you envision a charming, traditional home that pays homage to the town’s rich history or a striking, contemporary masterpiece that sets a new standard, the possibilities are endless. With ample space and utmost flexibility, this property provides the ideal canvas for your architectural aspirations. Moreover, this lot presents a rare chance to own a piece of Niagara-on-the-Lake, a once-in-a-lifetime opportunity that should not be missed. While not tied to a specific builder, there is the potential to collaborate with DF Design Build, renowned for their expertise and craftsmanship. Don’t let this golden opportunity slip through your fingers. Seize the moment and secure your own slice of paradise in Niagara-on-the-Lake! The home renderings are NOT attached to a Builder. The photos are only to provide a visual. (id:47878)
RE/MAX Niagara Realty Ltd
1400 Haist Street
Fonthill, Ontario
New development opportunity in Fonthill, not to be missed! Welcome to 1400 Haist Street. A lovely two storey 4 bedroom home on an extra large 86.45 X 172.80 lot. This property has recently been rezoned as Village Commercial which allows for a variety of uses and developments including: partial dwelling/partial commercial, bakery, restaurant, offices, retail, townhouses, short term accommodations, and more. Possibility to sever lot. House is well maintained and offers almost 1500 square feet of useable space including two bathrooms and large kitchen. Updated 100 AMP Breaker. On municipal water and sewer. Forced air oil furnace (2009). This property has a large and private park like backyard surrounded by mature trees. In one of the town’s most desired school districts, AK Wigg elementary school is only a few minutes walk up the road. Situated in centre of old Fonthill within walking distance to many amenities and easy access to golf, shopping, farmers markets, restaurants and more via nearby Highway 20. There is a world of possibilities with this one. Call today to book your personal viewing and to learn more. *Virtual renderings have been included for illustrative purposes only* (id:47878)
RE/MAX Niagara Realty Ltd
1400 Haist Street
Fonthill, Ontario
New development opportunity in Fonthill, not to be missed! Welcome to 1400 Haist Street. A lovely two storey 4 bedroom home on an extra large 86.45 X 172.80 lot. This property has recently been rezoned as Village Commercial which allows for a variety of uses and developments including: partial dwelling/partial commercial, bakery, restaurant, offices, retail, townhouses, short term accommodations, and more. Possibility to sever lot. House is well maintained and offers almost 1500 square feet of useable space including two bathrooms and large kitchen. Updated 100 AMP Breaker. On municipal water and sewer. Forced air oil furnace (2009). This property has a large and private park like backyard surrounded by mature trees. In one of the town’s most desired school districts, AK Wigg elementary school is only a few minutes walk up the road. Situated in centre of old Fonthill within walking distance to many amenities and easy access to golf, shopping, farmers markets, restaurants and more via nearby Highway 20. There is a world of possibilities with this one. Call today to book your personal viewing and to learn more. *Virtual renderings have been included for illustrative purposes only* (id:47878)
RE/MAX Niagara Realty Ltd
971 E Hwy#3 Road
Port Colborne, Ontario
JUST UNDER 1/2 ACRE, NO BACK YARD NEIGHBOURS AND ON OUTSKIRTS OR PORT COLBORNE. RENOVATED APPROX 1.5 YEARS AGO FROM KITCHEN WITH QUARTS COUNTER, PAINTED THROUGHOUT, AND CARPETING. LOOKING FOR GOOD SIZED BEDROOMS AND LOADS OF CLOSETS, ITS HERE. 18.8X11.3- 3/4 FINISHED REC ROOM. PATIO DOOR OFF MAIN BEDROOM OFFERS AN EYE APPEALING VIEW. HEATED SUN ROOM JUST OFF KITCHEN. OVERSIZED 2 CAR GARAGE CURRENTLY USED AS A WORKSHOP. DRIVEWAY HAS ROOM TO ACCOMMODATE UP TO 8 CARS. (id:47878)
RE/MAX Niagara Realty Ltd
101 Classic Avenue
Welland, Ontario
Welcome to 101 CLASSIC AVENUE! This updated move in ready classic brick bungalow has everything you could possibly want for a family or for investors looking to add to their portfolio. It has 3 bedrooms, 2 bathrooms and a fully finished basement with loads of square footage to work with. There is a separate side entrance to the basement for those thinking about possible opportunities. The beautiful original hardwood floor on the main floor with heated tile flooring in the kitchen and tiled main entrance makes this house stand out from others. The kitchen is ready to entertain your family or guests with attractive quartz counter tops and stainless appliances including a chefs dream gas stove and built in hood range. Gas Fireplace in the main floor living area and electric Fireplace in the rec room downstairs are ready to go to keep everyone warm and cozy. Fibre glass shingles on the house and garage were all replaced in 2013. High efficiency gas furnace and A/C unit. Newer vinyl casement windows and sliders as well as an automatic irrigation sprinkler system for the front yard make your outdoor upkeep a breeze. Your summer months will be spent lounging by the 16×32 chlorine heated in ground pool with 8-foot-deep end. Pool liner, pump, and winter cover are only 2 seasons old. The separate free standing oversized 2 car garage is a hobbyist dream complete with additional foam insultation, gas heater, with 220v to run all your power tools. Its not often that a CLASSIC home like this comes around that has all this plus schools, parks, shopping, hospital, restaurants, easy highway access and all the amenities that make this a perfect community for your family. (id:47878)
RE/MAX Niagara Realty Ltd
2301 Staniland Park Road
Ridgeway, Ontario
Discover the epitome of refined lakefront living at 2301 Staniland Park Rd, a completely renovated 4-bedroom, 2.5-bathroom residence nestled in a prestigious, sought-after location. This exquisite property offers a rare gem—an expansive, detached 30′ x 60′ newly built garage, perfect for car enthusiasts or those in need of ample storage. With almost 115 feet of waterfront, the home provides breathtaking water views, creating a serene atmosphere. Inside, the vaulted family room, adorned with skylights and a gas fireplace, serves as a welcoming space for gatherings or quiet evenings by the fire. The master suite is a retreat within itself, featuring a walk-through closet leading to an ensuite oasis with a freestanding tub, glass shower, and double sinks. Throughout the home, three gas fireplaces add warmth and charm, enhancing both aesthetics and functionality. The bright eat-in kitchen, complete with an island and stainless steel appliances, is the heart of the home—a perfect setting for culinary delights. Whether you’re drawn to the detached oversized garage, captivated by the expansive waterfront, or enticed by the distinguished location, 2301 Staniland Park Rd promises a lifestyle beyond compare. (id:47878)
RE/MAX Niagara Realty Ltd
3568 Edinburgh Road
Stevensville, Ontario
Crafted by the esteemed & award-winning builder, DRT Custom Homes, this captivating home unfolds as a 4-bedroom, 3.5-bathroom raised bungalow. Stepping into the foyer, a grandeur of 14′ ceilings sets the tone. The open concept floor plan on the main level is adorned with exquisite hardwood flooring, casting a timeless allure. Delight in the brilliance & beauty of the cathedral ceilings gracing the kitchen, living room & family room. Experience the essence of modern living with this stunning home featuring a state-of-the-art Sonos audio system. Immerse yourself in music in every corner of your abode, from the serene deck to the inviting main floor living room & the expansive lower-level great room. Prepare to be captivated by the kitchen’s design—custom upgraded cabinetry, quartz countertops & an array of built-in appliances, including a french door custom panel built-in fridge/freezer, microwave combination wall oven, gas cooktop & hood insert. The custom panel dishwasher seamlessly blends into the design & a sliding door beckons you to a 15’x10′ covered Trex deck. The family room is a focal point, featuring an awe-inspiring 57 Brigantia gas fireplace. Discover a private sanctuary in the Primary Bedroom—with an ensuite & custom walk-in closet. The spa-like Primary Ensuite boasts a freestanding tub, a stunning glass shower adorned with custom tiles & an elegant double vanity. Large windows generously embellish the finished lower level where two additional bedrooms share a Jack & Jill bath with a double vanity. The rec room with a 36 fireplace and exterior door adds an extra layer of comfort, style & convenience. Notable features continue with a front elevation showcasing a harmonious blend of stone and stucco, while brick graces the sides & rear elevation. The convenience of the 18’x8′ classic Richards-Wilcox Landmark steel insulated sectional overhead door & a double-car garage—a testament to the thoughtful design & quality that defines this exceptional home. (id:47878)
RE/MAX Niagara Realty Ltd
255 Mellanby Avenue
Port Colborne, Ontario
Developers take note!. Location!, This great Island property with LOTS of potential!, Currently boasts a 3 bedroom home with living room, dining room, sitting area, large kitchen and partial basement. The accessory building has 2- 2 bedroom units , is legally zoned for 1 accessory unit. The 3 Tenants are month to month . Great size property by the canal and weir. Close to all amenities yet feels like the country. Easy Hwy access 2 minutes PLEASE ALLOW 24 HOURS NOTICE TO VIEW THE TENANTS 3 UNITS City says a Duplex or Semi with granny suite(s) would be great on this property Offers anytime, please complete your due diligence.lots of parking. (id:47878)
RE/MAX Niagara Realty Ltd
4795 Kent Avenue
Niagara Falls, Ontario
Fabulous Commercial Lease opportunity! 3,963 sq. ft. of office and showroom space in Kent Industrial Park. Fantastic location with great Queen Elizabeth Highway access and exposure. Zoned LI and GI. Please contact the listing agent for list of all uses. Immediate Possession! (id:47878)
RE/MAX Niagara Realty Ltd
5295 Beavercreek Crescent
Wellandport, Ontario
Nestled at the end of a peaceful cul-de-sac, you’ll discover this enchanting 3-bedroom bungalow resting on an expansive 4.11-acre estate. The open-concept layout effortlessly unites the living room, dining area, and an inviting eat-in kitchen, complete with a convenient breakfast bar and glass sliding doors that lead to an ample deck. As you step onto the deck, a stunning panorama of Beaver Creek unfolds before you, encircled by a verdant canopy of trees. Throughout certain seasons, this water area transforms into a captivating pond, enhancing the property’s natural allure. The fully finished basement reveals a generously sized recreation room adorned with recessed pot lights and another set of glass sliding doors, providing a walkout option that opens up possibilities for an in-law suite. Completing this lower level is a spacious bathroom and a bedroom presently serving as a workout area. Privacy and serenity envelop the entire property, making it the ultimate retreat. An added bonus is the option to assume a fixed-rate mortgage as part of your home purchase. (id:47878)
RE/MAX Niagara Realty Ltd
N/s Hiawatha Avenue
Ridgeway, Ontario
Grab your plans and start building on this private lot in desirable Ridgeway. Municipal services are just south of this property but rural living is available with on-septic septic and water systems. Some newer homes in the area. Easy access to Hwy 3, Q.E.W. and the U.S. border. Enjoy all that quaint Ridgeway has to offer including unique eateries, boutique shops, farmer’s markets and beautiful beaches! (id:47878)
RE/MAX Niagara Realty Ltd
63 Swan Avenue
Fonthill, Ontario
TO BE BUILT in Fonthill. No Rear Neighbours, Walk Out Basement! This 53 x 115 Lot is Slated for a 1890 Square Foot Bungalow but You Can Build To Suit If You Prefer Something Else! Open Concept Living, Kitchen and Dining With Tile Flooring and Engineered Hardwood Throughout. Most Builder Upgrades Come Standard With This Builder! Including Quartz Countertops in Kitchen and Bathrooms, 9 Foot Ceilings, Pot Lights, Primary Ensuite Bathroom Comes With Glass Enclosed Tiled Shower, 200 amp Electrical Service, Stainless Steel Appliances, Sod, Air Conditioner, Paved Driveway, HRV and Tankless Water Tank All Included. Photos on Listing are Digital Renderings and Can Change Based on Buyer Selections (id:47878)
RE/MAX Niagara Realty Ltd

