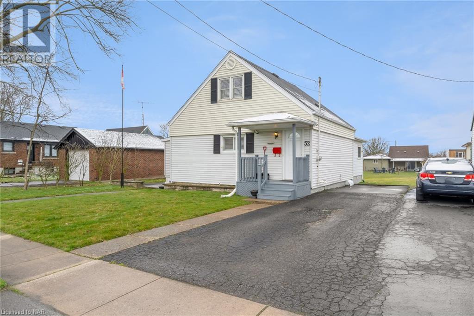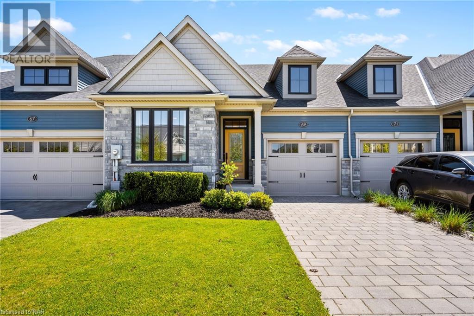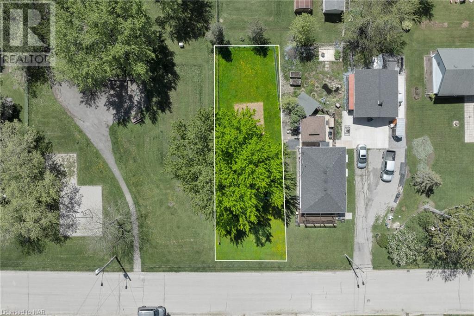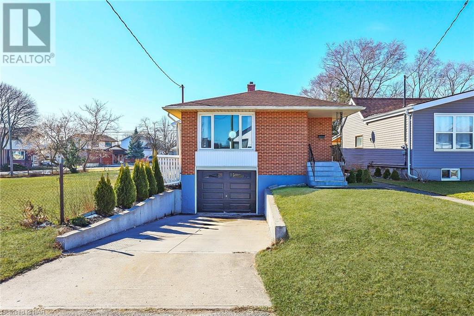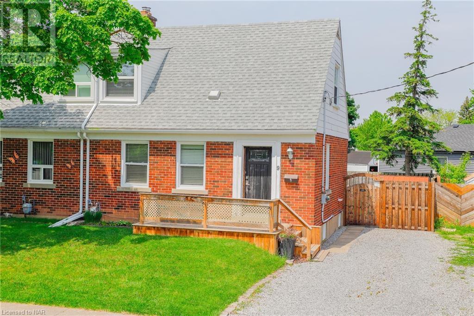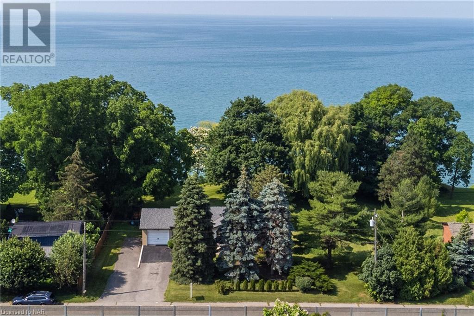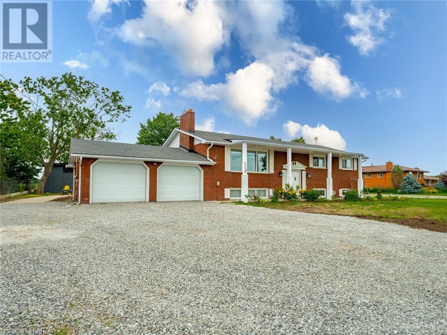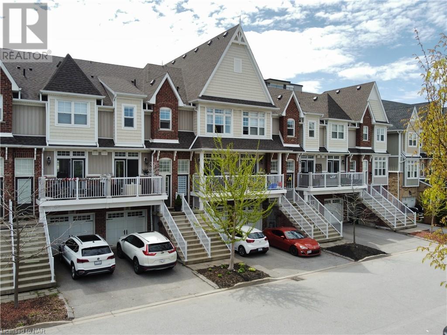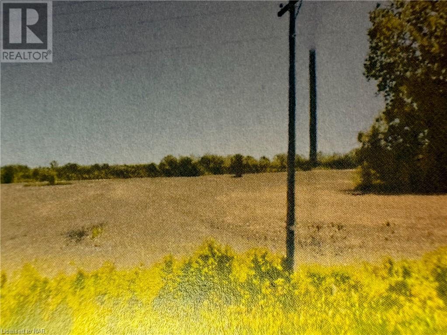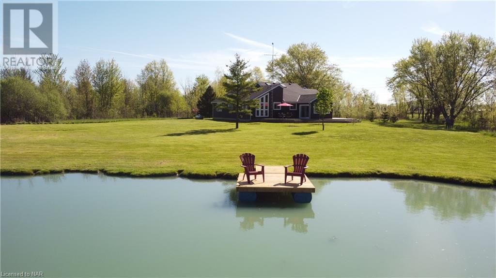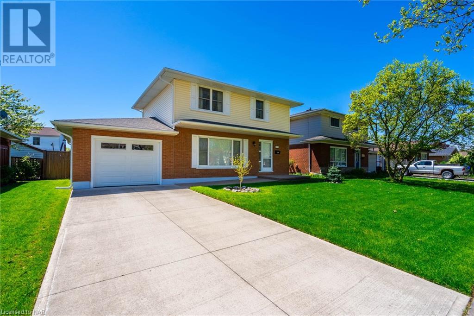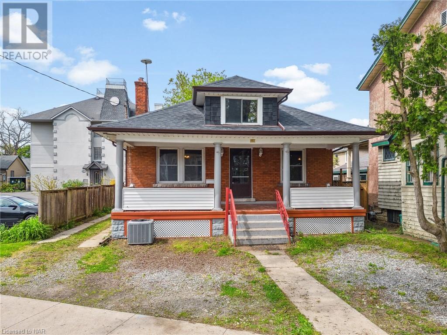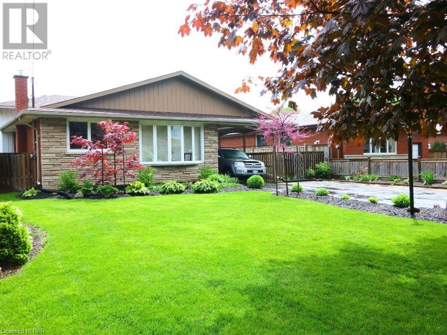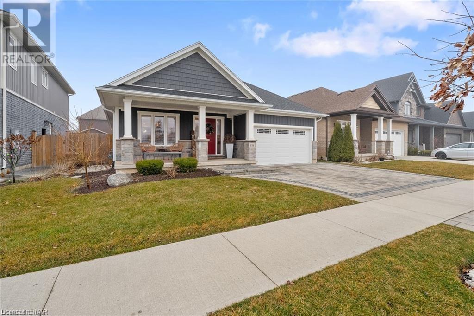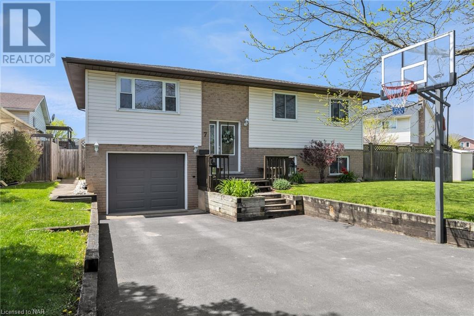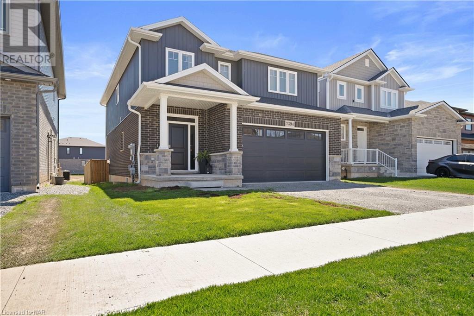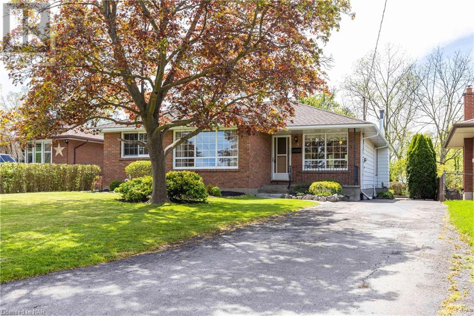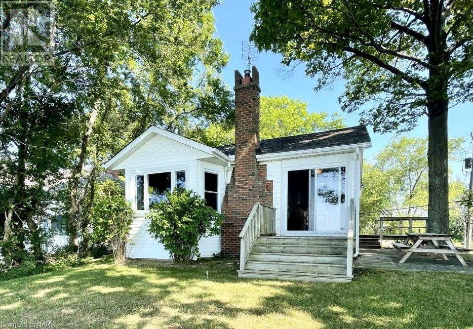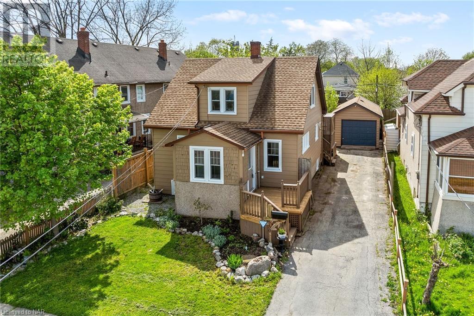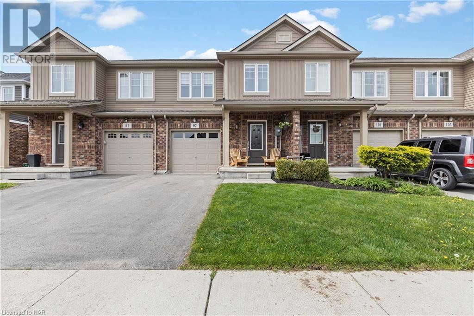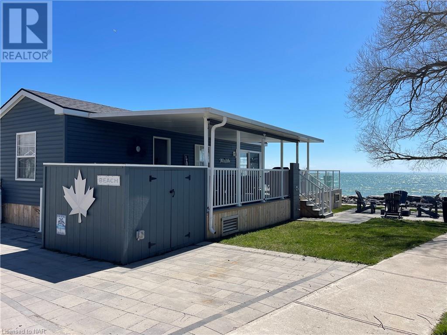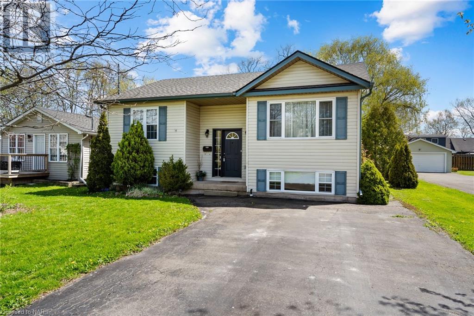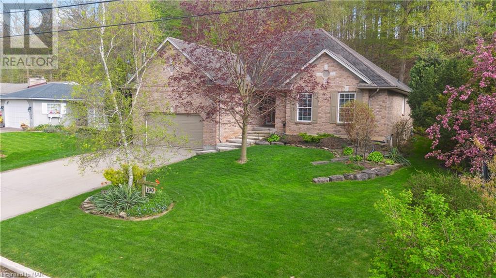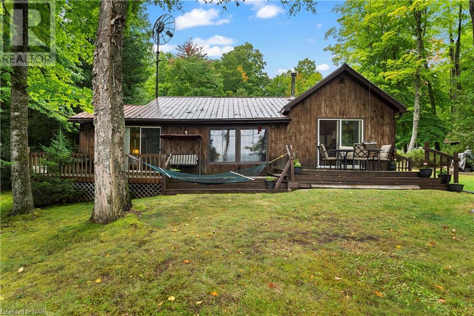LOADING
52 Maitland Street
Thorold, Ontario
This quaint home is a well-maintained 3 bedroom house located in a quiet neighbourhood directly accross from a playground and park. This home offers lots of value – location, amenities, access, gently lived in and well built. The home was largely refinished in 2009 and is in immaculate condition – very well maintained. New weeping tiles in 2009 and water mains replaced in 2015. Furnace, HWT and roof replaced in 2009. Your backyard is large. The basement is partially finished with a high ceiling, 3 piece roughed in bathroom. This home provides the space for a young family, the opportunity to entertain, a place to relax and the quietness of a established neighborhood. You have easy access to all main commuting routes, amenities such as places of worship, shopping, medical, etc. are nearby. This is a great home, in a great area… take a look today! (id:47878)
RE/MAX Niagara Realty Ltd
69 Andrew Lane
Welland, Ontario
With no immediate rear neighbors, this charming freehold bungalow townhouse is an idyllic haven for those seeking a simpler lifestyle with minimal maintenance. Meticulously constructed by Rinaldi Homes, this residence exudes quality craftsmanship from top to bottom. Step inside to discover lofty 9-foot ceilings complemented by elegant tile and engineered hardwood flooring throughout. The kitchen is a chef’s delight, featuring quartz countertops and a layout designed for both functionality and style. Natural light streams in through a large 4-panel window in the living room, illuminating the entire main floor with warmth and brightness. Retreat to the spacious primary bedroom, boasting a sizable walk-in closet and an indulgent ensuite bathroom upgraded with double sinks, granite countertops, and a luxurious glass and tile shower. Relax and enjoy the tranquility of the screened-in lanai, overlooking a private backyard oasis that has been meticulously landscaped. Entertain guests or simply unwind on the interlock patio, surrounded by beautifully manicured garden landscapes. Conveniently located in the heart of Niagara, with easy access to the 406/140, this home offers seamless connectivity to the region’s main thoroughfare, linking Lake Ontario to Lake Erie for effortless exploration and enjoyment. (id:47878)
RE/MAX Niagara Realty Ltd
51 Huron Street
Welland, Ontario
Situated on a quiet street and surrounded by mature homes located in the booming community of Dain City. Development in the surrounding areas, including the reconstruction of the Forks Rd Bridge. This 40×125 building lot has no neighbours to the east and comes with RL1 zoning, providing a wide range of construction options. Whether you’re looking to build a single-family home, duplex, or semi-detached property, this lot is a great investment in a well-established neighborhood. (id:47878)
RE/MAX Niagara Realty Ltd
31 Kent Street
St. Catharines, Ontario
Welcome to 31 Kent a lovely Brick bungalow with garage, featuring 3 + 1 Br plus 2 full baths, updated kitchen in 2021 with quartz counter , ceramic floors and backsplash and stainless steel appliances, hardwood floors in living room and Bedrooms, basement features rec room with wood fireplace, Separate basement entrance would allow the lower level to be converted to an in-law situation. High efficiency gas furnace, C/A, Vinyl windows upstairs, updated doors and baseboard upstairs, updated electrical on Breakers, cold cellar in basement , roof approx. 5 yrs old, chimney redone in 2024. Some rooms of the property pained recently. Nice size fenced yard. The property is close to great amenities, on bus route to Brock University , the St. Catharines Hospital, shopping, downtown and not far from the St. Catharines train station and steps away from 12 Mile Creek. This home is ideal for first time buyers or investors. (id:47878)
RE/MAX Niagara Realty Ltd
9 Beard Place
St. Catharines, Ontario
Discover the perfect blend of comfort, investment and convenience in this delightful home, ideal for those starting their homeownership journey or looking for a cozy retirement haven. Featuring an attractive in-law suite, this home offers versatility and comfort for families and guests alike. The exterior invites relaxation, with a covered back deck for endless enjoyment and a large wood fenced backyard providing privacy and space for outdoor activities. The welcoming front veranda is the perfect spot for coffee, adding to the home’s curb appeal and inviting atmosphere. Step inside to find a bright living room bathed in natural light from large windows, creating a warm and inviting space for family gatherings or quiet evenings in. The heart of the home is the eat-in kitchen with modern new countertops and floors, complemented by a shiny white subway tiled backsplash that adds a touch of elegance. This kitchen is not only stylish but also practical, making meal preparation a pleasure. Upstairs, two generously sized charming bedrooms await, each offering ample closet space for storage. The lower level presents a one bedroom in-law suite complete with kitchen and 3-pc bathroom. Located in a lovely and quiet neighborhood with vinyl new windows enhancing comfort and efficiency, this home is conveniently close to bus routes and HWY 406, making it an excellent choice for Brock University students. Within walking distance to downtown, residents can enjoy easy access to dining, shops, and entertainment. (id:47878)
RE/MAX Niagara Realty Ltd
2053 North Service Road
Lincoln, Ontario
Approximately 320 feet or more of Waterfront on Lake Ontario. Once in a lifetime opportunity to own this unique 1.5 acre lot with easy access to Lake Ontario. Beautiful lot with an expansive view to Toronto Skyline, mature trees and a cozy 50 year old bi-level style home. Own to the waters edge — accessible by vehicles for boat launching or storm wall maintenance etc.. Located just West of Charles Daley Park in Jordan Station (The Town of Lincoln); next to the boundary with St. Catherine’s. Main floor features two roomy bedrooms, a kitchen with doors to a deck overlooking the lake, living room and four piece bath. Lower level has two walk outs — one to the rear yard and one to the lower level garage that is now a workshop. Also a laundry, utility room, cold cellar, three piece bath (shower), rec room with Kingsman gas stove and a big play room. Updates include shingles (2016), HWT (2017), gas furnace (2013), AC (2022). (id:47878)
RE/MAX Niagara Realty Ltd
5252 Netherby Road
Niagara Falls, Ontario
LEASING OPPOURTUNITY for 5252 Netherby Road – this spacious home is situated in a serene rural setting yet conveniently close to all necessary amenities. This property has undergone significant renovations and upgrades over the past few years, including a new roof, some replacement windows, vinyl flooring, and a completely finished basement. A covered rear deck off the dining room leading to a new concrete patio, and a huge fully fenced yard, this home is perfect for entertaining guests and enjoying outdoor activities. Other notable updates include an upgraded 4200-gallon cistern, septic tank, ductless A/C unit, custom California shutters, and fresh paint throughout. (id:47878)
RE/MAX Niagara Realty Ltd
21 Durksen Drive
St. Catharines, Ontario
Fantastic opportunity!!! Enjoy living in a beautiful modern home, while being protected by rent control (against large rent increases)! Executive modern townhome, with attached garage – on a very quiet street, in a great location!! Steps to Montebello, Performing Arts Centre & a large array of culinary, shopping & entertainment experiences! Just a short drive to St. Catharines Golf Club, Ridley College, Brock University, the Pen Centre & St. Catharines hospital. This gorgeous, bright & airy 3-storey townhome features an open concept floorplan, with a lovely balcony off the kitchen. Spacious living & dining space, with lots of natural light. Beautiful white kitchen with stainless steel appliances, a breakfast bar & an abundance of cabinet space. Two generous-sized bedrooms upstairs & an additional room downstairs (currently used as guest bedroom & a home office). Two bathrooms. In-suite laundry. Lots of storage space in the unfinished basement. A++ location, steps to transit & quick access to highway. *** Available for June 1st. (id:47878)
RE/MAX Niagara Realty Ltd
E/s Burkett Road
Wainfleet, Ontario
Rare find of 24.5 acres with 1650 feet of frontage on a paved road. A2 zoning allows house and farm related outbuildings. (id:47878)
RE/MAX Niagara Realty Ltd
50672 Green Road S
Wainfleet, Ontario
Discover the epitome of luxury and privacy at 50672 Green Road South, Wainfleet, ON, a meticulously crafted 2700 sqft bungalow setback on a lush 10-acre estate, with no neighbours in sight. This exquisite home boasts unique one-of-a-kind architectural features with vaulted ceilings throughout and an abundance of natural light. The property includes a stately, tree lined in/out circular driveway, providing ample parking and ease of use. Privacy is paramount with extensive treed grounds and a scenic 1-acre pond with trails and hardwood forest. As soon as you enter this home, you are greeted with durable slate flooring, interior access to the garage, large foyer and a view of this home’s stunning floor plan. The kitchen is equipped with generous counter and cupboard space and leads into the formal dining room as well as a sunroom that overlooks the spectacular pond. The home also offers three spacious bedrooms all with ample natural light and considerable walk-in closets, two elegant bathrooms, one 5-piece and one newly renovated 3-piece with primary ensuite access. The large living room has a newer wood burning fireplace and an expansive formal dining room with 16ft ceilings and skylights. Additional amenities include: a versatile main floor den, executive office with floor to ceiling windows, indoor cedar sauna, large two-car garage, and a hidden 10×20 storage shed. Designed for those who appreciate the finer details, this property combines stunning aesthetics with exceptional functionality, making it the perfect sanctuary for privacy and luxurious living. (id:47878)
RE/MAX Niagara Realty Ltd
7016 Centennial Street
Niagara Falls, Ontario
This meticulously maintained, spotless home has so much to offer! With 4 natural bedrooms on the second floor, 1.5 bathrooms and located across the street from a playground, makes this an incredible home for any growing family! Conveniently located in Niagara Falls south end, it’s walking distance to schools and amenities such as the Niagara Square, Walmart, groceries, bank, as well as just a short drive to the QEW and Lundy’s Lane. Some of the many recent updates (2019-2020) include: Roof, electric panel, concrete driveway, automatic garage door and opener, back garage door, window in garage, rubberized garage floor as well as front walkway and porch and side porch, storm doors, fascia, soffats and vinyl siding, shutters on front of house, shed in backyard, fenced yard with entry on both sides, updated flooring on main level and basement family room, custom blinds and window coverings, updated kitchen counter/sink/faucet, updated vanity in powder room. A side door also provides inlaw suite/rental potential. Garage measures 22’6x 12’9 Don’t miss out on viewing this rare find! (id:47878)
RE/MAX Niagara Realty Ltd
161 Lake Street
St. Catharines, Ontario
ATTENTION ALL INVESTORS AND FIRST TIME HOME BUYERS! Invest in the heart of downtown St. Catharines with this exceptional property boasting R2C zoning, offering a blend of comfort and convenience. This residence features three spacious bedrooms on the main floor, accentuated by original hardwood floors in the generous living and dining rooms. The oversized kitchen and expansive attic loft provide ample space for creative living arrangements. The fully finished lower level in-law suite, complete with a separate entrance, bedroom, living area, and kitchen, offers versatility and privacy. A fenced-in yard and large covered front porch enhance the allure of this home, perfect for relaxation and entertainment. Benefit from proximity to schools, shopping, parks, and public transit, while enjoying easy access to Toronto via the nearby QEW. Take advantage of the area’s recreational offerings, including three nearby beaches and picturesque Welland Canal walking and bike paths. Updated shingles (2019) furnace, and central air ensure modern comfort and reliability. Don’t miss this opportunity to invest in a prime location with endless potential. (id:47878)
RE/MAX Niagara Realty Ltd
66 Prince Charles Drive
St. Catharines, Ontario
Move right in to this well-cared for back-split in a great north end residential neighbourhood. Three bedrooms with a complimentary door from the primary bedroom to the main bath. The bright main floor has an inviting kitchen with a convenient breakfast bar, built-in appliances and pocket doors to the cozy dining area and living room. The lower level would be an ideal in-law set-up with a spacious living area, bedroom and 2nd bath with plenty of storage in the lower level that is currently set up with a den and laundry area. The attached carport could easily be enclosed for a single garage with access to the private, fenced rear yard. Enjoy summer evenings on your patio admiring your many perennials or enjoying a good book…OR…visit one of Niagara’s amazing wineries or craft breweries with world class restaurants…OR…hike on one of Niagara’s stunning trails…OR…drive to Port Dalhousie and watch the boats along the shores of beautiful Lake Ontario. Come be a part of thriving Niagara! (id:47878)
RE/MAX Niagara Realty Ltd
134 Lametti Drive
Fonthill, Ontario
Introducing 134 Lametti Drive, an exquisite custom-built bungalow crafted from stone and brick. This former model home boasts 3 bedrooms and 2 bathrooms on the main floor, and an additional bedroom and 4-piece bathroom in the fully finished basement, offering over 2500 total square feet in space and comfort. When you enter the home, the large entryway leads you to an inviting open-concept main floor, adorned with tiled and engineered hardwood floors, California shutters throughout, as well as 6 hard-wired security cameras. Cozy up beside the double-sided gas fireplace connecting the living and dining areas. The custom kitchen is a chef’s delight, featuring quartz countertops, a classic backsplash, stainless steel appliances, and an upgraded wall pantry. Retreat to the primary bedroom with its wall-to-wall closets and a luxurious ensuite boasting an oversized glass-enclosed tiled shower and premium fixtures. The main bathroom offers double undermount sinks and ample storage space. Convenience is key with main floor laundry easily accessible. Descend to the fully finished basement with luxury vinyl flooring and high ceilings. The large open rec area allows you to create the living space suited to you. The additional bedroom, bathroom, and storage space make this a seamless extension of the home. Outside, enjoy the upgraded interlock paver driveway leading around the house to an 8×8 secondary patio and shed with concrete base. The covered patio off the kitchen makes this a great space for entertaining. Perfect for families or those seeking to downsize, this home epitomizes comfort, convenience, and quality craftsmanship. Situated in a prime location, it is conveniently close to downtown, shopping centers, restaurants, golf courses, walking trails, and the Meridian Centre, catering to various lifestyle preferences. (id:47878)
RE/MAX Niagara Realty Ltd
7 Woodrush Avenue
Welland, Ontario
7 Woodrush Ave in Welland feels like home! One of the best neighbourhoods in Welland. Close to shopping, parks, amenities and great schools. This 3 bedroom, 2 bathroom home just gives you the feeling like you are truly at home. Cozy kitchen connects to dining area with access to back porch and above ground pool. Recently renovated 4 piece bathroom on main level and 3 good sized bedrooms. On the lower level is a spacious family room, office area, convenient 3 piece bathroom and inside access to the garage. Short walk to Niagara College and easy access to Highway 406. Move in by the summer and enjoy the pool! (id:47878)
RE/MAX Niagara Realty Ltd
7394 Sherrilee Crescent
Niagara Falls, Ontario
This stunning two-story masterpiece boasts 2,400 sq/ft of luxurious living space. With 4 bedrooms, 4 bathrooms, 2 ensuite bathrooms, a rear covered deck, and a fully fenced yard, this residence offers ample room for family living and entertaining guests. The main floor features a spacious layout with high-end finishes throughout. A formal dining space is perfect for family dinners or hosting guests. The kitchen features quartz countertops, custom cabinetry and a convenient coffee station. The conveniently located large pantry and mud room off the kitchen provide extra storage space and a practical indoor transition. The living room features an impressive gas fireplace, creating a warm ambiance of a gas fireplace that is perfect for cozy evenings with loved ones. As you go upstairs, you will see this home features 4 large bedrooms, 3 bathrooms, and a convenient loft/flex space, which can serve as a home office, play area, reading nook, or hobby room. The primary bedroom boasts his & her walk-in closet and a 5-piece ensuite featuring a tiled-glass shower and a soaker tub. The second bedroom also features an ensuite bathroom, perfect for a growing family. The remaining 2 generously sized bedrooms share a 5pc Jack & Jill bathroom. As you step outside, the convenience of a rear-covered deck offers a private outdoor retreat, perfect for outdoor dining on a rainy day. Enjoy the sunny days on the extended concrete pad outback. A fully fenced yard provides security and privacy, making it ideal for children and pets to play freely. Situated conveniently, you’ll enjoy easy access to amenities, schools, parks, and transportation routes, enhancing your daily lifestyle. Take your chance to own this exquisite property, where luxury meets practicality in the perfect package. (id:47878)
RE/MAX Niagara Realty Ltd
9 Hardwood Grove
St. Catharines, Ontario
Welcome to 9 Hardwood Grove, a charming bungalow nestled on a quiet cul-de-sac in the desirable Secord Woods neighborhood of St. Catharines. This well-maintained home is perfect for those seeking a tranquil living environment with convenient access to local amenities. As you enter, you’ll find a spacious open-concept layout featuring an eat-in kitchen that flows seamlessly into a large family room. Here, oversized windows fill the space with abundant natural light and offer stunning views of the private, tree-lined ravine. The family room also provides direct access to a peaceful backyard, ideal for relaxation or entertaining. This home boasts three generously sized bedrooms plus a formal dining room. The primary bedroom featuring a 3-piece ensuite for added privacy and comfort. An additional updated 4-piece bathroom serves the home and features a new vanity, sink, toilet, tiled flooring, and a bathtub. For added living space, the lower level offers a vast recreation room, a laundry room with ample storage, and a superb workshop area. This space is versatile and can be tailored to meet your needs, whether for hobbies, storage, or additional entertainment. Situated within close proximity to top-rated schools, parks, grocery stores, and dining options, this home is also just a short drive from major highways (QEW and 406), enhancing your commuting options. Nearby post secondary schools include Brock University, Niagara College, and the Pen Centre for your shopping needs. Notable updates include a furnace and AC replacement in 2022, ensuring comfort and efficiency. This property at 9 Hardwood Grove is more than just a house—it’s a place to call home in a community that offers both serenity and convenience. Don’t miss the opportunity to see it for yourself! (id:47878)
RE/MAX Niagara Realty Ltd
13167 Lakeshore Road
Wainfleet, Ontario
Adorable 3 bedroom waterfront bungalow just a short stroll to family friendly Long Beach Country Club and a bike ride to infamous Hippos! Gorgeous Oakridge Maple Kitchen with built-in dishwasher and over the range microwave/fan, inviting living room with stunning stone fireplace with gas insert and cozy pine walls, updated bath and new roof(2021)! Glass doors off the eating area lead to almost 80 feet of gorgeous water frontage with steel break wall and huge waterfront patio. House could easily be winterized to provide year round living! Gas BBQ included so no worry to ever run out of propane! Attached garage gives plenty of room for all of your beach toys. Seller to install stairs to the beach prior to closing. Most furnishings included-just grab your bathing suit and enjoy all summer long. Life is better at the beach! (id:47878)
RE/MAX Niagara Realty Ltd
350 Davis Street
Port Colborne, Ontario
Whether you’re looking for your first home or a little extra space for your growing family this 3 bedroom – 2 bathroom home may be the perfect fit for you! Nestled in a friendly neighbourhood, this home offers comfort and convenience at an affordable price. You’ll want to move in before summer hits so you can enjoy summer dinners under the covered back deck or spend Friday nights relaxing around the bonfire with friends, or spending the weekend working on projects in the oversized detached garage. The main level boasts a spacious foyer with convenient double closets and bright living room with tons of natural light and pot lights. Just off the living room you’ll find a great bonus room – perfect for a toy room, home office, or study. In the kitchen you’ll be greeted by ample cabinetry and a separate dining area, ideal for family dinners or casual get-togethers with friends. The main level is completed by a newly renovated 4 pc bath with deep soaker tub and a back entranceway to the covered back deck. Perfect for extra storage . The three bedrooms provide ample space for rest and relaxation, with the primary bedroom boasting its own ensuite bathroom for added convenience. The lower level has a cozy rec room with ample natural light – perfect for a teenager or extra entertainment space. Unfinished room in the basement could be a fourth bedroom or den. (id:47878)
RE/MAX Niagara Realty Ltd
97 Roselawn Crescent
Welland, Ontario
Welcome to this fully finished 2-story freehold townhome nestled in the family-friendly Coyle Creek neighborhood, just a stone’s throw away from the park. Step inside and be greeted by the inviting Foyer, guiding your gaze towards the heart of the home. The main floor boasts a functional 2-piece bath, seamlessly blending practicality with comfort. The open-concept living room and eat-in kitchen offer abundant natural light streaming through large windows and patio doors revealing every corner of this meticulously designed space. The living room exudes style with its beautiful flooring seamlessly flowing throughout, complemented by a tasteful wood accent wall. Prepare to be wowed by the kitchen, a vision of modern sophistication. Recently professionally updated in 2022, it showcases white cabinets with black accented hardware, striking quartz countertops, and crisp white appliances (2022). Bonus features include light fixtures with Alexa connectivity and a Google Home thermostat, adding both style and convenience. Venture upstairs to discover an additional bonus loft, perfect for added entertainment space, and a second-floor laundry closet for ultimate convenience. Two well-sized bedrooms, along with a well-appointed 4-piece bathroom, provide comfort and functionality, while the primary retreat offers a private retreat with its own 3-piece ensuite. The fully finished basement adds versatility with a large rec room and an additional 2-piece bathroom, along with ample storage space. Step outside to your very own private sanctuary—a backyard boasting a spacious concrete patio and an oversized metal gazebo, ideal for outdoor gatherings and relaxation. With the left side fence set to be completed prior to close, this home offers both privacy and security. A single attached car garage and paved driveway add further convenience. Situated close to shopping, schools, and parks, this move-in-ready home is thoughtfully designed with the modern family in mind. (id:47878)
RE/MAX Niagara Realty Ltd
82 Wyldewood Beach
Sherkston Beaches, Ontario
*WATERFRONT/BEACHFRONT* Wyldewood Beach Club #082 at Sherkston Shores! Enjoy LAKE LIFE LIVING from sunrise to spectacular sunset! This 2020 show model is situated on a huge lot beside the famous Wyldewood Beach landmark tree and just steps away from the staircase access to the beach. Fall in love with the beautiful beach decor and all the wonderful outdoor spaces. Enjoy live bands, beach yoga, fireworks, shows for kids, weekly market, fully stocked supermarket & LCBO, food trucks, restaurant and so much more. **Includes all furniture, dishes, pots & pans, BBQ, all outdoor furniture and decor** Complimentary breakfast and exclusive perks offered at the Clubhouse for Wyldewood Beach Club owners. This new model is financeable. ***Wyldewood Beachfront/Waterfront properties are easily rented out for approx $4000.00 per week in peak season*** (id:47878)
RE/MAX Niagara Realty Ltd
412 Helena Street
Fort Erie, Ontario
This detached Crescent Park bungalow would be ideal for those wanting to downsize or to get into the market for the first time. 412 Helena Street is approx. 20 years old and has been lived in by just one family. Two large bedrooms on the main floor. Spacious family room on the lower level features a gas fireplace and dry bar. Balance of the lower level could easily be finished or used for additional storage. Sump pump is complete with battery backup. Shingles were replaced approx. 5-7 years ago. The patio walkout from the kitchen leads to an immaculate backyard, complete with a large shed and raised garden beds. Neighborhood shows pride of ownership. Book a private viewing before it’s gone. (id:47878)
RE/MAX Niagara Realty Ltd
190 Woodside Drive
St. Catharines, Ontario
Nestled on a quiet, tree-lined street at the south end of St. Catharines, this oversized bungalow offers an exceptional living experience. It features no rear neighbours for utmost privacy, backing onto the escarpment. This bungalow has been fully refreshed, boasting 3 large bedrooms, 3 bathrooms, 2 gas fireplaces, a double-car garage, a partially finished basement, a freshly updated kitchen, and on-site hardwood flooring, all backing onto a beautiful green space. Step inside to be greeted by vaulted ceilings, large windows allowing for beautiful natural light, and a cozy gas fireplace in the spacious living room, creating an inviting atmosphere for relaxation and entertainment. The fully updated kitchen with sleek quartz countertops is perfect for hosting guests and family, while the adjoining large eating area with beautiful double french doors seamlessly connects indoor and outdoor living. A main floor laundry room for ease and comfort. With 3 oversized bedrooms, the master suite is a retreat, with an ensuite featuring updated counters, a double sink, and a walk-in closet. The two additional bedrooms and bathroom on the main floor provide ample space for family and guests. A breathtaking Muskoka backyard oasis awaits, with a water feature and lush greenery, providing a peaceful sanctuary with no rear neighbours. Enjoy outdoor gatherings or quiet moments of reflection in this picturesque setting. Situated on a spacious 61×150 lot, this home offers ample outdoor space. With access to the famed Bruce Trail steps away, outdoor enthusiasts will delight in exploring miles of scenic hiking trails. Take advantage of the opportunity to make this exquisite property your own! (id:47878)
RE/MAX Niagara Realty Ltd
354 Forestview Road
Hastings Highlands, Ontario
You can feel the calm take over your body the moment you pull into the driveway and catch a glimpse of the quiet water of Baptiste Lake. Wander to the dock or swim to the floating dock and just take in the view or put your boat in and go for a cruise-it is all yours now. You will love the warm feel of the natural wood in the 3 bedroom bungalow with an open concept living area, step down living room and glass doors opening to the huge rear deck. You will love the free heat from your wood stove or simply turn on your individual baseboard heaters. The kids will love the upper level of your 24×46 heated, detached garage where they can sleep or simply hang out. Price includes most furnishings, appliances, 16′ Smokercraft boat with E-Z Loader Trailer, 50 HP Mercury motor and minn kota trolling motor (2000), tractor with snow plow attachment, numerous garden tools-just grab your clothes and start enjoying your northern life! (id:47878)
RE/MAX Niagara Realty Ltd

