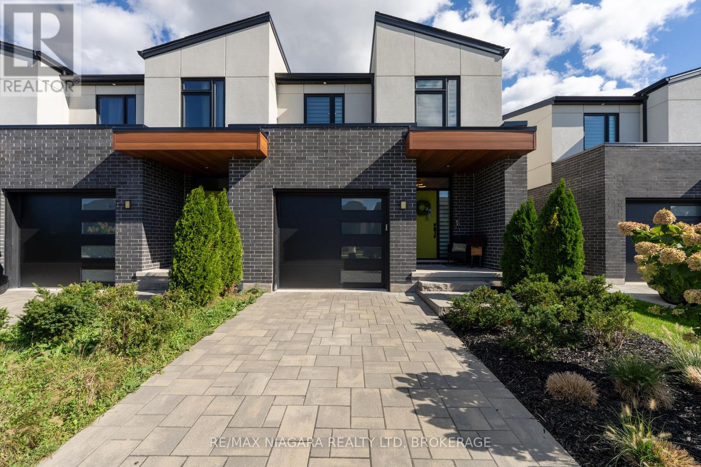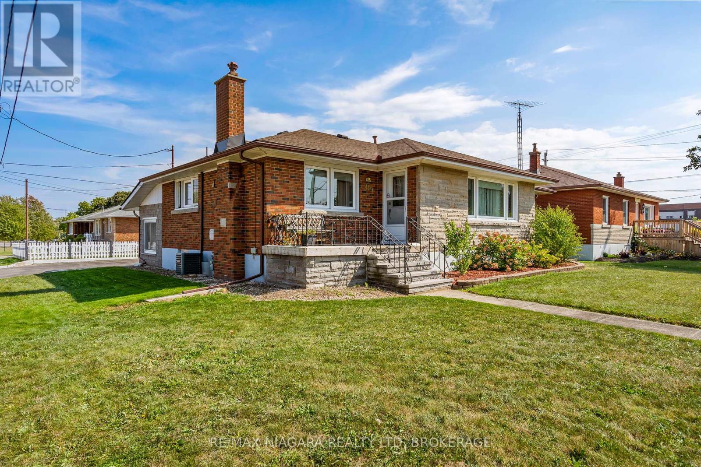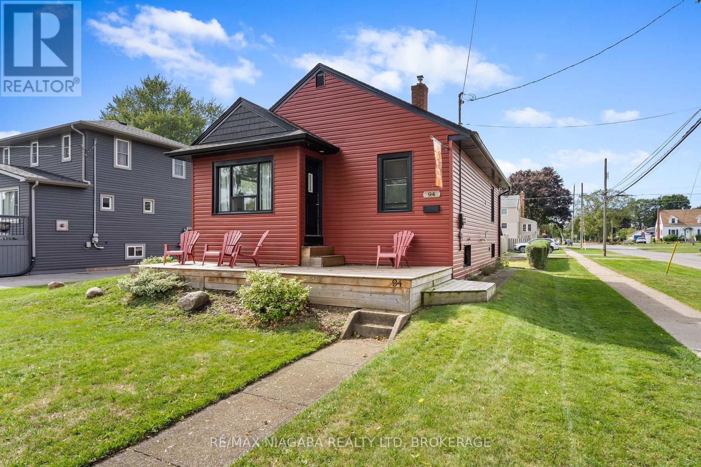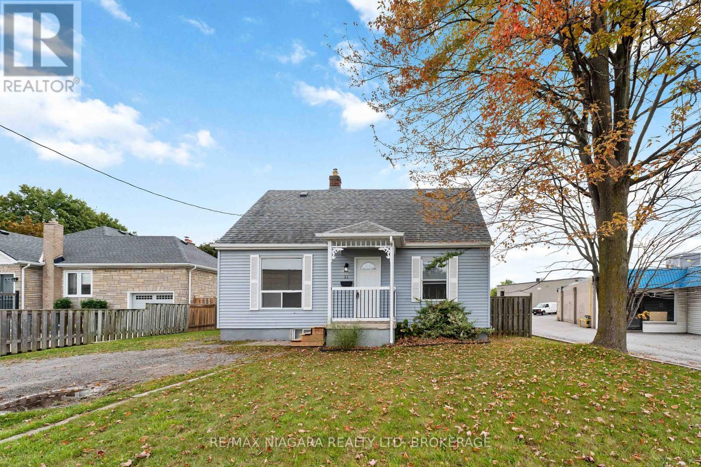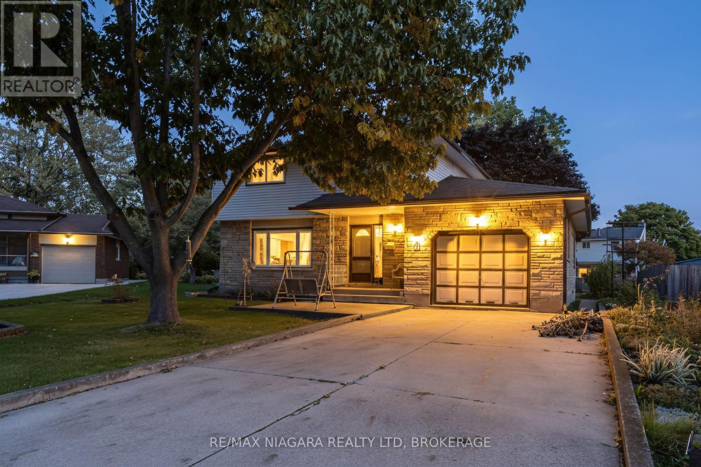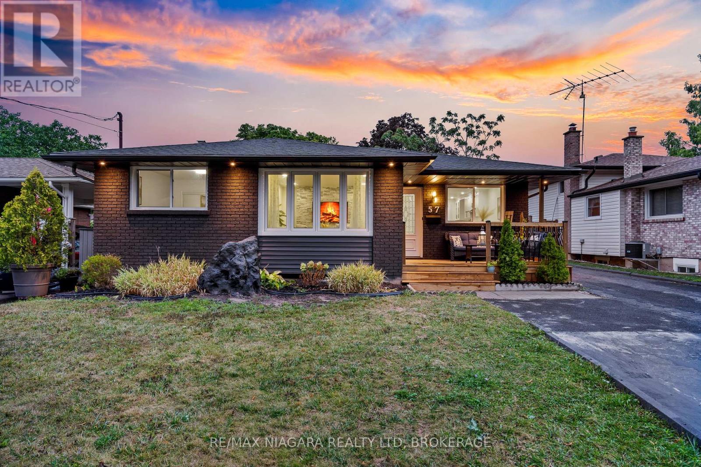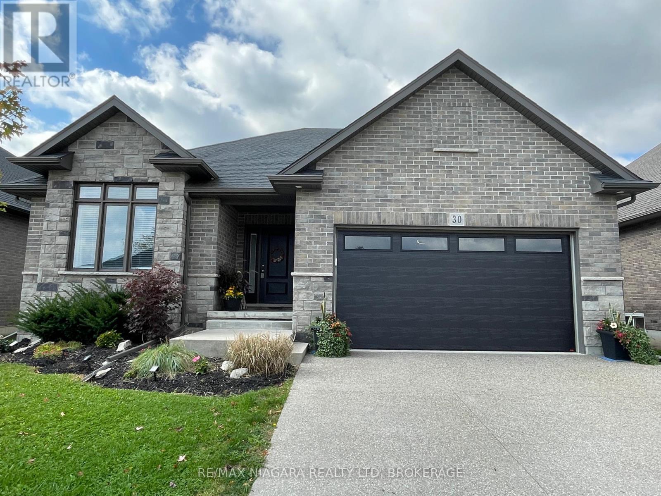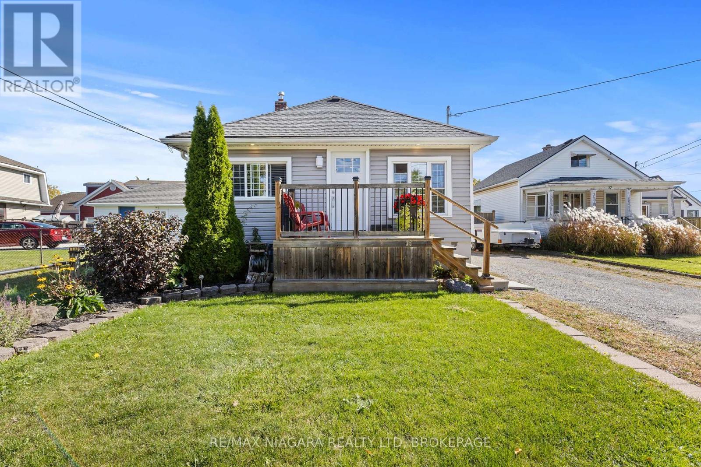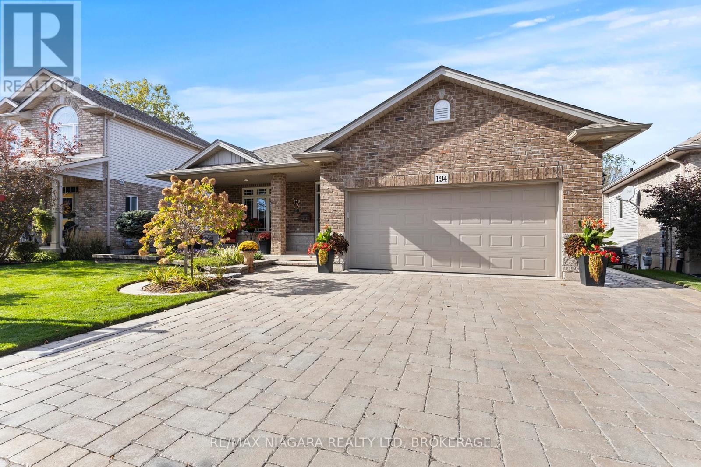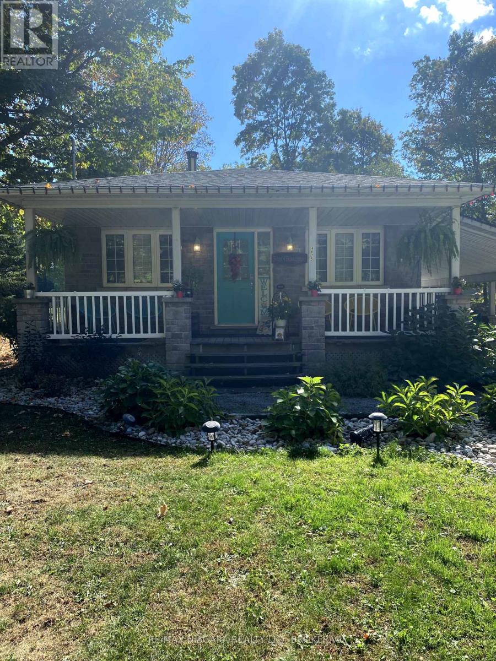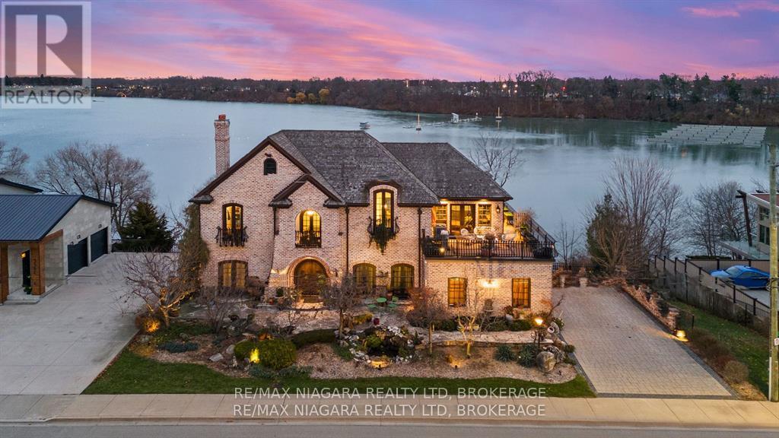LOADING
7194 Parsa Street
Niagara Falls (Brown), Ontario
Welcome to 7194 Parsa Street in Niagara Falls, a stunning modern end townhome built in 2022 by Rinaldi Homes, one of the Niagara Regions most reputable builders known for exceptional craftsmanship and contemporary design. This beautifully upgraded home features 3 bedrooms, 2 full bathrooms and 2 half baths, offering a perfect blend of comfort, style and quality. The main floor showcases wide plank ash hardwood flooring, a spacious kitchen with granite countertops, upgraded drawer-style cabinetry, sliding shelving in the tall pantry and a bright living area with a custom shiplap wall and a 60 Napoleon electric fireplace that opens to a covered corrugated back deck. Upstairs features hardwood flooring throughout, a laundry area with added sink and cabinetry, and a primary suite with a large tiled shower, double sinks and glass shower doors. The finished lower level offers a generous family room with an additional powder room, ideal for relaxing or entertaining. Additional upgrades include pot lighting throughout, quartz or Caesarstone countertops, an Ecobee Bluetooth thermostat, tankless water heater and sump pump. Located just off McLeod Road near shopping, schools and highway access, this home is a perfect example of modern Niagara living at its finest. (id:47878)
RE/MAX Niagara Realty Ltd
419 Steele Street
Port Colborne (Sugarloaf), Ontario
Welcome to 419 Steele Street a charming brick bungalow conveniently located in one of Port Colborne’s most loved neighbourhoods. This well-maintained 3+1 bedroom, 2-bath home offers the perfect blend of comfort, convenience, and space to grow. Set on a 61 x 128-foot corner lot, you’ll love the mature trees, curb appeal and attached double garage just steps from McKay Public School, Port High Secondary School, parks, the library, and downtown Port Colborne. Inside, you’re welcomed by a bright and inviting living room with large picture windows and a cozy gas fireplace. The kitchen and separate dining area provide a functional layout for family meals and entertaining, with plenty of cabinetry and prep space. Three comfortable bedrooms and an updated 4-piece bath complete the main level. Downstairs, the fully finished lower level adds incredible flexibility with a spacious rec room, guest bedroom or home office, second kitchen, laundry area, and ample storage. Whether you’re looking for space for extended family or a potential in-law suite, this level offers endless possibilities. Outside, enjoy morning coffee on the covered front porch or evenings on the private back patio surrounded by mature landscaping. The attached double garage and wide private driveway provide parking for four vehicles. Located on the corner of Steele and Brock, this home offers small-town living with big-city convenience minutes to downtown shops, the marina, golf, and Nickel Beach. (id:47878)
RE/MAX Niagara Realty Ltd
94 Clare Avenue
Port Colborne (Sugarloaf), Ontario
Welcome to 94 Clare Avenue a cheerful 1.5 storey on a corner lot with a detached garage in Port Colborne’s beloved Sugarloaf neighbourhood. Perfect for downsizers, first-time buyers, or investors, this home delivers easy maintenance and flexible living. Main floor flows bright and open with room for your dining table, a newly renovated 4-pc bath, and two comfortable bedrooms. Need more space? The attic (walk-through from the second bedroom) is a fantastic bonus – use it as a potential third bedroom, studio, or study. Choose your laundry location: convenient on the main level or in the full unfinished basement- your call. Outside, savour slow mornings on the east-facing front deck shaded by mature trees, then gather for dinner on the sun-soaked back deck. From here, you’re a short stroll to Sugarloaf Marina and HH Knoll Park. Hello, waterfront walks and sunset views. (id:47878)
RE/MAX Niagara Realty Ltd
21 Maywood Avenue
St. Catharines (Haig), Ontario
Charming 3-Bedroom Home with Spacious Yard Welcome to 21 Maywood Avenue, a charming 2 storey home offering comfort, convenience, and plenty of potential in a central location. This freshly updated property features 3 bedrooms and 1 bathroom, making it an ideal choice for first-time buyers, small families, or investors. Inside, the main level boasts a bright and open living and dining area with large windows that fill the space with natural light. The neutral finishes, fresh paint, and upgraded flooring provide a move-in-ready feel while allowing you to add your personal touch. The kitchen offers functional space with ample cabinetry, a tiled backsplash, and potential for modern upgrades. Upstairs, you’ll find two cozy bedrooms with charming dormer windows, while the third bedroom on the main floor offers flexibility for use as a guest room, office, or playroom. Step outside to the fully fenced backyard, a generous space perfect for gardening, entertaining, or future expansion. The rear entrance opens to a patio area, with plenty of room to create your own outdoor retreat. Located in a family-friendly neighbourhood, this home is close to schools, parks, shopping, and easy highway access offering both lifestyle and convenience. (id:47878)
RE/MAX Niagara Realty Ltd
21 Donlea Drive
Port Colborne (Main Street), Ontario
Opportunity awaits! Step into this spacious 4-bedroom, 2-bathroom home nestled in a well-established Port Colborne neighbourhood close to schools, parks, and everyday amenities. Situated on an ideal 50×113 ft lot, this property offers plenty of space for outdoor enjoyment, play, or entertaining family and friends. Perfect for families or first-time buyers ready to make it their own, this home blends comfort, character, and potential. Inside, the inviting eat-in kitchen is ideal for casual family meals, while the formal dining room sets the stage for memorable gatherings and holiday feasts. A convenient mudroom helps keep life organized and clutter-free. The finished basement expands your living space with a cozy entertainment area, family room, large cantina, and practical laundry and utility rooms. With solid bones and endless possibilities, this property is a true canvas ready for your personal touch. Whether you dream of a modern renovation or a timeless refresh, this home is ready to reflect your style and start your next chapter. (id:47878)
RE/MAX Niagara Realty Ltd
57 Woodrow Street
St. Catharines (Secord Woods), Ontario
Welcome to 57 Woodrow Street, nestled in the sought-after Secord Woods neighbourhood of St. Catharines, an area known for its family-friendly atmosphere, schools, parks, shopping, and every amenity right at your doorstep. This beautifully renovated home offers modern style, functionality, and comfort from top to bottom. Step inside your new front door (2025) and be impressed by the sleek finishes, including new luxury laminate flooring and elegant 12″X24″ tiles (2024), new pot lights (2025), and contemporary design details throughout. The main level features a bright, open-concept layout, fireplace feature wall in the living room, spacious dining area and a brand-new kitchen (2025), complete with stainless steel appliances, stylish cabinetry, and plenty of space for entertaining. Additional upgrades include: bathroom (2024), doors, windows and walk out (2025), new front porch and back deck (2025), driveway sealing (2025), exterior paint (2025), shingles (2020) and a new furnace (2025), giving you peace of mind for years to come. The fully finished in-law suite with its own separate entrance is a standout feature, perfect for multi-generational living or rental potential. This lower-level space has been completely renovated and includes egress windows, two additional bedrooms, a modern kitchen, and living area. Outdoors, you’ll love the great curb appeal, large deck, and fully fenced backyard, a private retreat ideal for summer barbecues and family gatherings. No detail has been spared, this home will the envy of friends and family and needs nothing but to move right in! (id:47878)
RE/MAX Niagara Realty Ltd
30 Renfield Street
Port Colborne (Sugarloaf), Ontario
Welcome to this custom-built modern luxury home in the sought -after Westwood Estates, just minutes from Lake Erie. Perfectly situated on a quiet dead-end street in a prestigious neighbourhood, this home offers the ideal blend of elegance, comfort, and privacy. Enjoy the serene outdoor setting with a deck off the kitchen overlooking the pool and backing onto beautifully treed area- your own relaxing retreat. The double car aggregate concrete driveway (2024) adds curb appeal and durability. Inside, you’ll be impressed by the exceptional craftsmanship and high-end finishes throughout, including hardwood flooring, high ceilings and recessed lighting. The open-concept main floor features a white custom kitchen with shaker style cabinets quartz countertops, an island and stainless-steel appliances. The living room showcases a cozy gas fireplace, perfect for entertaining or quiet evenings. The primary suite offers a spa-like 4 piece ensuite and walk-in closet. The main floor also includes a stylish 3- piece bathroom with quartz counters. The finished basement boasts high ceiling, large rec room with fireplace, and additional bedroom-ideal for guests or a home office. Additional features include entry from garage. This is truly exceptional home offering modern luxury in an unbeatable location. (id:47878)
RE/MAX Niagara Realty Ltd
35 Leeper Street
St. Catharines (Western Hill), Ontario
Move in ready 2-bedroom, 1-bathroom bungalow nestled on a quiet street in the heart of St. Catharines. Sitting on a large fenced in lot, this property offers ample outdoor space, a private driveway with parking for 4+ vehicles, and a low-maintenance exterior. Located just minutes from the St. Catharines rail station – this home is a commuters dream! You’ll also enjoy quick access to downtown St. Catharines, Highway 406, shopping, restaurants, and local parks. (id:47878)
RE/MAX Niagara Realty Ltd
194 Hillsdale Road
Welland (Coyle Creek), Ontario
City in the front, country in the back. This custom-built Fernando bungalow, nestled on a ravine lot with lush professional landscaping and a full sprinkler system, exudes pride of ownership. Built in 2005 and meticulously maintained, the main floor features a spacious primary bedroom with ensuite and walk-in closet, a bright second bedroom, a 4-piece bath, and an open-concept kitchen, dining, living area with gas fireplace and practical main floor laundry. Patio doors lead to a large composite deck overlooking green space and forest. The walk-out basement offers a generous rec room with a second gas fireplace, built-ins, and access to the backyard, plus a third bedroom and full bathroom. Additional perks include a large utility/storage room and a cold cellar. Updates include: Roof (~2018), furnace & AC (2021), gutter guards (2021), composite deck boards (2022), and upgraded insulation (2021). (id:47878)
RE/MAX Niagara Realty Ltd
4875 Firelane 18
Port Colborne (Sherkston), Ontario
Move right in to this adorable 2/3 bedroom bungalow nestled among the trees just down the roadfrom beautiful Sherkston Shores. You will feel at home from the moment you walk up to the frontporch but wait until you get inside. Cozy up in front of your wood stove on those cold winternights and enjoy a tea or wine in your gazebo on starry summer nights. Lease rate is for theentire house, crawl space will be used for Landlord’s personal belongings. Rate is plus heat,hydro and water.Refrigerator, stove and some furnishing can be included. Please provide current credit score, employer letter or pension details and references. Immediate possession is available. (id:47878)
RE/MAX Niagara Realty Ltd
2837 Firelane 4
Port Colborne (Sherkston), Ontario
Quick possession is available on this adorable bungalow at the end of a dead end street and abutting Vimy Park in beautiful Cedar Bay. Formerly a 2 bedroom home there is currently one large bedroom with an open concept living area/kitchen, 4 piece bath and main floor laundry. You will love the newer heat pumps and inviting front and rear decks as you listen to the relaxing sounds of the country. Love to walk…stroll down to the beautiful shores of Lake Erie and spend a day on the white sand as you take in the effect of the lapping water. There is a well for water supply with an owned water treatment system and septic system. This is great as your year round home or recreational retreat all year long! (id:47878)
RE/MAX Niagara Realty Ltd
358c Martindale Road
St. Catharines (Martindale Pond), Ontario
Pristine waterfront living meets timeless European elegance. This extraordinary custom built two-story residence offers over 4500 sq ft of beautifully crafted living space, designed to capture panoramic views of Martindale Pond. Home to the prestigious Royal Canadian Henley Rowing Course. From its graceful archways and terracotta rooflines to its warm brick exterior and charming wrought-iron accents, this home exudes Mediterranean charm and architectural sophistication. Step inside and be greeted by sun-drenched interior, soaring ceilings, elegant tile, custom hardwood flooring and expansive windows that frame tranquil water views in nearly every room. The heart of the home features a grand spiral staircase spanning three floors and a gourmet chefs kitchen that flows into spacious open-concept living and dining areas. Multiple walkouts lead to peaceful terraces, private gardens, and an intimate outdoor living area where you can enjoy morning espresso or evening wine by the waters edge. The second floor has a 15ft x 18ft primary suite with 17ft x 8ft custom walk-in closet and 5-pc ensuite featuring floor to ceiling tiled glass shower and spa-like tub with double sinks. The large second bedroom also includes beautiful panoramic views of the pond. Make your way to the third bedroom with large windows overlooking the pond with access to a roof-top patio for relaxation. The lower level features an additional living space with second kitchen, two additional bedrooms, large laundry area and built-in sauna to keep the relaxation going. The backyard features a custom inground stone hot-tub with outdoor shower area for enjoying those Zen moments in life. With pond access, the water enjoyment is limitless. Whether you’re savoring the peaceful ambiance, hosting unforgettable gatherings, or simply enjoying the beauty of nature from your own backyard oasis, this property offers a lifestyle of serenity and sophistication. Luxury Certified. (id:47878)
RE/MAX Niagara Realty Ltd

